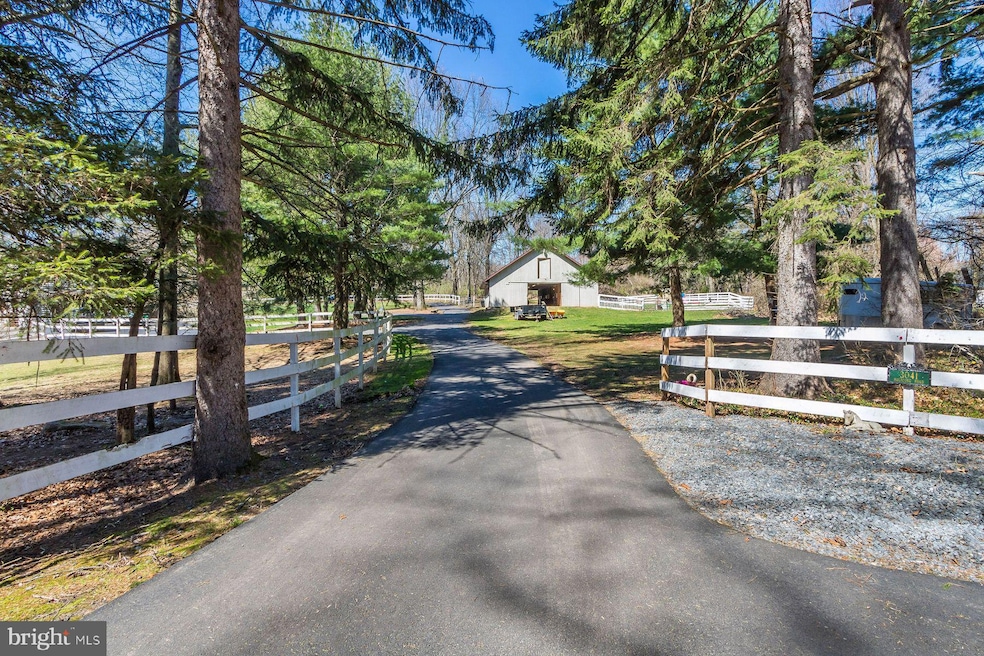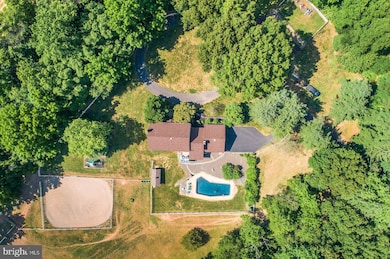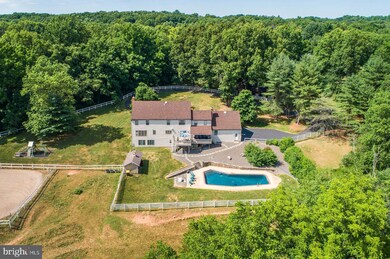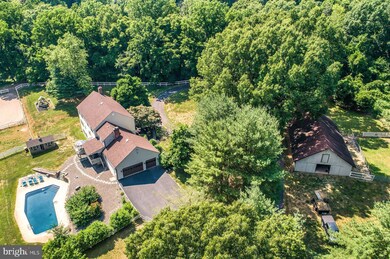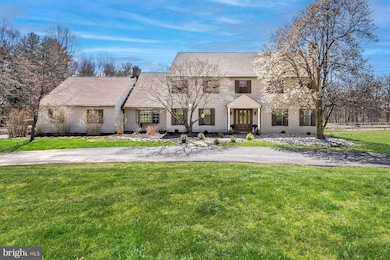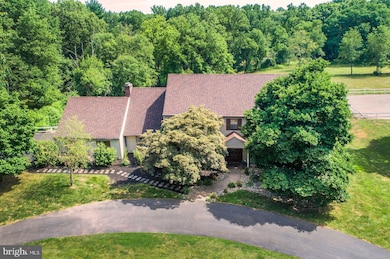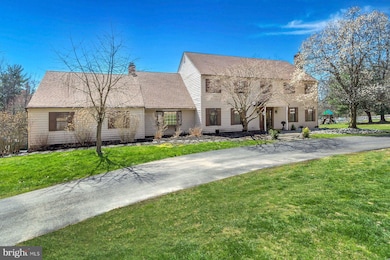
3041 Holicong Rd Doylestown, PA 18902
Buckingham NeighborhoodHighlights
- Riding Ring
- Second Kitchen
- View of Trees or Woods
- Buckingham Elementary School Rated A-
- Private Pool
- 11.39 Acre Lot
About This Home
As of January 2025Morning Glory Farm is a lovely, secluded 11+acre equestrian property located in Buckingham Township perfect for the horse enthusiast. The property includes a 5 bedroom Colonial home and a 10 stall barn with acres of fenced pastures and riding ring. The home offers a formal living room with fireplace and a formal dining room. The large kitchen features an oversized center island with 6 burner gas range and copper hood, lots of counter space, a pantry and a beautiful, bright breakfast area. Doors open out to a big deck which is partially covered making it the perfect spot for seasonal outdoor dining and enjoying the views of the inground pool and many fields and pastures. The main floor also includes a beautiful family room with beamed ceilings, fireplace, a large bay window and additional doors opening out to the deck area. There is also a large, bright in-home office with a wall of windows offering beautiful views of the property. There is a powder room and a mud room on this level.
The second floor offers a master suite with 2 walk- in closets and a master bath with double sinks, jacuzzi tub and separate shower. There are an additional 4 bedrooms and 2 full baths as well as several walk-in closets and a back staircase.
The lower level of the home is fully finished and offers a private entrance. There is a living room, kitchenette, 2 bedrooms and a full bath plus an outdoor patio making this the perfect in-law suite or au pair suite. Other property amenities include the 10 stall barn with tack room, fenced pastures, a riding ring, an in ground heated pool with storage shed for pool equipment and a 3 car attached garage.This beautiful private home is perfectly located between Doylestown and New Hope.
Home Details
Home Type
- Single Family
Est. Annual Taxes
- $13,522
Year Built
- Built in 1985
Lot Details
- 11.39 Acre Lot
- Board Fence
- Private Lot
- Partially Wooded Lot
- Back, Front, and Side Yard
- Property is zoned AG
Parking
- 2 Car Direct Access Garage
- Side Facing Garage
- Garage Door Opener
- Circular Driveway
Property Views
- Woods
- Pasture
Home Design
- Colonial Architecture
- Asphalt Roof
- Wood Siding
- Concrete Perimeter Foundation
Interior Spaces
- Property has 2 Levels
- Traditional Floor Plan
- Dual Staircase
- Beamed Ceilings
- 2 Fireplaces
- Brick Fireplace
- Bay Window
- Family Room Off Kitchen
Kitchen
- Second Kitchen
- Eat-In Kitchen
- Butlers Pantry
- Double Self-Cleaning Oven
- Six Burner Stove
- Built-In Range
- Range Hood
- Built-In Microwave
- Dishwasher
Flooring
- Wood
- Ceramic Tile
Bedrooms and Bathrooms
- 5 Bedrooms
- Walk-In Closet
- Soaking Tub
- Bathtub with Shower
- Walk-in Shower
Laundry
- Laundry on upper level
- Electric Dryer
- Washer
Finished Basement
- Heated Basement
- Walk-Out Basement
- Connecting Stairway
- Interior Basement Entry
- Basement Windows
Pool
- Private Pool
- Pool Equipment Shed
Outdoor Features
- Deck
- Exterior Lighting
- Outbuilding
- Playground
Schools
- Central Bucks High School East
Farming
- Feed Barn
- Pasture
- Horse Farm
Horse Facilities and Amenities
- Riding Ring
Utilities
- Forced Air Heating and Cooling System
- Heating System Uses Oil
- Well
- Electric Water Heater
- On Site Septic
- Cable TV Available
Community Details
- No Home Owners Association
- Non Available Subdivision
Listing and Financial Details
- Tax Lot 036-006
- Assessor Parcel Number 06-014-036-006
Map
Home Values in the Area
Average Home Value in this Area
Property History
| Date | Event | Price | Change | Sq Ft Price |
|---|---|---|---|---|
| 01/29/2025 01/29/25 | Sold | $1,775,000 | 0.0% | $265 / Sq Ft |
| 01/29/2025 01/29/25 | Sold | $1,775,000 | -6.3% | $265 / Sq Ft |
| 12/24/2024 12/24/24 | Pending | -- | -- | -- |
| 12/24/2024 12/24/24 | Pending | -- | -- | -- |
| 09/16/2024 09/16/24 | For Sale | $1,895,000 | 0.0% | $283 / Sq Ft |
| 08/01/2024 08/01/24 | Price Changed | $1,895,000 | -5.0% | $283 / Sq Ft |
| 04/01/2024 04/01/24 | For Sale | $1,995,000 | -- | $298 / Sq Ft |
Tax History
| Year | Tax Paid | Tax Assessment Tax Assessment Total Assessment is a certain percentage of the fair market value that is determined by local assessors to be the total taxable value of land and additions on the property. | Land | Improvement |
|---|---|---|---|---|
| 2024 | $13,122 | $80,600 | $30,040 | $50,560 |
| 2023 | $12,678 | $80,600 | $30,040 | $50,560 |
| 2022 | $12,526 | $80,600 | $30,040 | $50,560 |
| 2021 | $12,376 | $80,600 | $30,040 | $50,560 |
| 2020 | $12,376 | $80,600 | $30,040 | $50,560 |
| 2019 | $12,296 | $80,600 | $30,040 | $50,560 |
| 2018 | $12,296 | $80,600 | $30,040 | $50,560 |
| 2017 | $12,195 | $80,600 | $30,040 | $50,560 |
| 2016 | $12,316 | $80,600 | $30,040 | $50,560 |
| 2015 | -- | $80,600 | $30,040 | $50,560 |
| 2014 | -- | $80,600 | $30,040 | $50,560 |
Mortgage History
| Date | Status | Loan Amount | Loan Type |
|---|---|---|---|
| Previous Owner | $50,000 | Credit Line Revolving | |
| Previous Owner | $800,000 | Unknown | |
| Previous Owner | $175,000 | Credit Line Revolving | |
| Previous Owner | $495,000 | Unknown | |
| Closed | $121,500 | No Value Available |
Deed History
| Date | Type | Sale Price | Title Company |
|---|---|---|---|
| Deed | $1,775,000 | First Service Abstract |
Similar Homes in Doylestown, PA
Source: Bright MLS
MLS Number: PABU2079616
APN: 06-014-036-006
- 5248 Mechanicsville Rd
- 5066 Mechanicsville Rd
- 2983 Durham Rd
- 6185 Mechanicsville Rd
- 3039 Durham Rd
- 2880 Stover Trail
- 5694 S Deer Run Rd
- 3468 Holicong Rd
- 3380 Indian Springs Rd
- 3455 Durham Rd
- 3479 Durham Rd
- 5025 Anderson Rd
- 4902 Anderson Rd
- 4887 Danielle Dr
- 5173 York Rd
- 4782 Cobblestone Ct
- 3516 Wellsford Ln
- 2939 Street Rd
- 5908 Shetland Dr
- 2773 Anvil Place
