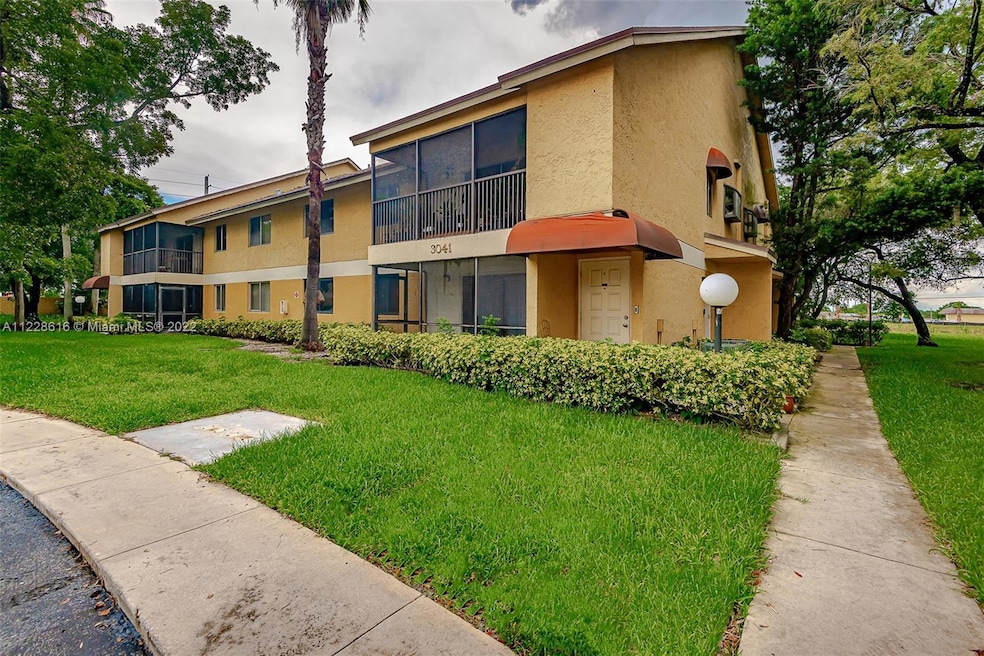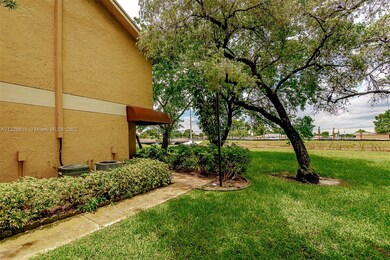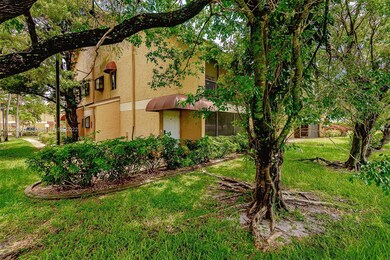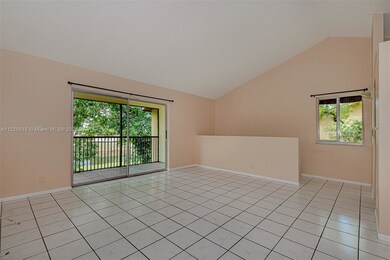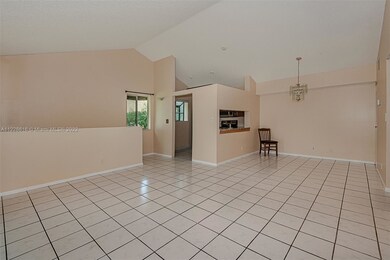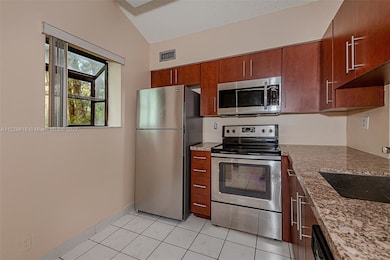
3041 N Oakland Forest Dr Unit 204 Oakland Park, FL 33309
Oakland Forest NeighborhoodEstimated payment $1,566/month
Highlights
- Home fronts a canal
- Vaulted Ceiling
- Screened Balcony
- Clubhouse
- Community Pool
- Walk-In Closet
About This Home
This is a 2nd floor, corner unit 2 bedroom, 2 bathroom, water view condominium with an updated kitchen including a granite counter & soft close updated cabinets. Central air conditioning, a volume ceiling in the dining/living room. The Master bedroom has a walk-in closet and private bathroom with shower & quartz counter-top sink, the hall bath has a tub/shower combination & sink with a granite counter-top, with a wood vanity. There is a full size washer & dryer inside the unit. The screened patio has a water view and a storage room. Realtors: Showings only on Thursday's with at least 24 hours notice, text listing agent, see Broker Remarks.
Property Details
Home Type
- Condominium
Est. Annual Taxes
- $1,419
Year Built
- Built in 1987 | Remodeled
Parking
- 1 Car Parking Space
Interior Spaces
- 1,160 Sq Ft Home
- 2-Story Property
- Vaulted Ceiling
- Paddle Fans
- Blinds
- Combination Dining and Living Room
- Canal Views
Kitchen
- Electric Range
- Microwave
- Dishwasher
Flooring
- Carpet
- Tile
Bedrooms and Bathrooms
- 2 Bedrooms
- Walk-In Closet
- 2 Full Bathrooms
- Shower Only
Laundry
- Dryer
- Washer
Home Security
Utilities
- Central Heating and Cooling System
- Electric Water Heater
Additional Features
- Screened Balcony
- Home fronts a canal
Listing and Financial Details
- Assessor Parcel Number 494220CA0160
Community Details
Overview
- Property has a Home Owners Association
- Oakland Forest Club Condos
- Oakland Forest Club Condo Subdivision
Recreation
- Community Pool
Pet Policy
- Breed Restrictions
Additional Features
- Clubhouse
- Maintenance Expense $350
- Fire and Smoke Detector
Map
Home Values in the Area
Average Home Value in this Area
Tax History
| Year | Tax Paid | Tax Assessment Tax Assessment Total Assessment is a certain percentage of the fair market value that is determined by local assessors to be the total taxable value of land and additions on the property. | Land | Improvement |
|---|---|---|---|---|
| 2025 | $4,961 | $226,460 | $22,650 | $203,810 |
| 2024 | $4,451 | $226,460 | $22,650 | $203,810 |
| 2023 | $4,451 | $194,380 | $19,440 | $174,940 |
| 2022 | $3,606 | $156,760 | $15,680 | $141,080 |
| 2021 | $1,419 | $65,570 | $0 | $0 |
| 2020 | $1,267 | $83,370 | $0 | $0 |
| 2019 | $1,198 | $80,540 | $0 | $0 |
| 2018 | $1,106 | $76,230 | $0 | $0 |
| 2017 | $1,044 | $49,810 | $0 | $0 |
| 2016 | $962 | $46,620 | $0 | $0 |
| 2015 | $905 | $43,950 | $0 | $0 |
| 2014 | $845 | $41,490 | $0 | $0 |
| 2013 | -- | $42,090 | $4,210 | $37,880 |
Property History
| Date | Event | Price | Change | Sq Ft Price |
|---|---|---|---|---|
| 07/12/2024 07/12/24 | Price Changed | $260,000 | -13.3% | $224 / Sq Ft |
| 11/18/2022 11/18/22 | Price Changed | $299,900 | -1.7% | $259 / Sq Ft |
| 06/26/2022 06/26/22 | For Sale | $305,000 | +32.6% | $263 / Sq Ft |
| 05/20/2022 05/20/22 | Sold | $230,000 | 0.0% | $200 / Sq Ft |
| 04/20/2022 04/20/22 | Pending | -- | -- | -- |
| 03/05/2022 03/05/22 | For Sale | $230,000 | -- | $200 / Sq Ft |
Deed History
| Date | Type | Sale Price | Title Company |
|---|---|---|---|
| Warranty Deed | $230,000 | Progressive Title Agency | |
| Warranty Deed | $169,000 | Consumer Title Services Llc | |
| Warranty Deed | $95,000 | Bnd Title Services Inc | |
| Warranty Deed | $65,000 | -- | |
| Deed | $42,000 | -- | |
| Quit Claim Deed | $10,000 | -- |
Mortgage History
| Date | Status | Loan Amount | Loan Type |
|---|---|---|---|
| Open | $172,500 | New Conventional | |
| Previous Owner | $70,700 | New Conventional | |
| Previous Owner | $169,000 | Purchase Money Mortgage | |
| Previous Owner | $126,000 | Fannie Mae Freddie Mac | |
| Previous Owner | $61,400 | Unknown | |
| Previous Owner | $58,100 | New Conventional | |
| Previous Owner | $52,000 | No Value Available |
Similar Homes in the area
Source: MIAMI REALTORS® MLS
MLS Number: A11228616
APN: 49-42-20-CA-0160
- 3059 N Oakland Forest Dr Unit 102
- 3021 N Oakland Forest Dr Unit 208
- 3083 N Oakland Forest Dr Unit 302
- 3065 N Oakland Forest Dr Unit 103
- 3083 N Oakland Forest Dr Unit 202
- 3077 N Oakland Forest Dr Unit 104
- 3013 N Oakland Forest Dr Unit 108
- 3064 S Oakland Forest Dr Unit 1001
- 3064 S Oakland Forest Dr Unit 1006
- 3062 S Oakland Forest Dr Unit 205
- 3005 N Oakland Forest Dr Unit 302
- 3092 S Oakland Forest Dr Unit 1804
- 3078 S Oakland Forest Dr Unit 604
- 3092 S Oakland Forest Dr Unit 1805
- 3082 S Oakland Forest Dr Unit 1304
- 3046 S Oakland Forest Dr Unit 2504
- 3036 S Oakland Forest Dr Unit 2703
- 2850 N Oakland Forest Dr Unit 108
- 2850 N Oakland Forest Dr Unit 103
- 3193 NW 40th St
