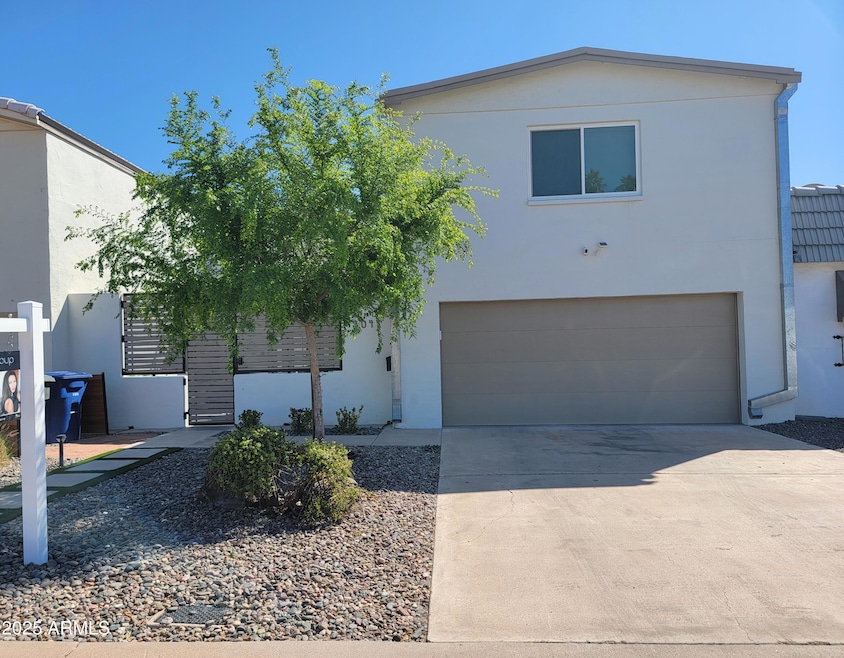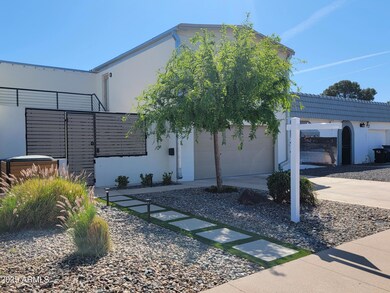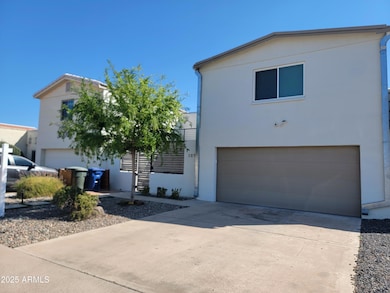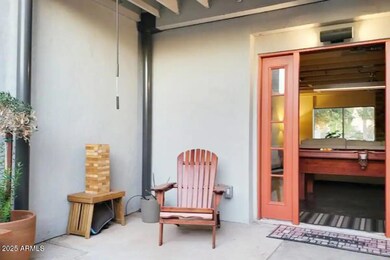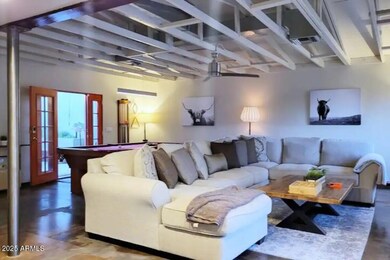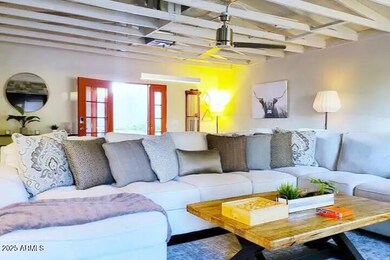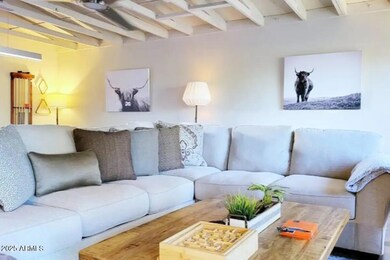
3041 S Country Club Way Tempe, AZ 85282
Alameda NeighborhoodHighlights
- On Golf Course
- Balcony
- Cooling Available
- No HOA
- Eat-In Kitchen
- High Speed Internet
About This Home
As of April 2025Welcome to your dream townhome that lives like a single-family residence! This stunning 1,980sq. ft. home offers the perfect blend of comfort, luxury, and convenience. Nestled on a premium golf course lot, this 2-bedroom, 2.5-bathroom with Loft is gorgeous. As you step inside, you'll be greeted by an open and inviting floor plan, filled with natural light. The heart of the home is the beautiful great room with a custom-built entertainment wall. Whether you're hosting a dinner party or enjoying a quiet meal at home, this home is sure to impress. Relax in the backyard on the low-maintenance turf with a beautiful view. Newer A/C unit, water heater, roof and lots more!
Townhouse Details
Home Type
- Townhome
Est. Annual Taxes
- $2,213
Year Built
- Built in 1966
Lot Details
- 4,469 Sq Ft Lot
- Desert faces the front of the property
- On Golf Course
- 1 Common Wall
- Two or More Common Walls
- Wrought Iron Fence
- Block Wall Fence
- Artificial Turf
- Front and Back Yard Sprinklers
Parking
- 2 Car Garage
Home Design
- Roof Updated in 2021
- Brick Exterior Construction
- Built-Up Roof
- Foam Roof
- Stucco
Interior Spaces
- 1,980 Sq Ft Home
- 2-Story Property
- Eat-In Kitchen
Flooring
- Laminate
- Concrete
Bedrooms and Bathrooms
- 2 Bedrooms
- Primary Bathroom is a Full Bathroom
- 2.5 Bathrooms
Outdoor Features
- Balcony
Schools
- Curry Elementary School
- Connolly Middle School
- Mcclintock High School
Utilities
- Cooling System Updated in 2021
- Cooling Available
- Heating Available
- High Speed Internet
- Cable TV Available
Listing and Financial Details
- Tax Lot C
- Assessor Parcel Number 133-47-107
Community Details
Overview
- No Home Owners Association
- Association fees include no fees
- Shalimar West Subdivision
Recreation
- Golf Course Community
Map
Home Values in the Area
Average Home Value in this Area
Property History
| Date | Event | Price | Change | Sq Ft Price |
|---|---|---|---|---|
| 04/24/2025 04/24/25 | Sold | $480,000 | -3.0% | $242 / Sq Ft |
| 03/22/2025 03/22/25 | For Sale | $495,000 | +264.0% | $250 / Sq Ft |
| 07/12/2012 07/12/12 | Sold | $136,000 | +4.6% | $69 / Sq Ft |
| 04/12/2012 04/12/12 | For Sale | $130,000 | -4.4% | $66 / Sq Ft |
| 04/11/2012 04/11/12 | Off Market | $136,000 | -- | -- |
| 04/11/2012 04/11/12 | Pending | -- | -- | -- |
| 04/10/2012 04/10/12 | For Sale | $130,000 | -4.4% | $66 / Sq Ft |
| 04/10/2012 04/10/12 | Off Market | $136,000 | -- | -- |
| 04/05/2012 04/05/12 | For Sale | $130,000 | -- | $66 / Sq Ft |
Tax History
| Year | Tax Paid | Tax Assessment Tax Assessment Total Assessment is a certain percentage of the fair market value that is determined by local assessors to be the total taxable value of land and additions on the property. | Land | Improvement |
|---|---|---|---|---|
| 2025 | $2,213 | $19,754 | -- | -- |
| 2024 | $2,186 | $18,814 | -- | -- |
| 2023 | $2,186 | $35,350 | $7,070 | $28,280 |
| 2022 | $1,805 | $27,770 | $5,550 | $22,220 |
| 2021 | $1,840 | $25,450 | $5,090 | $20,360 |
| 2020 | $1,779 | $24,260 | $4,850 | $19,410 |
| 2019 | $1,745 | $22,900 | $4,580 | $18,320 |
| 2018 | $1,698 | $21,950 | $4,390 | $17,560 |
| 2017 | $1,645 | $18,700 | $3,740 | $14,960 |
| 2016 | $1,637 | $17,130 | $3,420 | $13,710 |
| 2015 | $1,584 | $16,560 | $3,310 | $13,250 |
Mortgage History
| Date | Status | Loan Amount | Loan Type |
|---|---|---|---|
| Open | $43,823 | Credit Line Revolving | |
| Open | $255,000 | New Conventional | |
| Closed | $255,000 | New Conventional | |
| Closed | $155,000 | New Conventional | |
| Closed | $82,000 | Credit Line Revolving | |
| Closed | $162,000 | New Conventional | |
| Closed | $142,500 | New Conventional | |
| Closed | $133,536 | FHA | |
| Previous Owner | $133,536 | FHA | |
| Previous Owner | $315,000 | New Conventional | |
| Previous Owner | $124,800 | Purchase Money Mortgage | |
| Closed | $23,400 | No Value Available |
Deed History
| Date | Type | Sale Price | Title Company |
|---|---|---|---|
| Warranty Deed | $136,000 | First American Title Insuran | |
| Warranty Deed | $315,000 | Chicago Title Insurance Co | |
| Warranty Deed | $156,000 | First American Title Ins Co | |
| Quit Claim Deed | -- | -- | |
| Interfamily Deed Transfer | -- | Security Title Agency | |
| Quit Claim Deed | -- | -- | |
| Cash Sale Deed | $111,000 | Security Title Agency |
Similar Homes in Tempe, AZ
Source: Arizona Regional Multiple Listing Service (ARMLS)
MLS Number: 6837955
APN: 133-47-107
- 2966 S Country Club Way
- 2015 E Southern Ave Unit 2
- 2015 E Southern Ave Unit 16
- 2120 E Huntington Dr
- 1869 E Geneva Dr
- 1966 E Pebble Beach Dr
- 2065 E Alameda Dr
- 2629 S Country Club Way
- 2110 E Laguna Dr
- 2609 S Country Club Way
- 2148 E Cairo Dr
- 2169 E Alameda Dr
- 1708 E Wesleyan Dr
- 1827 E Manhatton Dr
- 2037 E Riviera Dr
- 2818 S Cottonwood Dr
- 2167 E Aspen Dr
- 4037 S Taylor Dr
- 1633 E Wesleyan Dr
- 4009 S Siesta Ln
