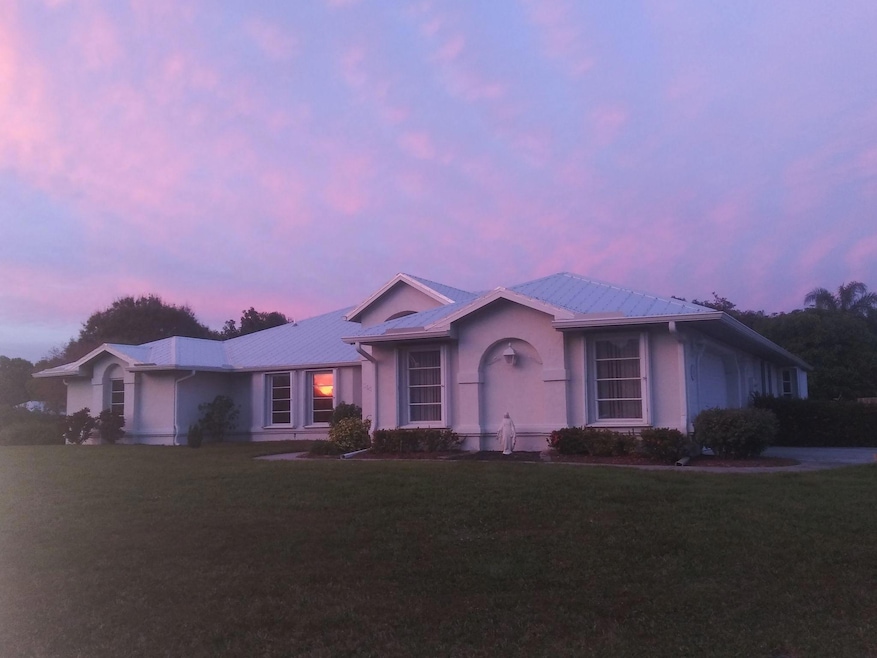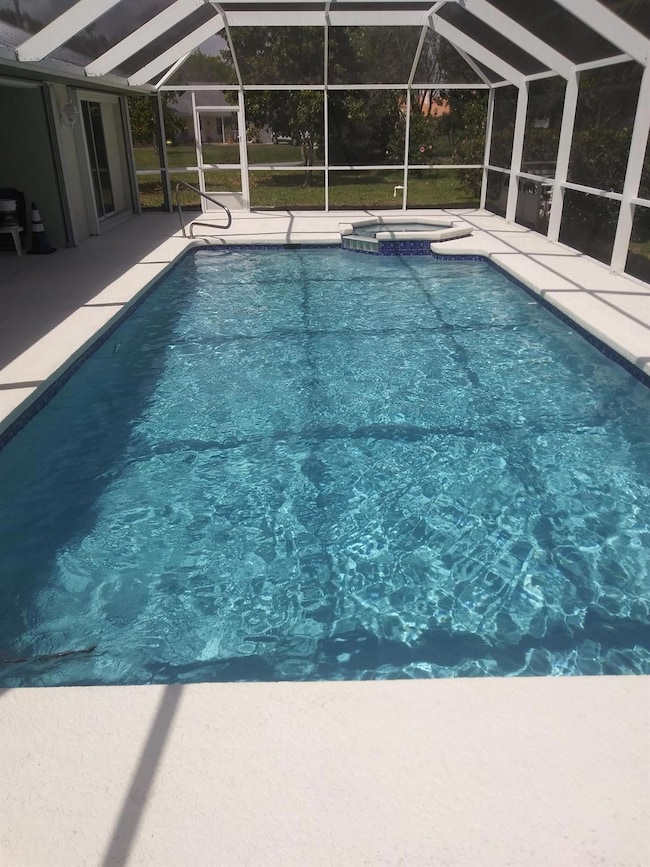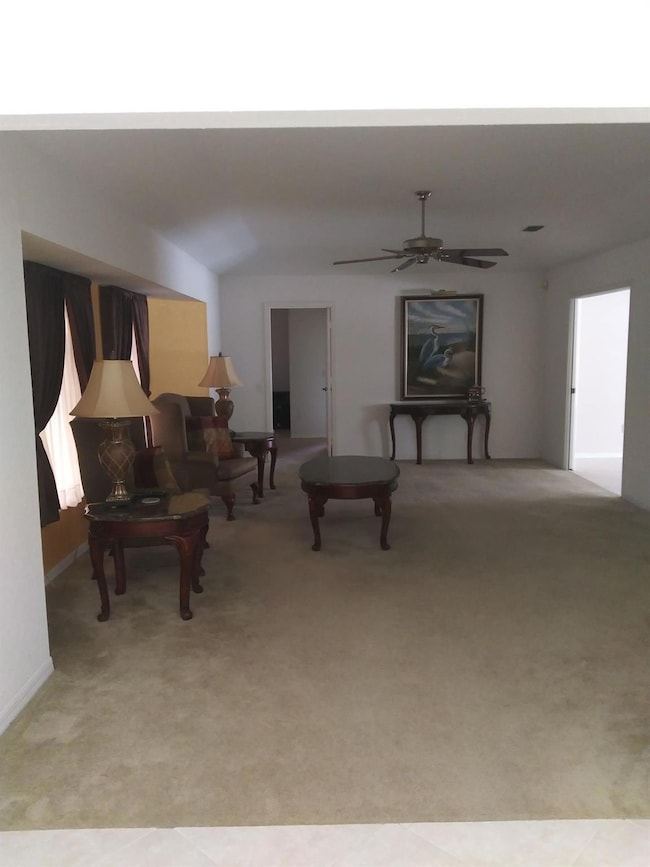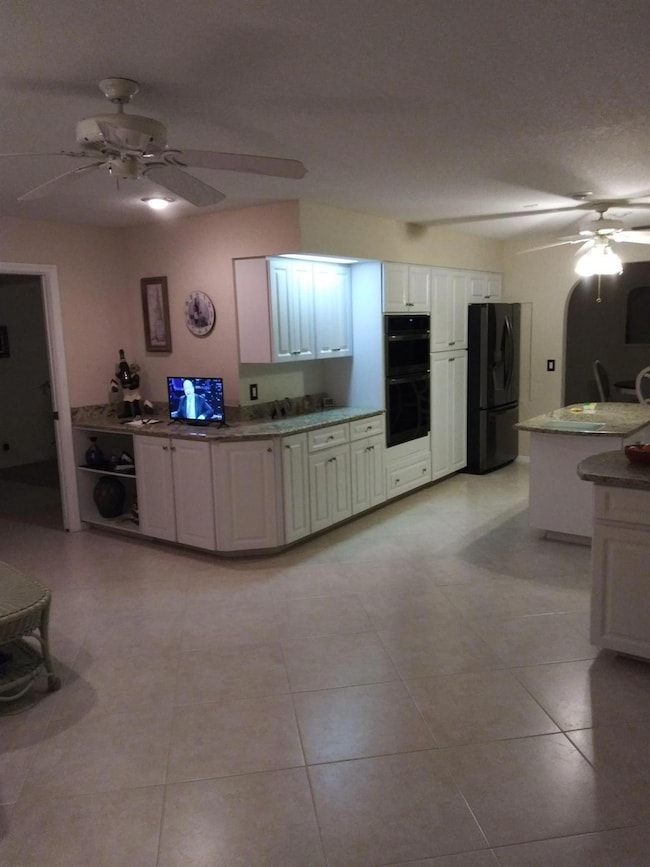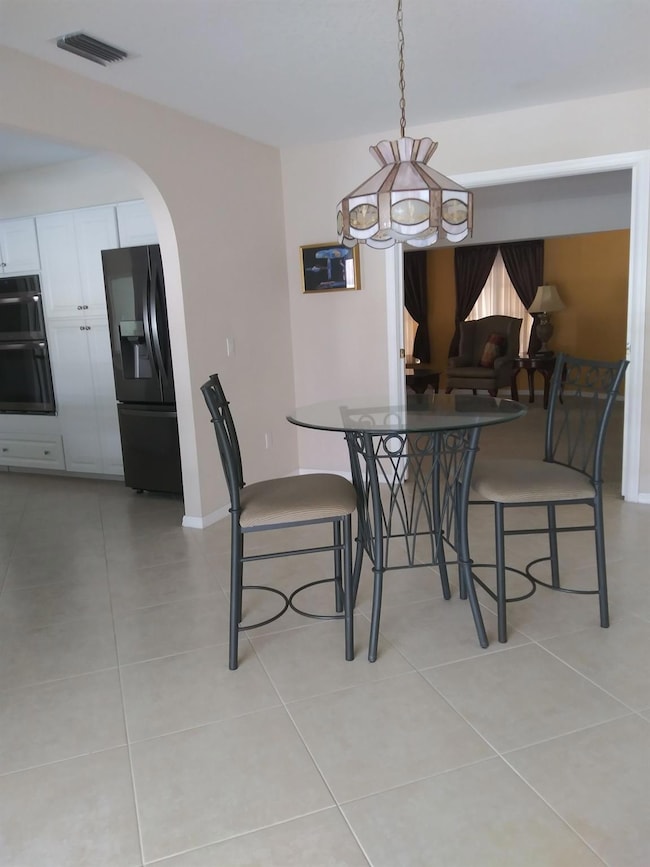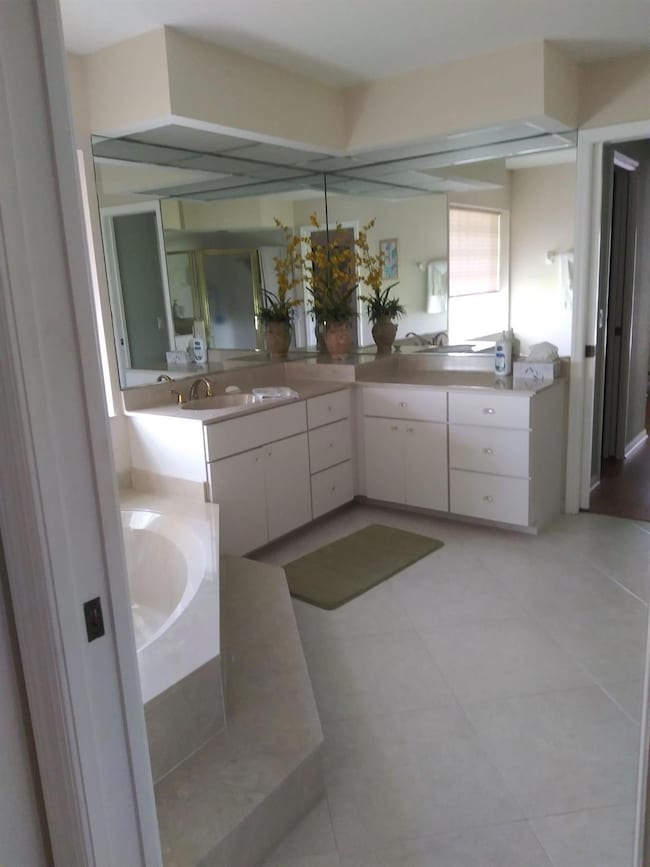
3041 SE Dalhart Rd Port Saint Lucie, FL 34952
Sandpiper Bay NeighborhoodEstimated payment $4,098/month
Highlights
- Private Pool
- Attic
- Hurricane or Storm Shutters
- Fruit Trees
- Corner Lot
- Porch
About This Home
Std. Comm. Closing help, Sandpiper Bay Corner lot Quiet No thru streets No HOA fees! Shopping 5 min Beaches 15 min CBS home Newer Metal Roof According Shutters, Shed w/Elect. New Appliances Include Double Oven Microwave Air fryer Refrigerator Dishwasher Granite Countertops in kitchen Lap Size Pool w/Spa 3 Hideaway Sliders to screened in Lanai Tile on Diagonal, Open Floor Plan, Pocket Doors Throughout, 9 Ceiling Fans, Front Load Washer/Dryer Conveys, Master Bath walk-in shower Garden tub His & her vanities Master Bedroom has 2 Walk in Closets. Off the master bath is the 2nd bedroom. 3rd and 4th bedrooms on the other side of house has walk in closets w/own A/C and Cabana Bathroom that leads to the Pool, 2 Car Garage w/Work Space New Garage door opener with keypad, Room for RV or Boat.
Home Details
Home Type
- Single Family
Est. Annual Taxes
- $4,400
Year Built
- Built in 1992
Lot Details
- 0.53 Acre Lot
- Southwest Facing Home
- Corner Lot
- Sprinkler System
- Fruit Trees
- Property is zoned RS-1 PSL
Parking
- 2 Car Attached Garage
- Garage Door Opener
- Driveway
Home Design
- Metal Roof
Interior Spaces
- 2,586 Sq Ft Home
- 1-Story Property
- Ceiling Fan
- Entrance Foyer
- Family Room
- Tile Flooring
- Attic
Kitchen
- Self-Cleaning Oven
- Ice Maker
- Dishwasher
- Disposal
Bedrooms and Bathrooms
- 4 Bedrooms
- Split Bedroom Floorplan
- Walk-In Closet
- 2 Full Bathrooms
Laundry
- Dryer
- Washer
- Laundry Tub
Home Security
- Intercom
- Hurricane or Storm Shutters
- Fire and Smoke Detector
Pool
- Private Pool
- Spa
Outdoor Features
- Open Patio
- Shed
- Porch
Utilities
- Zoned Heating and Cooling System
- Electric Water Heater
- Septic Tank
- Cable TV Available
Community Details
- Property has a Home Owners Association
- Association fees include trash
- South Port St Lucie Unit Subdivision
Listing and Financial Details
- Assessor Parcel Number 3422-540-0407-000-7
Map
Home Values in the Area
Average Home Value in this Area
Tax History
| Year | Tax Paid | Tax Assessment Tax Assessment Total Assessment is a certain percentage of the fair market value that is determined by local assessors to be the total taxable value of land and additions on the property. | Land | Improvement |
|---|---|---|---|---|
| 2024 | $4,550 | $221,535 | -- | -- |
| 2023 | $4,550 | $215,083 | $0 | $0 |
| 2022 | $4,388 | $208,819 | $0 | $0 |
| 2021 | $4,322 | $202,737 | $0 | $0 |
| 2020 | $4,353 | $199,938 | $0 | $0 |
| 2019 | $4,316 | $195,443 | $0 | $0 |
| 2018 | $4,113 | $191,799 | $0 | $0 |
| 2017 | $4,071 | $247,700 | $73,300 | $174,400 |
| 2016 | $4,019 | $252,000 | $68,400 | $183,600 |
| 2015 | $4,064 | $205,200 | $48,900 | $156,300 |
| 2014 | $3,848 | $181,264 | $0 | $0 |
Property History
| Date | Event | Price | Change | Sq Ft Price |
|---|---|---|---|---|
| 03/25/2025 03/25/25 | Price Changed | $668,500 | -1.5% | $259 / Sq Ft |
| 01/28/2025 01/28/25 | Price Changed | $678,500 | +0.4% | $262 / Sq Ft |
| 10/21/2024 10/21/24 | For Sale | $676,000 | -- | $261 / Sq Ft |
Deed History
| Date | Type | Sale Price | Title Company |
|---|---|---|---|
| Warranty Deed | $300,000 | Key Title & Escrow Inc |
Mortgage History
| Date | Status | Loan Amount | Loan Type |
|---|---|---|---|
| Previous Owner | $200,000 | Credit Line Revolving |
Similar Homes in the area
Source: BeachesMLS (Greater Fort Lauderdale)
MLS Number: F10467550
APN: 34-22-540-0407-0007
- 2138 SE Herron Ave
- 2227 SE Stonehaven Rd
- 2981 SE Dalhart Rd
- 2962 SE Darien Rd
- 2213 SE Montrose Ln
- 2913 SE Darien Rd
- 2019 SE Oxton Dr
- 2214 SE Montrose Ln
- 2026 SE Oxton Dr
- 2225 SE Montrose Ln
- 2016 SE Oxton Dr
- 1841 SE Beving Ave
- 2042 SE Allamanda Dr
- 1801 SE van Kleff Ave
- 1822 SE Beving Ave
- 2024 SE Kilmallie Ct
- 2275 NW Diamond Creek Way
- 1871 SE Adair Rd
- 1810 SE Killean Ct
- 1826 SE Killean Ct
