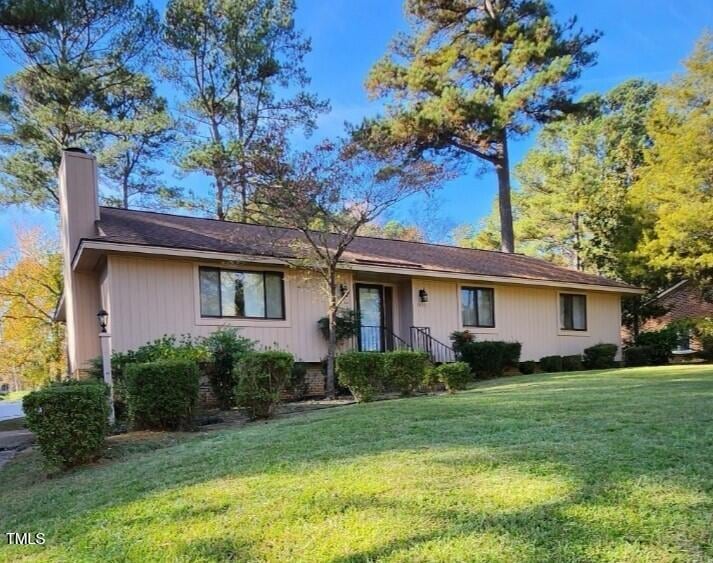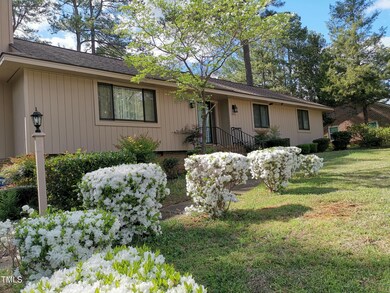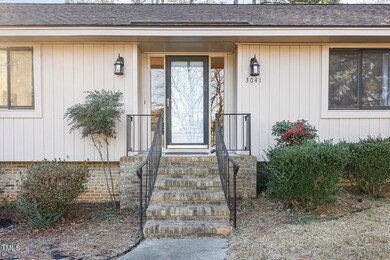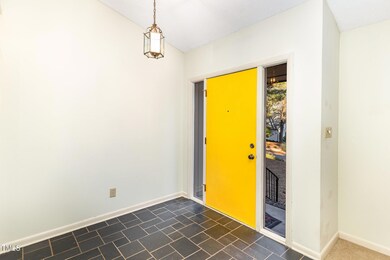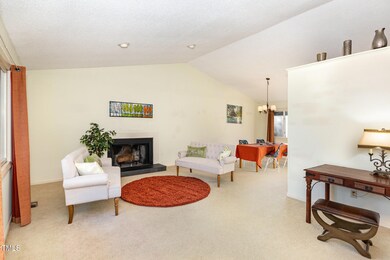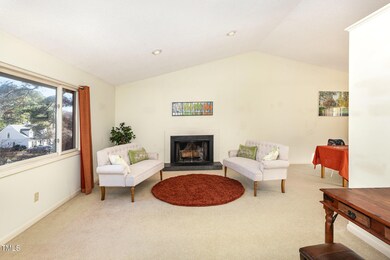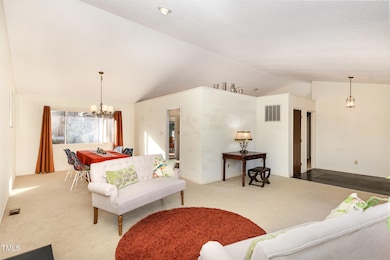
3041 Sylvania Dr Raleigh, NC 27607
Crabtree NeighborhoodHighlights
- Family Room with Fireplace
- Cathedral Ceiling
- No HOA
- Stough Elementary School Rated A-
- L-Shaped Dining Room
- 4-minute walk to Meredith Townes Dog Park
About This Home
As of March 2025Welcome to this charming one-story ranch in the highly desirable Meredith Woods neighborhood, just outside the Beltline. This spacious three-bedroom, two-bath home exudes a retro-modern vibe, blending original features with a warm, inviting atmosphere.
The home boasts a large, versatile kitchen with an abundance of wood cabinets and built-ins, including a convenient peninsula that enhances both storage and workspace. A breakfast room with bar counter adjoins the kitchen, perfect for casual dining. Additionally, there is a backyard-facing family room/sunroom with four tall windows and a fireplace - a great space for relaxation or entertaining.
The living areas are graced with soaring cathedral ceilings and abundant natural light from the home's sunny exposure. Two cozy fireplaces add to the classic charm, creating perfect spots for unwinding.
Situated on a generous .30-acre lot, the property offers ample outdoor space for gardening, leisure, or entertaining. There is a storage shed in the backyard, plus extra space in the rear water heater closet.
A great feature of this home is its location: convenient to grocery stores, shopping, Lake Boone restaurants and Rex Hospital. The NC Museum of Art, State Fairgrounds, Crabtree Valley Mall, Meredith College and NC State are within four miles from home!
This established and picturesque neighborhood is lined with sidewalks shaded by mature trees, ideal for getting out into nature.
Recent updates include a gas water heater (2021) and an AC unit (2021).
Don't miss this rare opportunity to own a distinctive ranch in one of the area's most sought-after neighborhoods.
Home Details
Home Type
- Single Family
Est. Annual Taxes
- $4,435
Year Built
- Built in 1977
Lot Details
- 0.3 Acre Lot
- Back Yard
Home Design
- Brick Foundation
- Shingle Roof
- Wood Siding
- Lead Paint Disclosure
Interior Spaces
- 1,921 Sq Ft Home
- 1-Story Property
- Bookcases
- Cathedral Ceiling
- Ceiling Fan
- Wood Burning Fireplace
- Gas Log Fireplace
- Entrance Foyer
- Family Room with Fireplace
- 2 Fireplaces
- Living Room with Fireplace
- L-Shaped Dining Room
- Breakfast Room
- Pull Down Stairs to Attic
- Storm Doors
Kitchen
- Eat-In Kitchen
- Built-In Range
- Dishwasher
- Disposal
Flooring
- Carpet
- Tile
- Vinyl
Bedrooms and Bathrooms
- 3 Bedrooms
- 2 Full Bathrooms
Laundry
- Laundry in Hall
- Dryer
- Washer
Parking
- 2 Parking Spaces
- Private Driveway
- 2 Open Parking Spaces
Schools
- Stough Elementary School
- Oberlin Middle School
- Broughton High School
Utilities
- Forced Air Heating and Cooling System
- Heating System Uses Natural Gas
- Natural Gas Connected
- Gas Water Heater
Community Details
- No Home Owners Association
- Meredith Woods Subdivision
Listing and Financial Details
- Assessor Parcel Number 0795141823
Map
Home Values in the Area
Average Home Value in this Area
Property History
| Date | Event | Price | Change | Sq Ft Price |
|---|---|---|---|---|
| 03/05/2025 03/05/25 | Sold | $580,000 | -3.2% | $302 / Sq Ft |
| 02/03/2025 02/03/25 | Pending | -- | -- | -- |
| 01/31/2025 01/31/25 | Price Changed | $599,000 | -4.2% | $312 / Sq Ft |
| 01/10/2025 01/10/25 | For Sale | $625,000 | -- | $325 / Sq Ft |
Tax History
| Year | Tax Paid | Tax Assessment Tax Assessment Total Assessment is a certain percentage of the fair market value that is determined by local assessors to be the total taxable value of land and additions on the property. | Land | Improvement |
|---|---|---|---|---|
| 2024 | $4,436 | $508,459 | $295,000 | $213,459 |
| 2023 | $3,729 | $340,315 | $150,000 | $190,315 |
| 2022 | $3,466 | $340,315 | $150,000 | $190,315 |
| 2021 | $3,331 | $340,315 | $150,000 | $190,315 |
| 2020 | $3,271 | $340,315 | $150,000 | $190,315 |
| 2019 | $3,119 | $267,429 | $125,000 | $142,429 |
| 2018 | $2,942 | $267,429 | $125,000 | $142,429 |
| 2017 | $2,802 | $267,429 | $125,000 | $142,429 |
| 2016 | $2,745 | $267,429 | $125,000 | $142,429 |
| 2015 | -- | $241,535 | $100,000 | $141,535 |
| 2014 | -- | $241,535 | $100,000 | $141,535 |
Mortgage History
| Date | Status | Loan Amount | Loan Type |
|---|---|---|---|
| Open | $551,000 | New Conventional |
Deed History
| Date | Type | Sale Price | Title Company |
|---|---|---|---|
| Warranty Deed | $580,000 | None Listed On Document | |
| Deed | $163,000 | -- |
Similar Homes in Raleigh, NC
Source: Doorify MLS
MLS Number: 10070156
APN: 0795.13-14-1823-000
- 3016 Sylvania Dr
- 3158 Morningside Dr
- 3125 Morningside Dr
- 2916 Rue Sans Famille
- 3300 Founding Place
- 3401 Makers Cir
- 3405 Makers Cir
- 2852 Rue Sans Famille
- 3321 Founding Place
- 1601 Dunraven Dr
- 2765 Rue Sans Famille
- 3616 Blue Ridge Rd
- 3513 Eden Croft Dr
- 3416 Edgemont Dr
- 3920 Bentley Brook Dr
- 4020 Abbey Park Way
- 3937 Bentley Brook Dr
- 3358 Hampton Rd
- 3171 Hemlock Forest Cir Unit 202
- 3359 Hampton Rd
