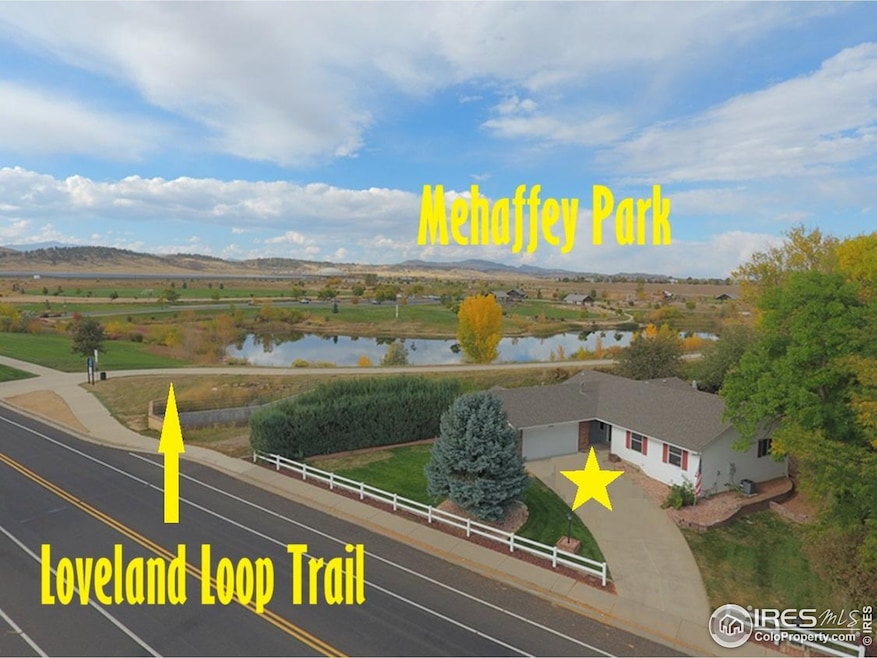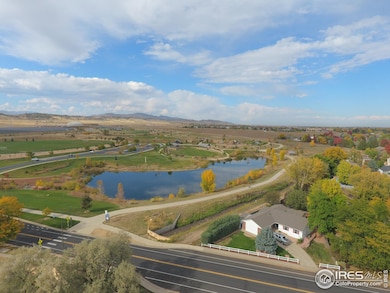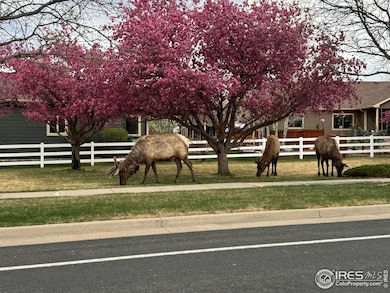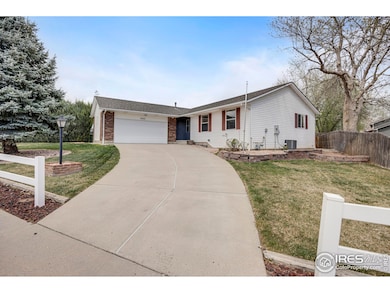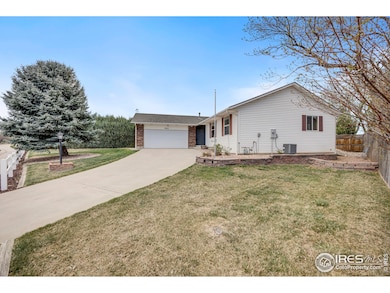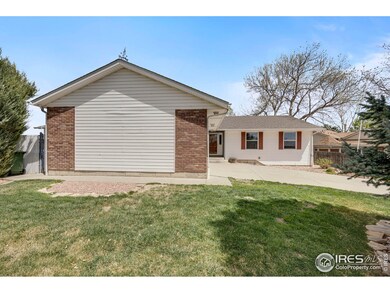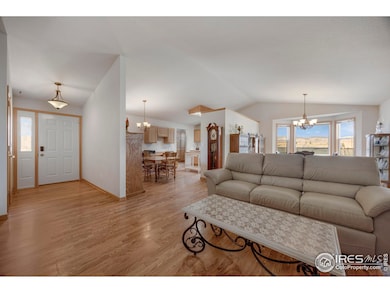
3041 W 22nd St Loveland, CO 80538
Estimated payment $2,768/month
Highlights
- Open Floorplan
- Corner Lot
- 2 Car Attached Garage
- Cathedral Ceiling
- Separate Outdoor Workshop
- Eat-In Kitchen
About This Home
Welcome to 3041 W 22nd St, where the beauty of Colorado meets the comfort of thoughtfully designed living. Nestled right against Mehaffey Park, this charming ranch-style home offers uninterrupted views of the foothills through expansive west-facing windows-perfect for soaking in golden sunsets and mountain vistas every day. Outdoor enthusiasts will love the direct access to the Loveland Loop Trail, offering miles of walking, running, and biking trails. Inside, enjoy convenient one-level living with minimal steps throughout, making day-to-day life a breeze. The kitchen features stunning high-end quartz countertops, sleek stainless-steel appliances, and smart storage solutions like pull-out shelving and a nearby pantry tucked into the laundry area. Whether you're hosting a dinner party or a casual brunch, the home provides both an eat-in kitchen nook and a formal dining area with those same spectacular views. With two spacious living areas, you'll have plenty of room to relax, entertain, or set up a hobby space, home gym, or playroom. Need even more space? A large, powered workshop in the backyard is perfect for tools, equipment, or creative projects, and an additional shed adds easy storage for lawn care or outdoor gear. The low-maintenance yard features grass in the front and an invisible fence for your furry friends. While tucked away in peaceful West Loveland, you're just minutes from shopping, dining, and all the amenities you need. Don't miss your chance to own this unique home with unmatched views and an unbeatable location, schedule your showing today!
Home Details
Home Type
- Single Family
Est. Annual Taxes
- $1,686
Year Built
- Built in 1994
Lot Details
- 7,496 Sq Ft Lot
- Open Space
- Southeast Facing Home
- Corner Lot
- Lot Has A Rolling Slope
- Sprinkler System
- Property is zoned R1-UD
HOA Fees
- $21 Monthly HOA Fees
Parking
- 2 Car Attached Garage
Home Design
- Wood Frame Construction
- Composition Roof
Interior Spaces
- 1,520 Sq Ft Home
- 1-Story Property
- Open Floorplan
- Cathedral Ceiling
- Window Treatments
- Bay Window
- Family Room
- Dining Room
- Laminate Flooring
Kitchen
- Eat-In Kitchen
- Electric Oven or Range
- Microwave
- Dishwasher
Bedrooms and Bathrooms
- 3 Bedrooms
Laundry
- Laundry on main level
- Dryer
- Washer
Outdoor Features
- Separate Outdoor Workshop
- Outdoor Storage
Schools
- Ponderosa Elementary School
- Erwin Middle School
- Loveland High School
Utilities
- Forced Air Heating and Cooling System
- High Speed Internet
- Satellite Dish
- Cable TV Available
Listing and Financial Details
- Assessor Parcel Number R1295543
Community Details
Overview
- Association fees include utilities
- Durango Pud Subdivision
Recreation
- Park
Map
Home Values in the Area
Average Home Value in this Area
Tax History
| Year | Tax Paid | Tax Assessment Tax Assessment Total Assessment is a certain percentage of the fair market value that is determined by local assessors to be the total taxable value of land and additions on the property. | Land | Improvement |
|---|---|---|---|---|
| 2025 | $1,627 | $31,517 | $1,675 | $29,842 |
| 2024 | $1,627 | $31,517 | $1,675 | $29,842 |
| 2022 | $1,935 | $24,319 | $1,738 | $22,581 |
| 2021 | $1,988 | $25,018 | $1,788 | $23,230 |
| 2020 | $1,827 | $22,973 | $1,788 | $21,185 |
| 2019 | $1,796 | $22,973 | $1,788 | $21,185 |
| 2018 | $1,518 | $18,439 | $1,800 | $16,639 |
| 2017 | $1,307 | $18,439 | $1,800 | $16,639 |
| 2016 | $1,246 | $16,995 | $1,990 | $15,005 |
| 2015 | $1,236 | $16,990 | $1,990 | $15,000 |
| 2014 | $1,090 | $14,500 | $1,990 | $12,510 |
Property History
| Date | Event | Price | Change | Sq Ft Price |
|---|---|---|---|---|
| 04/17/2025 04/17/25 | For Sale | $467,000 | +112.3% | $307 / Sq Ft |
| 01/28/2019 01/28/19 | Off Market | $220,000 | -- | -- |
| 05/23/2012 05/23/12 | Sold | $220,000 | -2.2% | $155 / Sq Ft |
| 04/23/2012 04/23/12 | Pending | -- | -- | -- |
| 04/03/2012 04/03/12 | For Sale | $225,000 | -- | $158 / Sq Ft |
Deed History
| Date | Type | Sale Price | Title Company |
|---|---|---|---|
| Warranty Deed | $220,000 | Stewart Title | |
| Warranty Deed | $30,000 | -- |
Similar Homes in the area
Source: IRES MLS
MLS Number: 1031537
APN: 95091-16-002
- 1973 Creede Ave
- 2115 Rio Blanco Ave
- 1722 Stove Prairie Cir
- 0 Cherry Ave
- 3026 Gladstone Ave
- 3021 Ironton Dr
- 3008 Gladstone Ave
- 3109 Ironton Dr
- 3073 Ironton Dr
- 3078 Gladstone Ave
- 1892 Gunnison Place
- 2629 Hayden Ct
- 3028 Ironton Dr
- 3070 Ironton Dr
- 3092 Ironton Dr
- 3281 Calahan Ct
- 3106 Ironton Dr
- 2401 Estrella Ave
- 2523 N Estrella Ave
- 2316 Estrella Ave
