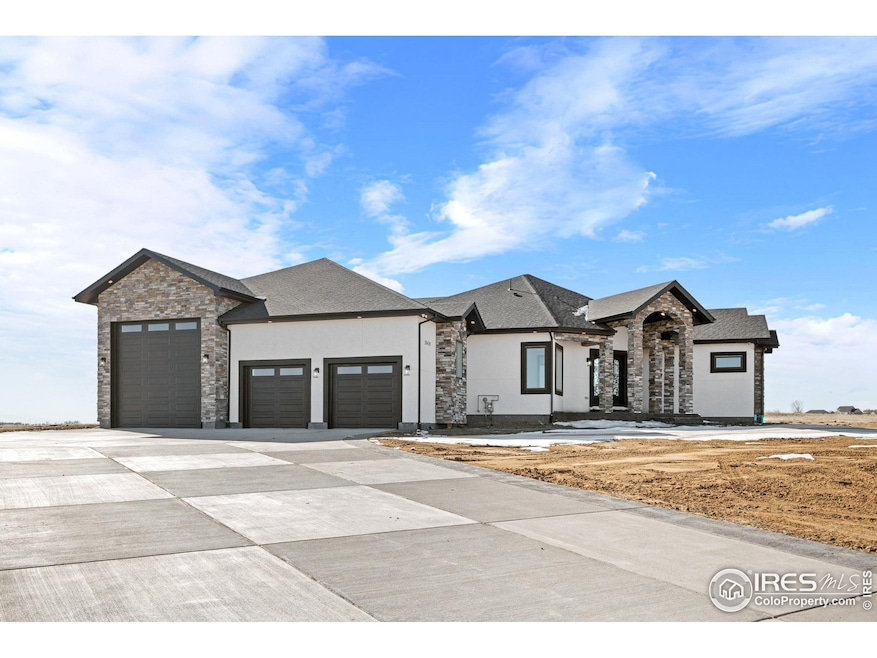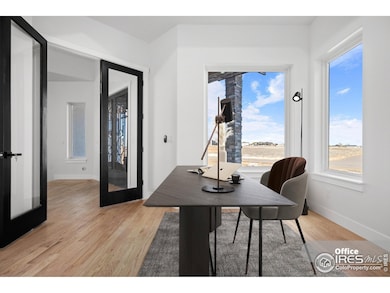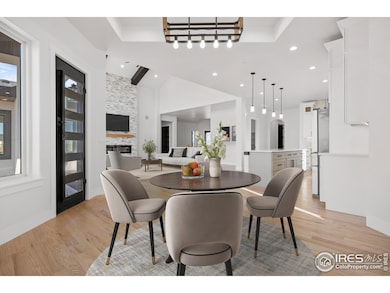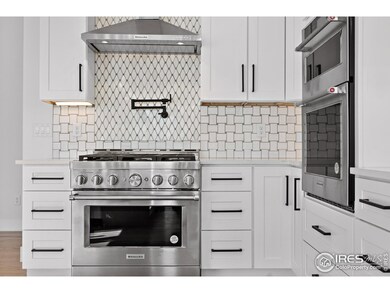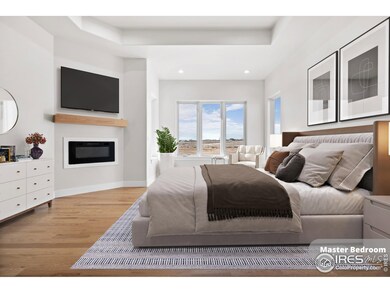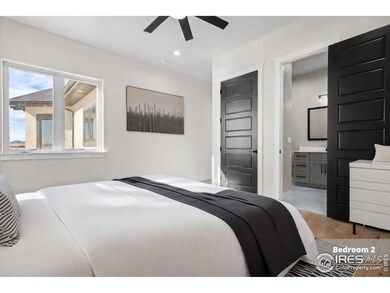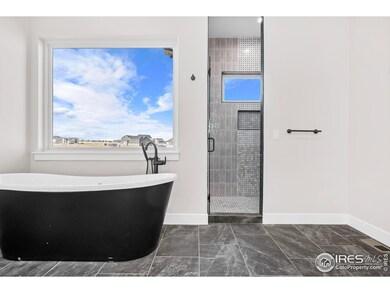Dreaming of country living with modern comforts just a short drive from the city? Look no further than this stunning new construction. 5,792 square feet on nearly 2 acres of land, this home has elegance and comfort. Step inside to discover an open layout with soaring vaulted ceilings seamlessly connecting the living areas. The gourmet kitchen features quartz countertops and a beautiful island that flows into the inviting living room, complete with a cozy electric fireplace and breathtaking windows framing views of the backyard. The fully finished basement boasts 10-foot ceilings, offering three bedrooms, an expansive family room space, a wet bar, and ample room for a workout area. This home features 5 bedrooms and 5 baths, with three fireplaces, security cameras, and a convenient RV garage for all your recreational vehicles. From the moment you step through the front door, you'll fall in love with the thoughtful design and luxurious finishes. Don't miss out on the opportunity to make this your new home.

