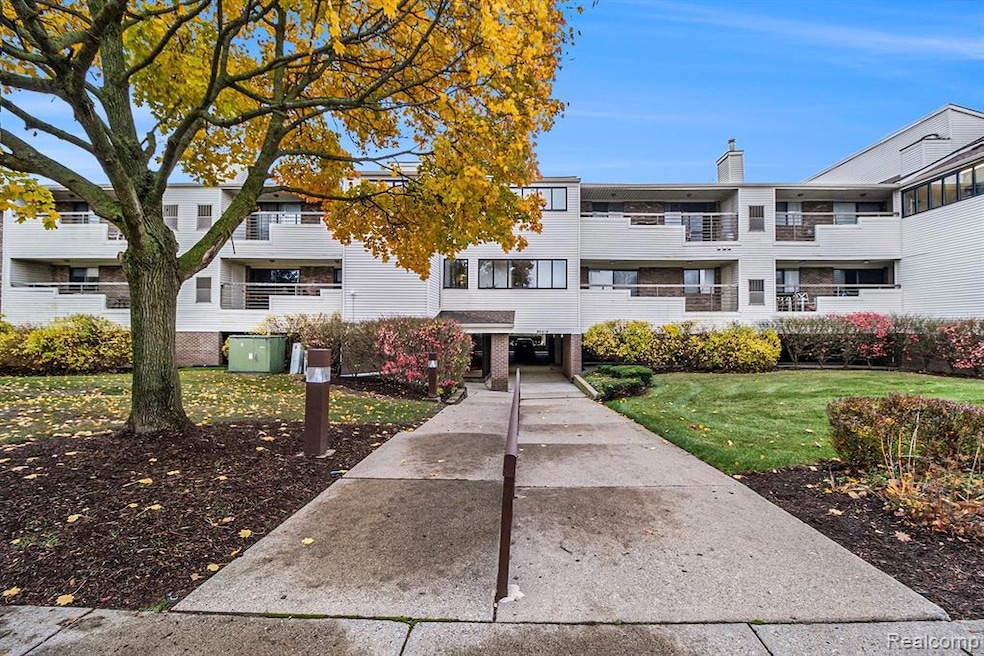
$200,000
- 2 Beds
- 2 Baths
- 1,382 Sq Ft
- 30414 Orchard Lake Rd
- Unit 13
- Farmington Hills, MI
Spacious and serene, this 1,382 square foot condo in the sought after Orchard Place offers two bedrooms, two full bathrooms, and a fantastic layout designed for comfort and convenience. Tucked away at the rear of the complex, enjoy ultimate privacy from your balcony, overlooking lush greenery for a truly peaceful retreat. Inside, fresh carpet, a bright white kitchen with ample cabinetry and an
Cory Richards @properties Christie's Int'l R.E. Birmingham
