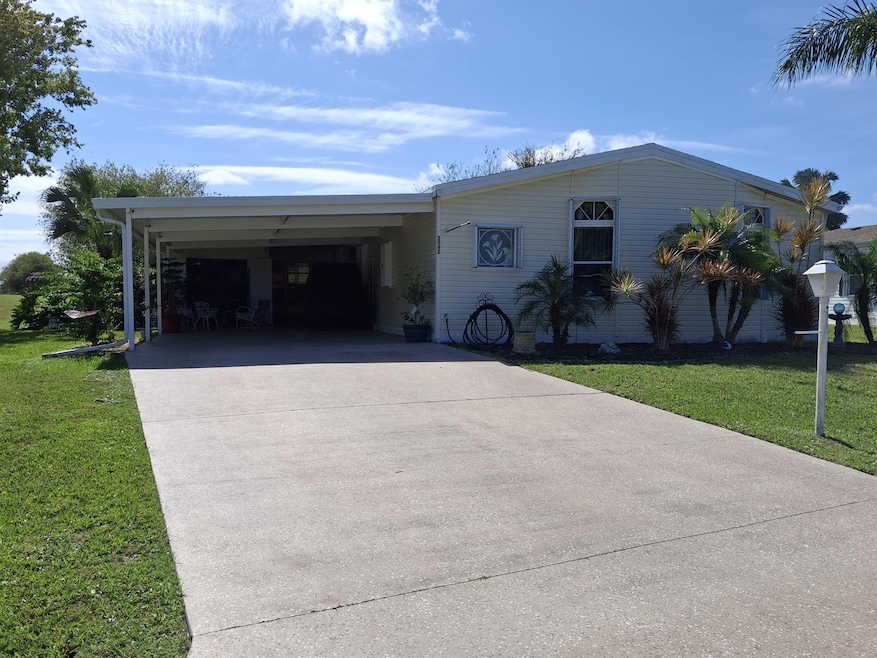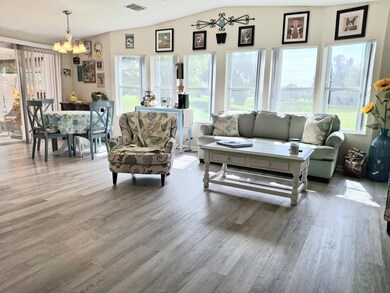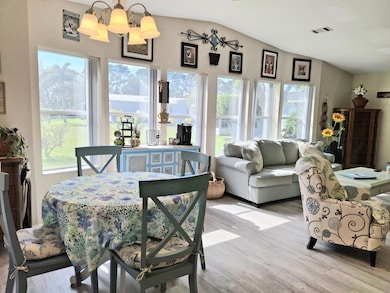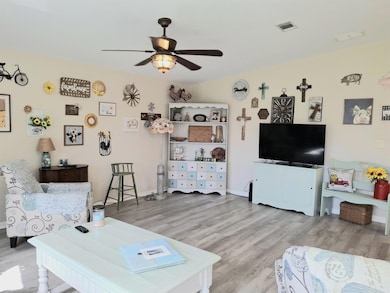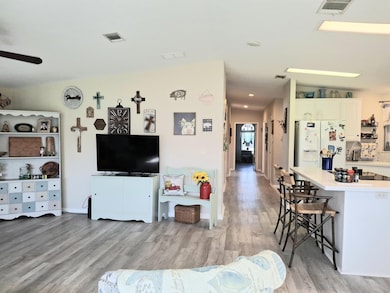
3042 Five Iron Dr Port Saint Lucie, FL 34952
Sandhill Crossing NeighborhoodEstimated payment $1,343/month
Highlights
- On Golf Course
- Clubhouse
- Sauna
- Senior Community
- Vaulted Ceiling
- Great Room
About This Home
Golf view home! Open concept with a 2 bed, 2 bath with a den. Expansive eat in kitchen with plenty of cabinet and counter space with Corian countertops and a custom backsplash. Use the den as a make shift guest bedroom, craft room, or a home office. This home even has a dedicated laundry room. Large primary bedroom with a wall to wall closet and the primary bath has dual sinks with a separate shower. Outside, you have a double driveway, accordion shutters, and a great lanai overlooking the golf course which you can see from inside the home as well. Savanna Club is an active 55+ community with an 18-hole golf course, on-site restaurant, 3 clubhouses each with their own pools, a huge theater that tribute bands come for us to enjoy along with pickleball tennis and numerous clubs to join!
Open House Schedule
-
Sunday, April 27, 202512:00 to 2:00 pm4/27/2025 12:00:00 PM +00:004/27/2025 2:00:00 PM +00:00GOLF VIEW HOME with 2 beds and 2 baths a den and a laundry room. Large kitchen for gatherings and an open floorplan to entertain friends and family. Kitchen Island, French doors, double driveway with a large storage shed. Come see this beauty and come taAdd to Calendar
Property Details
Home Type
- Mobile/Manufactured
Est. Annual Taxes
- $971
Year Built
- Built in 2002
Lot Details
- 8,171 Sq Ft Lot
- On Golf Course
HOA Fees
- $286 Monthly HOA Fees
Parking
- Over 1 Space Per Unit
Home Design
- Shingle Roof
- Composition Roof
Interior Spaces
- 1,566 Sq Ft Home
- 1-Story Property
- Vaulted Ceiling
- Ceiling Fan
- Single Hung Metal Windows
- French Doors
- Entrance Foyer
- Great Room
- Formal Dining Room
- Den
- Screened Porch
- Golf Course Views
- Security Gate
Kitchen
- Eat-In Kitchen
- Electric Range
- Microwave
- Dishwasher
Flooring
- Laminate
- Ceramic Tile
- Vinyl
Bedrooms and Bathrooms
- 2 Bedrooms
- Stacked Bedrooms
- 2 Full Bathrooms
- Dual Sinks
- Separate Shower in Primary Bathroom
Laundry
- Laundry Room
- Washer and Dryer
Outdoor Features
- Patio
Utilities
- Central Heating and Cooling System
- Underground Utilities
- Electric Water Heater
- Cable TV Available
Listing and Financial Details
- Assessor Parcel Number 342570700550004
Community Details
Overview
- Senior Community
- Association fees include management, common areas, cable TV, recreation facilities, reserve fund, trash, internet
- The Links At Savanna Club Subdivision
Amenities
- Sauna
- Clubhouse
- Billiard Room
- Business Center
- Community Library
- Community Wi-Fi
Recreation
- Golf Course Community
- Tennis Courts
- Community Basketball Court
- Pickleball Courts
- Bocce Ball Court
- Shuffleboard Court
- Community Pool
- Putting Green
Security
- Security Guard
- Resident Manager or Management On Site
Map
Home Values in the Area
Average Home Value in this Area
Property History
| Date | Event | Price | Change | Sq Ft Price |
|---|---|---|---|---|
| 02/19/2025 02/19/25 | For Sale | $174,900 | +191.5% | $112 / Sq Ft |
| 01/30/2015 01/30/15 | Sold | $60,000 | -7.6% | $38 / Sq Ft |
| 12/31/2014 12/31/14 | Pending | -- | -- | -- |
| 10/08/2014 10/08/14 | For Sale | $64,900 | -- | $41 / Sq Ft |
Similar Homes in the area
Source: BeachesMLS
MLS Number: R11063833
- 8154 14th Hole Dr
- 3017 5 Iron Dr
- 3049 Saltbush Ln
- 3004 5 Iron Dr
- 3049 Satinleaf Ln
- 8125 9th Hole Dr
- 2828 Hook Ct
- 8102 9th Hole Dr
- 8208 13th Hole Dr
- 2917 Fiddlewood Cir
- 8027 9th Hole Dr
- 2948 Fiddlewood Cir
- 8020 Long Dr
- 3105 Scarlet Ibis Ln
- 2965 Fiddlewood Cir
- 3109 Scarlet Ibis Ln
- 3404 Crabapple Dr
- 3107 Columbrina Cir
- 3206 Crabwood Ct
- 3325 Ironwood Ave
