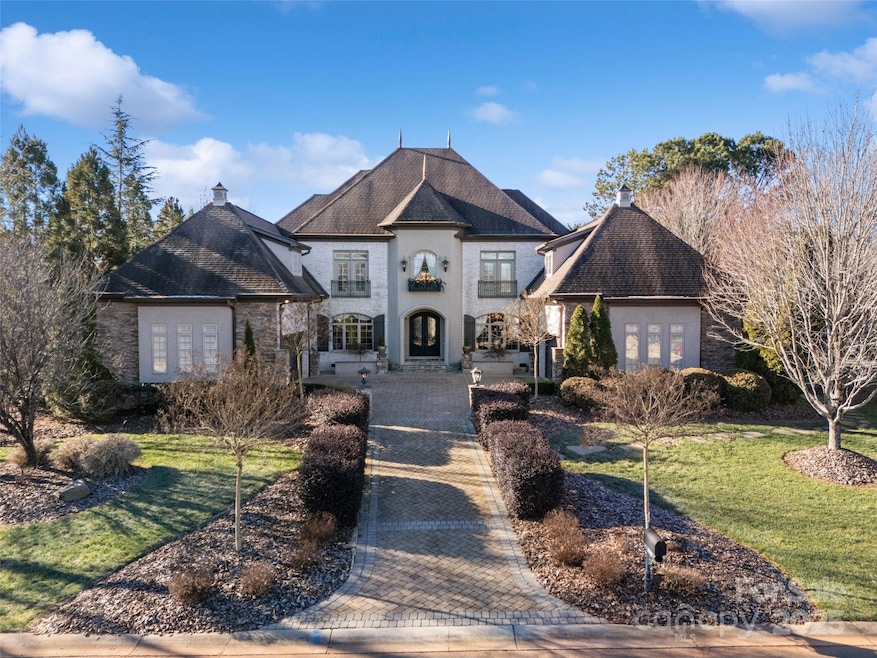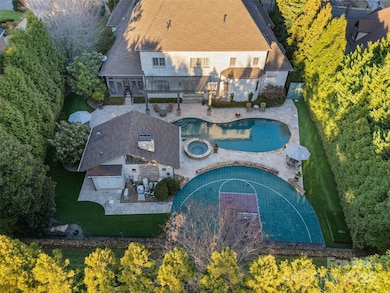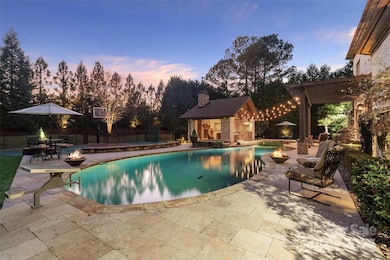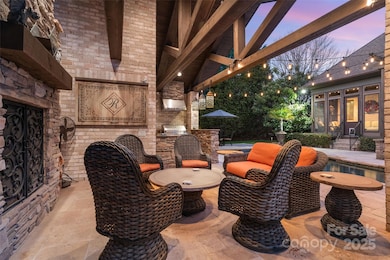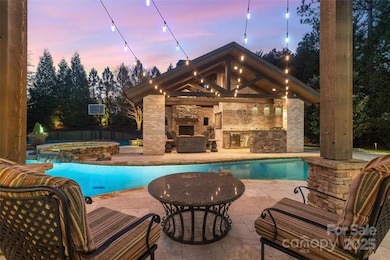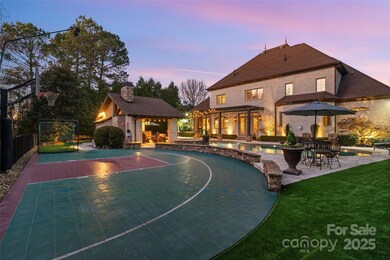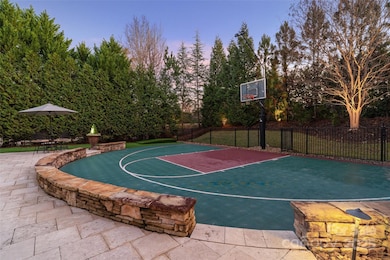
3042 Kings Manor Dr Matthews, NC 28104
Highgate NeighborhoodEstimated payment $14,666/month
Highlights
- Spa
- French Provincial Architecture
- Private Lot
- Antioch Elementary School Rated A
- Fireplace in Primary Bedroom
- Pond
About This Home
Welcome to 3042 Kings Manor, where luxury finishes and exceptional craftsmanship offer a lifestyle fit for royalty. This custom-built, one owner estate home, is nestled in Highgate at Weddington. Spanning almost 7,400 sq ft Featuring 6 spacious en-suite bedrooms, including a primary suite & guest on the main level. Upstairs you have 4 bedrooms, 4 baths, wine room, endless walk-in storage, plus 3 bonus rooms offering a movie room, game room & playroom. Step outside into your very own resort-style backyard oasis. The Olympic-sized pool takes center stage, complemented by a pool house featuring an outdoor kitchen, full bathroom, and fireplace. The sport court is perfect for basketball or pickleball, and the maintenance-free turf lawn ensures a lush, private retreat within the fully landscaped & fenced property. Additional features include 4-car garage, year-round sunroom, exercise room, and so much more. Don't miss this rare opportunity to own a one-of-a-kind home fit for a king!
Listing Agent
Helen Adams Realty Brokerage Email: mweeks@helenadamsrealty.com License #288804

Co-Listing Agent
Helen Adams Realty Brokerage Email: mweeks@helenadamsrealty.com License #337592
Home Details
Home Type
- Single Family
Est. Annual Taxes
- $10,785
Year Built
- Built in 2006
Lot Details
- Back Yard Fenced
- Private Lot
- Level Lot
- Irrigation
- Wooded Lot
- Property is zoned AM5
HOA Fees
- $92 Monthly HOA Fees
Parking
- 4 Car Attached Garage
- Garage Door Opener
Home Design
- French Provincial Architecture
- Stone Siding
- Four Sided Brick Exterior Elevation
- Stucco
Interior Spaces
- 2-Story Property
- Bar Fridge
- Ceiling Fan
- French Doors
- Family Room with Fireplace
- Screened Porch
- Crawl Space
- Laundry Room
Kitchen
- Double Oven
- Gas Cooktop
- Range Hood
- Microwave
- Dishwasher
- Wine Refrigerator
- Disposal
Flooring
- Wood
- Tile
Bedrooms and Bathrooms
- Fireplace in Primary Bedroom
- 7 Full Bathrooms
Home Security
- Home Security System
- Intercom
Outdoor Features
- Spa
- Pond
- Patio
- Outdoor Fireplace
- Outdoor Kitchen
- Outdoor Gas Grill
Schools
- Antioch Elementary School
- Weddington Middle School
- Weddington High School
Utilities
- Central Heating and Cooling System
- Air Filtration System
- Power Generator
- Tankless Water Heater
- Gas Water Heater
Listing and Financial Details
- Assessor Parcel Number 06-174-369
Community Details
Overview
- Cusick Association, Phone Number (704) 544-7779
- Highgate Subdivision
- Mandatory home owners association
Recreation
- Trails
Map
Home Values in the Area
Average Home Value in this Area
Tax History
| Year | Tax Paid | Tax Assessment Tax Assessment Total Assessment is a certain percentage of the fair market value that is determined by local assessors to be the total taxable value of land and additions on the property. | Land | Improvement |
|---|---|---|---|---|
| 2024 | $10,785 | $1,611,700 | $260,700 | $1,351,000 |
| 2023 | $10,202 | $1,611,700 | $260,700 | $1,351,000 |
| 2022 | $10,250 | $1,611,700 | $260,700 | $1,351,000 |
| 2021 | $10,250 | $1,611,700 | $260,700 | $1,351,000 |
| 2020 | $9,589 | $1,312,030 | $196,330 | $1,115,700 |
| 2019 | $10,272 | $1,312,030 | $196,330 | $1,115,700 |
| 2018 | $9,589 | $1,312,030 | $196,330 | $1,115,700 |
| 2017 | $10,247 | $1,312,000 | $196,300 | $1,115,700 |
| 2016 | $10,056 | $1,312,030 | $196,330 | $1,115,700 |
| 2015 | $10,188 | $1,312,030 | $196,330 | $1,115,700 |
| 2014 | $8,844 | $1,369,370 | $230,000 | $1,139,370 |
Property History
| Date | Event | Price | Change | Sq Ft Price |
|---|---|---|---|---|
| 04/11/2025 04/11/25 | Price Changed | $2,450,000 | -2.0% | $333 / Sq Ft |
| 03/13/2025 03/13/25 | Price Changed | $2,500,000 | -5.7% | $340 / Sq Ft |
| 03/06/2025 03/06/25 | For Sale | $2,650,000 | 0.0% | $360 / Sq Ft |
| 02/24/2025 02/24/25 | Off Market | $2,650,000 | -- | -- |
| 02/05/2025 02/05/25 | For Sale | $2,650,000 | -- | $360 / Sq Ft |
Deed History
| Date | Type | Sale Price | Title Company |
|---|---|---|---|
| Warranty Deed | $1,200,000 | None Available | |
| Warranty Deed | $382,500 | -- |
Mortgage History
| Date | Status | Loan Amount | Loan Type |
|---|---|---|---|
| Open | $470,000 | Credit Line Revolving | |
| Open | $975,000 | New Conventional | |
| Closed | $196,250 | Credit Line Revolving | |
| Closed | $1,015,000 | New Conventional | |
| Closed | $803,000 | Adjustable Rate Mortgage/ARM | |
| Closed | $195,000 | Credit Line Revolving | |
| Closed | $735,000 | New Conventional | |
| Closed | $825,000 | New Conventional | |
| Closed | $321,000 | Stand Alone Second | |
| Closed | $960,000 | Unknown | |
| Closed | $960,000 | Unknown | |
| Closed | $240,000 | Stand Alone Second | |
| Previous Owner | $545,000 | Construction |
Similar Homes in the area
Source: Canopy MLS (Canopy Realtor® Association)
MLS Number: 4210027
APN: 06-174-369
- 8716 Ruby Hill Ct
- 8706 Ruby Hill Ct
- 9011 Pine Laurel Dr
- 6036 Foggy Glen Place
- 4004 Blossom Hill Dr
- 423 Oakmont Ln
- 1012 Clover Crest Ln
- 314 Royal Crescent Ln
- 00 Providence Rd
- 424 Fairhaven Ct
- 426 Walden Trail
- 431 Walden Trail
- 5125 Belicourt Dr
- 5101 Belicourt Dr
- 8710 Chewton Glen Dr
- 12201 Pine Valley Club Dr
- 5335 Lower Shoal Creek Ct
- 510 Ancient Oaks Ln
- 1305 Foxfield Rd Unit 60
- 318 Montrose Dr
