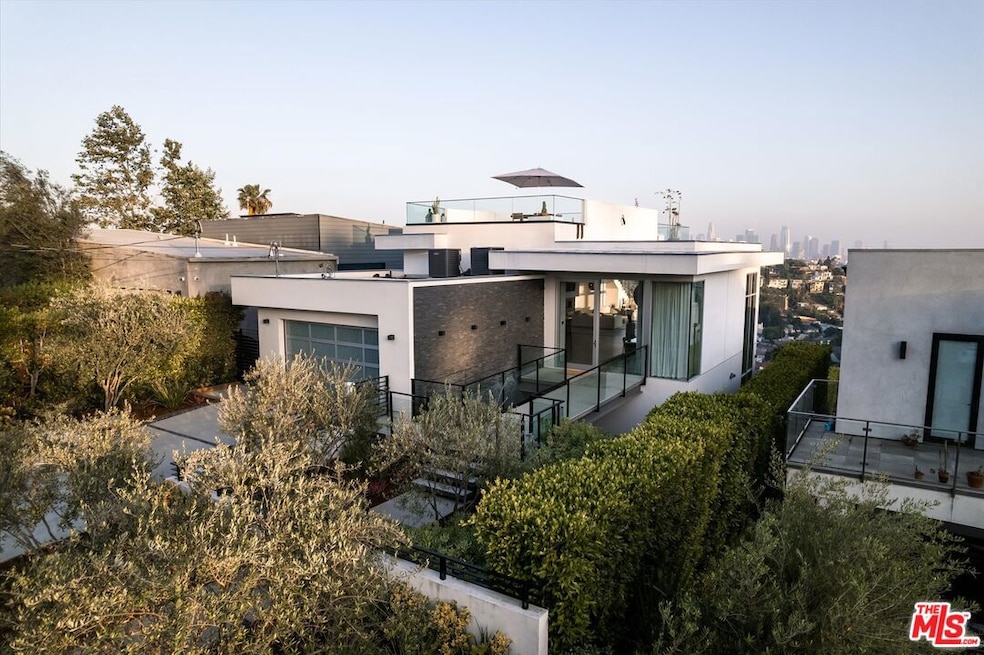
3042 Landa St Los Angeles, CA 90039
Silver Lake Neighborhood
3
Beds
3.5
Baths
3,396
Sq Ft
7,496
Sq Ft Lot
Highlights
- Heated In Ground Pool
- Panoramic View
- Wood Flooring
- John Marshall Senior High Rated A
- Fireplace in Primary Bedroom
- No HOA
About This Home
As of July 2024*Sold before processing. Entered for comps purposes* Striking Architectural in the hills of Silver Lake with jetliner views of DTLA and the Reservoir.
Home Details
Home Type
- Single Family
Est. Annual Taxes
- $42,775
Year Built
- Built in 2018
Lot Details
- 7,496 Sq Ft Lot
- Property is zoned LAR1
Parking
- 2 Open Parking Spaces
- 2 Car Garage
- Driveway
Property Views
- Panoramic
- City
- Reservoir
- Mountain
Interior Spaces
- 3,396 Sq Ft Home
- 2-Story Property
- Built-In Features
- Gas Fireplace
- Living Room with Fireplace
- 2 Fireplaces
- Dining Room
Kitchen
- Breakfast Area or Nook
- Oven or Range
- Microwave
- Dishwasher
- Disposal
Flooring
- Wood
- Tile
Bedrooms and Bathrooms
- 3 Bedrooms
- Fireplace in Primary Bedroom
- Walk-In Closet
- Powder Room
Laundry
- Laundry Room
- Dryer
- Washer
Pool
- Heated In Ground Pool
- Heated Spa
- In Ground Spa
Additional Features
- Open Patio
- Central Heating and Cooling System
Community Details
- No Home Owners Association
Listing and Financial Details
- Assessor Parcel Number 5431-023-019
Map
Create a Home Valuation Report for This Property
The Home Valuation Report is an in-depth analysis detailing your home's value as well as a comparison with similar homes in the area
Home Values in the Area
Average Home Value in this Area
Property History
| Date | Event | Price | Change | Sq Ft Price |
|---|---|---|---|---|
| 04/21/2025 04/21/25 | Price Changed | $4,075,000 | -2.4% | $1,200 / Sq Ft |
| 03/21/2025 03/21/25 | For Sale | $4,175,000 | +4.4% | $1,229 / Sq Ft |
| 07/31/2024 07/31/24 | Sold | $4,000,000 | 0.0% | $1,178 / Sq Ft |
| 07/31/2024 07/31/24 | Pending | -- | -- | -- |
| 07/31/2024 07/31/24 | For Sale | $4,000,000 | +21.2% | $1,178 / Sq Ft |
| 08/28/2019 08/28/19 | Sold | $3,300,000 | -10.7% | $1,065 / Sq Ft |
| 07/23/2019 07/23/19 | Pending | -- | -- | -- |
| 05/14/2019 05/14/19 | For Sale | $3,695,000 | -- | $1,192 / Sq Ft |
Source: The MLS
Tax History
| Year | Tax Paid | Tax Assessment Tax Assessment Total Assessment is a certain percentage of the fair market value that is determined by local assessors to be the total taxable value of land and additions on the property. | Land | Improvement |
|---|---|---|---|---|
| 2024 | $42,775 | $3,538,264 | $2,476,785 | $1,061,479 |
| 2023 | $41,933 | $3,468,887 | $2,428,221 | $1,040,666 |
| 2022 | $39,957 | $3,400,870 | $2,380,609 | $1,020,261 |
| 2021 | $39,477 | $3,334,187 | $2,333,931 | $1,000,256 |
| 2019 | $8,650 | $734,834 | $342,859 | $391,975 |
| 2018 | $6,238 | $519,023 | $336,137 | $182,886 |
| 2016 | $3,870 | $323,086 | $323,086 | $0 |
| 2015 | $3,811 | $318,233 | $318,233 | $0 |
| 2014 | $3,824 | $312,000 | $312,000 | $0 |
Source: Public Records
Mortgage History
| Date | Status | Loan Amount | Loan Type |
|---|---|---|---|
| Previous Owner | $3,000,000 | New Conventional | |
| Previous Owner | $1,500,000 | New Conventional | |
| Previous Owner | $2,000,000 | Commercial | |
| Previous Owner | $1,270,000 | Purchase Money Mortgage | |
| Previous Owner | $250,000 | Unknown | |
| Previous Owner | $800,000 | No Value Available |
Source: Public Records
Deed History
| Date | Type | Sale Price | Title Company |
|---|---|---|---|
| Grant Deed | $4,000,000 | California Best Title Company | |
| Warranty Deed | $3,300,000 | Clearmark Title | |
| Warranty Deed | -- | Old Republic Title Company | |
| Warranty Deed | $725,000 | Lawyers Title Company |
Source: Public Records
Similar Homes in the area
Source: The MLS
MLS Number: 24-418173
APN: 5431-023-019
Nearby Homes
- 1599 Landa St
- 2001 Balmer Dr
- 1933 Redcliff St
- 1832 Redcliff St
- 1817 Rotary Dr
- 3106 Swan Place
- 3519 Carnation Ave
- 2344 Ewing St
- 2348 Baxter St
- 2859 Effie St
- 1707 Micheltorena St Unit 314
- 2311 Effie St
- 1915 Apex Ave
- 1850 Lucile Ave
- 2131 Griffith Park Blvd
- 1655 Silverwood Terrace
- 2121 Apex Ave
- 1822 Lucile Ave
- 2250 Fargo St
- 2319 W Loma Vista Place
