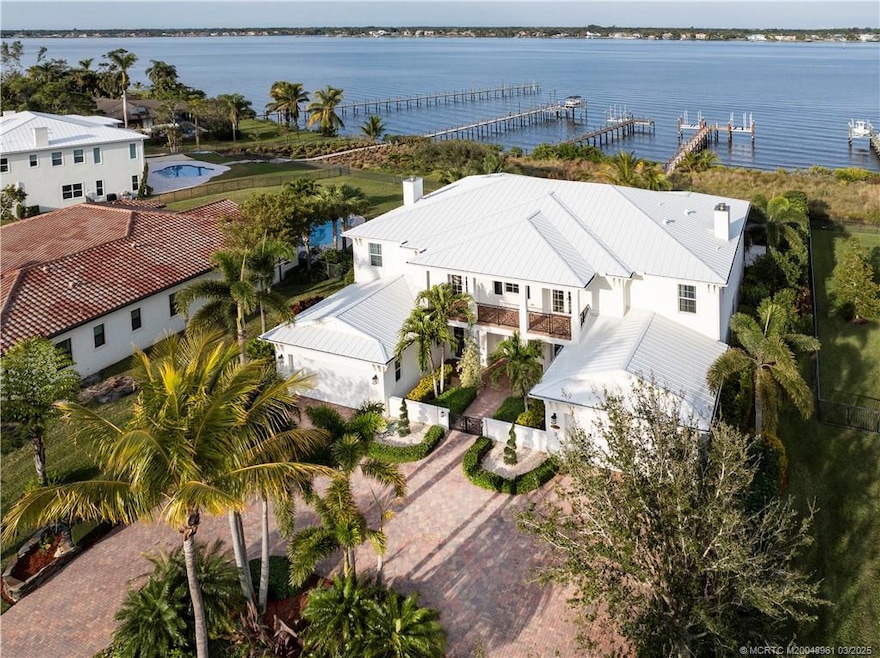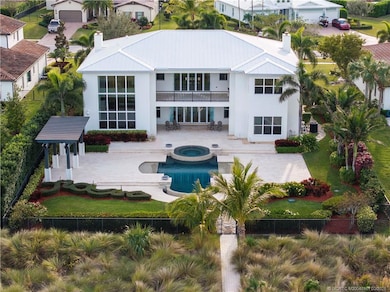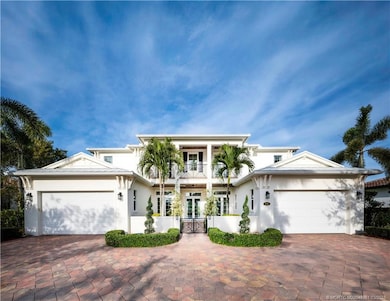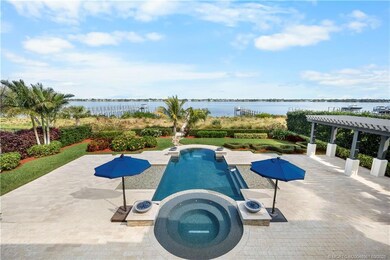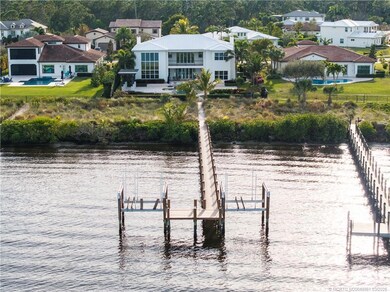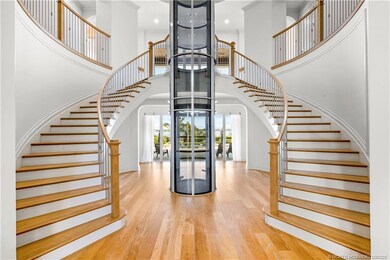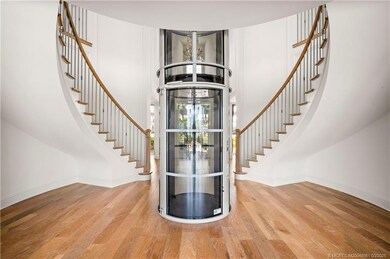
3042 NW Radcliffe Way Palm City, FL 34990
Harbour Ridge NeighborhoodEstimated payment $29,197/month
Highlights
- Property has ocean access
- Home fronts navigable water
- Concrete Pool
- Boat Dock
- Boat Ramp
- Gated Community
About This Home
Experience waterfront luxury in this Riverbend original model home. Nearly 6,000 sq. ft., featuring 5 beds, 7.5 baths, and a 4-car garage and Martin County schools. Enter through a grand French door entry into soaring ceilings, a double staircase, and a private elevator. The chef’s kitchen boasts Sub-Zero & Wolf appliances, a Butler’s pantry, and an oversized island. The great room offers breathtaking water views. The master suite includes a lavish bath & dream closet. Upper/lower porches have automated screens, a fireplace, & TV. Step outside to a private oasis with a saltwater pool, deep-water dock, and two 16,000 lb boat lifts. Nestled in a gated, dog-friendly community with sidewalks, a nature trail, and a gazebo. This exclusive estate is truly a masterpiece of waterfront living!
Home Details
Home Type
- Single Family
Est. Annual Taxes
- $35,077
Year Built
- Built in 2014
Lot Details
- 0.71 Acre Lot
- Home fronts navigable water
- Fenced Yard
- Fenced
- Sprinkler System
HOA Fees
- $370 Monthly HOA Fees
Home Design
- Contemporary Architecture
- Metal Roof
- Concrete Siding
- Block Exterior
Interior Spaces
- 5,958 Sq Ft Home
- 2-Story Property
- Elevator
- Wet Bar
- Built-In Features
- Bar
- Cathedral Ceiling
- Decorative Fireplace
- Entrance Foyer
- Formal Dining Room
- Open Floorplan
- Engineered Wood Flooring
- River Views
Kitchen
- Breakfast Area or Nook
- Eat-In Kitchen
- Built-In Oven
- Gas Range
- Microwave
- Dishwasher
- Kitchen Island
Bedrooms and Bathrooms
- 5 Bedrooms
- Primary Bedroom Upstairs
- Split Bedroom Floorplan
- Closet Cabinetry
- Dual Sinks
- Separate Shower
Home Security
- Home Security System
- Impact Glass
- Fire and Smoke Detector
Parking
- 4 Car Attached Garage
- Garage Door Opener
Pool
- Concrete Pool
- Saltwater Pool
- Spa
Outdoor Features
- Property has ocean access
- Canal Access
- Boat Ramp
- Balcony
- Covered patio or porch
- Exterior Lighting
Schools
- Bessey Creek Elementary School
- Hidden Oaks Middle School
- Martin County High School
Utilities
- Central Heating and Cooling System
- 220 Volts
- 110 Volts
- Gas Water Heater
- Septic Tank
- Cable TV Available
Community Details
Overview
- Association fees include common areas
- Association Phone (772) 286-0030
Recreation
- Boat Dock
Security
- Gated Community
Map
Home Values in the Area
Average Home Value in this Area
Tax History
| Year | Tax Paid | Tax Assessment Tax Assessment Total Assessment is a certain percentage of the fair market value that is determined by local assessors to be the total taxable value of land and additions on the property. | Land | Improvement |
|---|---|---|---|---|
| 2024 | $34,447 | $1,856,051 | -- | -- |
| 2023 | $34,447 | $1,801,992 | $0 | $0 |
| 2022 | $33,606 | $1,749,507 | $0 | $0 |
| 2021 | $33,863 | $1,698,551 | $0 | $0 |
| 2020 | $33,805 | $1,675,100 | $690,100 | $985,000 |
| 2019 | $34,763 | $1,700,819 | $0 | $0 |
| 2018 | $16,785 | $1,614,300 | $650,100 | $964,200 |
| 2017 | $14,391 | $1,205,500 | $390,000 | $815,500 |
| 2016 | $12,845 | $1,094,900 | $370,000 | $724,900 |
| 2015 | $11,971 | $977,900 | $315,000 | $662,900 |
| 2014 | $6,363 | $315,000 | $0 | $0 |
Property History
| Date | Event | Price | Change | Sq Ft Price |
|---|---|---|---|---|
| 02/10/2025 02/10/25 | For Sale | $4,650,000 | +93.8% | $780 / Sq Ft |
| 04/19/2018 04/19/18 | Sold | $2,400,000 | -14.5% | $497 / Sq Ft |
| 03/20/2018 03/20/18 | Pending | -- | -- | -- |
| 01/08/2018 01/08/18 | For Sale | $2,805,986 | -- | $581 / Sq Ft |
Deed History
| Date | Type | Sale Price | Title Company |
|---|---|---|---|
| Special Warranty Deed | $2,400,000 | North American Title Co |
Mortgage History
| Date | Status | Loan Amount | Loan Type |
|---|---|---|---|
| Open | $2,000,000 | Credit Line Revolving | |
| Closed | $250,000 | Commercial | |
| Closed | $453,100 | New Conventional |
Similar Home in Palm City, FL
Source: Martin County REALTORS® of the Treasure Coast
MLS Number: M20048961
APN: 44-25-703-0017-0007
- 3009 NW Radcliffe Way
- 3104 NW Radcliffe Way
- 13054 NW Gilson Rd
- 2580 NW Seagrass Dr Unit 8B
- 12831 NW Cinnamon Way
- 2562 NW Seagrass Dr Unit 7B
- 3191 NW Perimeter Rd
- 13407 NW Wax Myrtle Trail
- 12823 NW Cinnamon Way Unit 11
- 2544 NW Seagrass Dr Unit 6
- 13424 Harbour Ridge Blvd Unit 4A
- 13422 Harbour Ridge Blvd Unit 3A
- 13464 Harbour Ridge Blvd Unit 8B
- 13460 Harbour Ridge Blvd Unit 6B
- 13452 Harbour Ridge Blvd Unit 2A
- 13468 Harbour Ridge Blvd Unit 2A
- 13456 Harbour Ridge Blvd Unit 4A
- 12813 NW Cinnamon Way
- 2400 NW Lakeridge Dr
- 12792 NW Mariner Ct Unit 25
