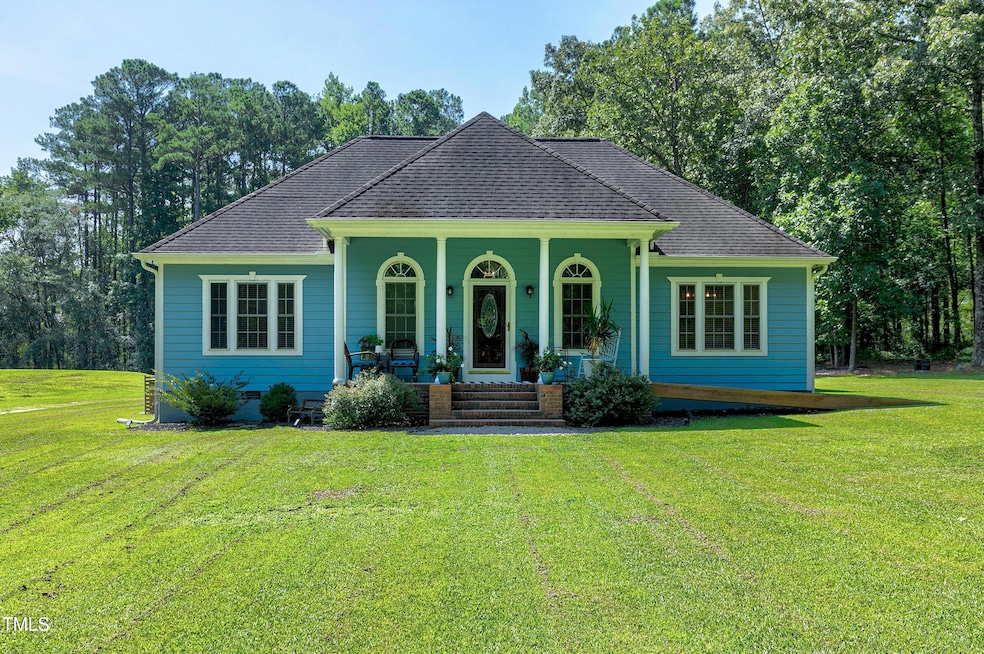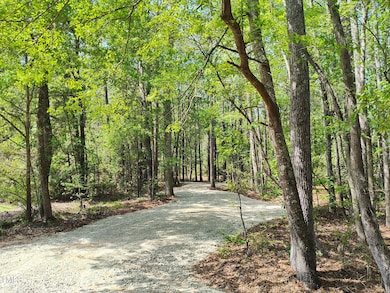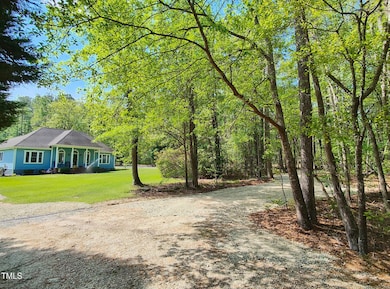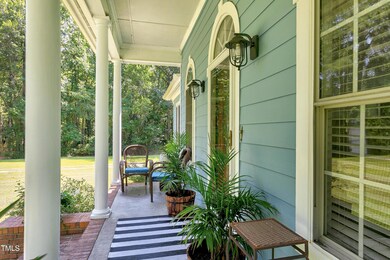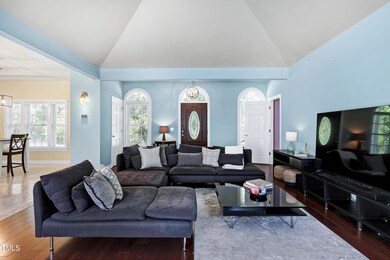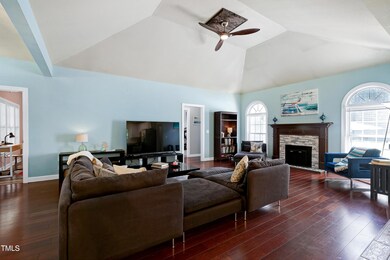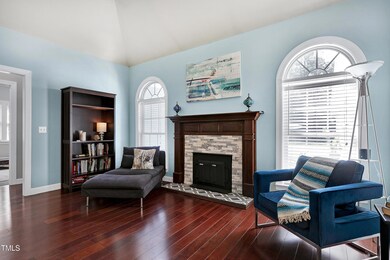
3042 Overhills Rd Bunnlevel, NC 28323
Estimated payment $3,015/month
Highlights
- View of Trees or Woods
- Cathedral Ceiling
- Private Yard
- Open Floorplan
- Granite Countertops
- No HOA
About This Home
Welcome to your own slice of North Carolina paradise! Situated on 18.93 open acres, this property offers the freedom and space to live life your way—whether it's raising farm animals, planting a garden, or hitting the trails on your 4-wheeler. With no HOA restrictions, the possibilities are endless!The ranch-style home features an open floor plan perfect for everyday living and entertaining. The kitchen is equipped with granite countertops, a gas cooktop, and includes the refrigerator, washer, and dryer—ready for you to move right in. All bedrooms are generously sized, offering plenty of comfort and flexibility for the whole family.Enjoy peaceful mornings or evening gatherings on the back patio, taking in the wide-open views. A 2-car garage provides ample storage, while an additional carport adds extra parking for guests or equipment.If you're looking for space, privacy, and true country living with modern comforts—this is the one!
Home Details
Home Type
- Single Family
Est. Annual Taxes
- $2,082
Year Built
- Built in 2000 | Remodeled
Lot Details
- 18.93 Acre Lot
- Cleared Lot
- Landscaped with Trees
- Private Yard
- Back Yard
Parking
- 2 Car Attached Garage
- 2 Carport Spaces
- Inside Entrance
- Rear-Facing Garage
- Garage Door Opener
- Additional Parking
- 2 Open Parking Spaces
Property Views
- Woods
- Pasture
Home Design
- Permanent Foundation
- Shingle Roof
Interior Spaces
- 1,730 Sq Ft Home
- 1-Story Property
- Open Floorplan
- Cathedral Ceiling
- Ceiling Fan
- Wood Burning Fireplace
- Entrance Foyer
- Family Room
- Living Room with Fireplace
- Dining Room
Kitchen
- Eat-In Kitchen
- Self-Cleaning Oven
- Gas Cooktop
- Free-Standing Range
- Microwave
- Ice Maker
- Dishwasher
- Stainless Steel Appliances
- Granite Countertops
Flooring
- Laminate
- Tile
- Luxury Vinyl Tile
Bedrooms and Bathrooms
- 3 Bedrooms
- Walk-In Closet
- Double Vanity
- Separate Shower in Primary Bathroom
- Walk-in Shower
Laundry
- Laundry Room
- Laundry on main level
- Dryer
- Washer
Outdoor Features
- Patio
- Outdoor Storage
- Front Porch
Schools
- South Harnett Elementary School
- Overhills Middle School
- Overhills High School
Utilities
- Forced Air Heating and Cooling System
- Heat Pump System
- Propane
- Electric Water Heater
- Septic Tank
- Septic System
- Cable TV Available
Listing and Financial Details
- Assessor Parcel Number 010535 0100 20
Community Details
Overview
- No Home Owners Association
Amenities
- Laundry Facilities
- Community Storage Space
Map
Home Values in the Area
Average Home Value in this Area
Property History
| Date | Event | Price | Change | Sq Ft Price |
|---|---|---|---|---|
| 04/25/2025 04/25/25 | For Sale | $509,000 | +578.7% | $294 / Sq Ft |
| 03/15/2023 03/15/23 | Sold | $75,000 | -11.8% | $110 / Sq Ft |
| 02/14/2023 02/14/23 | Pending | -- | -- | -- |
| 01/30/2023 01/30/23 | For Sale | $85,000 | -- | $125 / Sq Ft |
Similar Homes in Bunnlevel, NC
Source: Doorify MLS
MLS Number: 10091923
APN: 010525 0078
- 14 Remington Hill Dr
- 4131 Overhills Rd
- 148 Frenchie Ln
- 0 Overhills Rd Unit 729742
- 660 Our Way
- 1350 Hayes Rd
- 1250 Overhills Rd
- 20 Kelly Ct S
- 1184 Hayes Rd
- 1712 Hayes Rd
- 270 Storey Acres Rd
- 0 Bethel Baptist Rd Unit 10079791
- 00 Bethel Baptist Rd
- 10 N Dakota Ct
- 201 Sierra Trail
- 182 Sierra Trail
- 325 Cobblestone Dr
- 63 Slate Dr
- 216 Cobblestone Dr
