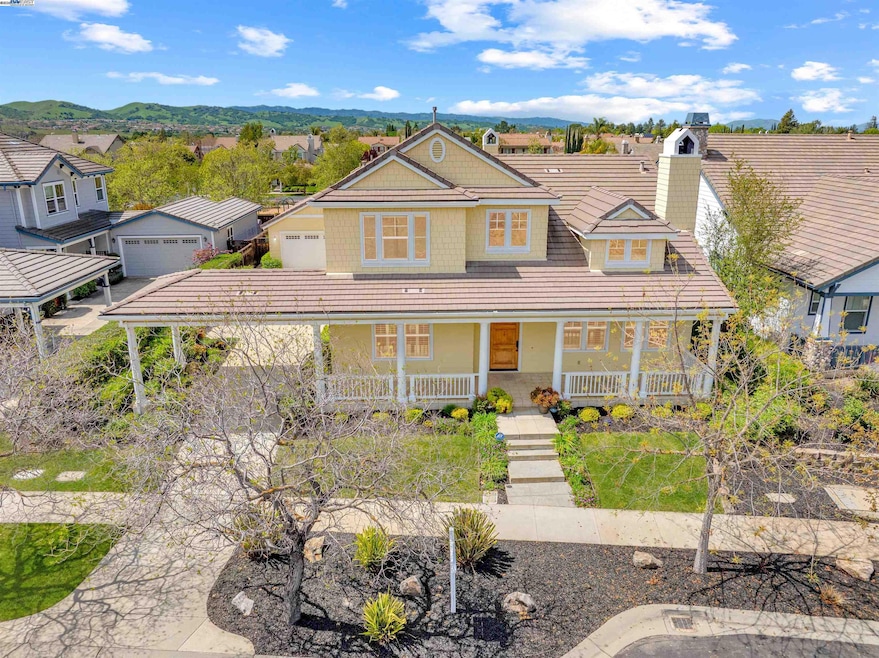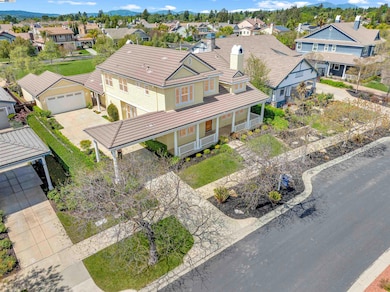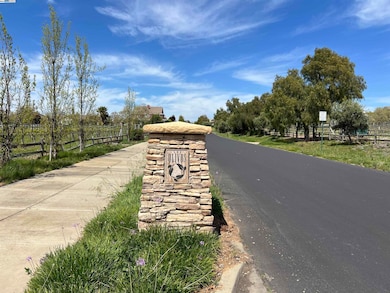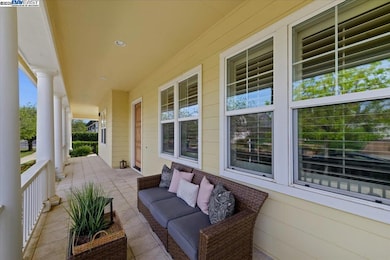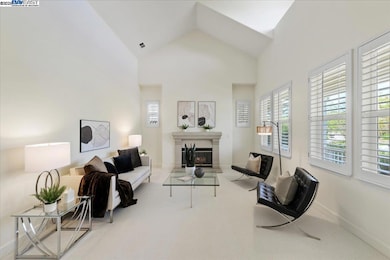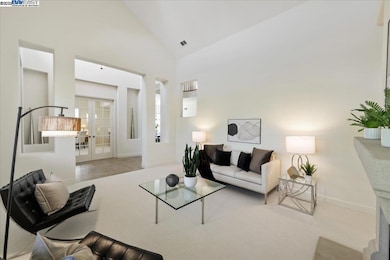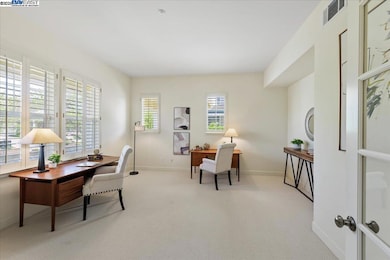
3043 Picholine Dr Livermore, CA 94550
Estimated payment $15,235/month
Highlights
- View of Hills
- Family Room with Fireplace
- Stone Countertops
- Granada High School Rated A
- Farmhouse Style Home
- No HOA
About This Home
Welcome to your next home in Los Olivos—an inviting neighborhood just a short stroll from Sycamore Grove Park and local wineries. This elegant home offers the ease of a main-level primary suite, a flexible office (or 5th bedroom), and an open-concept great room that flows into a private, shaded backyard backing to a quiet park. Enjoy the morning sun and your coffee on the covered front porch, and store all your gear in the 3-car tandem detached garage. Close to top-rated schools, Sycamore Grove, wineries, Wente Golf, downtown Livermore, and commuter routes to the South Bay. No HOA.
Home Details
Home Type
- Single Family
Est. Annual Taxes
- $16,494
Year Built
- Built in 2003
Lot Details
- 9,918 Sq Ft Lot
- Back Yard Fenced and Front Yard
Parking
- 3 Car Detached Garage
- Tandem Parking
- Garage Door Opener
Home Design
- Farmhouse Style Home
- Wood Shingle Exterior
Interior Spaces
- 2-Story Property
- Gas Fireplace
- Family Room with Fireplace
- 2 Fireplaces
- Family Room Off Kitchen
- Living Room with Fireplace
- Home Office
- Views of Hills
Kitchen
- Double Oven
- Dishwasher
- Kitchen Island
- Stone Countertops
- Disposal
Flooring
- Carpet
- Tile
Bedrooms and Bathrooms
- 5 Bedrooms
Laundry
- Dryer
- Washer
Home Security
- Carbon Monoxide Detectors
- Fire and Smoke Detector
- Fire Sprinkler System
Utilities
- Zoned Heating and Cooling
- Heating System Uses Natural Gas
- Gas Water Heater
Community Details
- No Home Owners Association
- Bay East Association
- Built by Centex
- Los Olivos Subdivision, Talinga Floorplan
Listing and Financial Details
- Assessor Parcel Number 9946134
Map
Home Values in the Area
Average Home Value in this Area
Tax History
| Year | Tax Paid | Tax Assessment Tax Assessment Total Assessment is a certain percentage of the fair market value that is determined by local assessors to be the total taxable value of land and additions on the property. | Land | Improvement |
|---|---|---|---|---|
| 2024 | $16,494 | $1,258,666 | $376,476 | $889,190 |
| 2023 | $16,260 | $1,240,849 | $369,094 | $871,755 |
| 2022 | $16,005 | $1,209,522 | $361,858 | $854,664 |
| 2021 | $14,937 | $1,185,677 | $354,765 | $837,912 |
| 2020 | $15,227 | $1,180,455 | $351,130 | $829,325 |
| 2019 | $15,304 | $1,157,309 | $344,245 | $813,064 |
| 2018 | $14,986 | $1,134,617 | $337,495 | $797,122 |
| 2017 | $14,608 | $1,112,369 | $330,877 | $781,492 |
| 2016 | $14,052 | $1,090,559 | $324,390 | $766,169 |
| 2015 | $13,144 | $1,074,178 | $319,517 | $754,661 |
| 2014 | $12,925 | $1,053,139 | $313,259 | $739,880 |
Property History
| Date | Event | Price | Change | Sq Ft Price |
|---|---|---|---|---|
| 04/23/2025 04/23/25 | For Sale | $2,488,000 | -- | $705 / Sq Ft |
Deed History
| Date | Type | Sale Price | Title Company |
|---|---|---|---|
| Deed | -- | -- | |
| Interfamily Deed Transfer | -- | None Available | |
| Interfamily Deed Transfer | -- | None Available |
Similar Homes in Livermore, CA
Source: Bay East Association of REALTORS®
MLS Number: 41093157
APN: 099-0461-034-00
- 2703 Crater Rd
- 2787 Impruneta Ct
- 2289 Hampton Rd
- 2958 Bresso Dr
- 2135 Terra Bella Ct
- 1164 Lexington Way
- 1071 Lexington Way
- 1002 Carrara Way
- 2192 Foscalina Ct
- 2522 Wood Hollow Dr
- 1597 Genoa St
- 2125 Neptune Rd
- 2539 Lakeside Cir
- 2405 Vintage Ln
- 1636 Helsinki Way
- 1546 Helsinki Way
- 2726 Louvre Ln
- 643 Via Del Sol
- 1124 Via Granada
- 1079 El Dorado Dr
