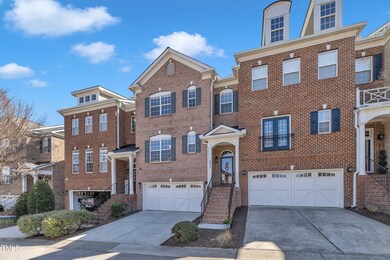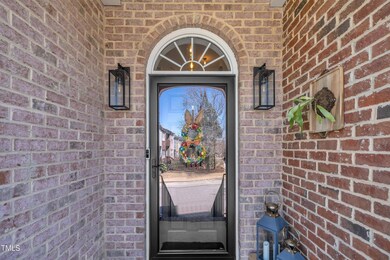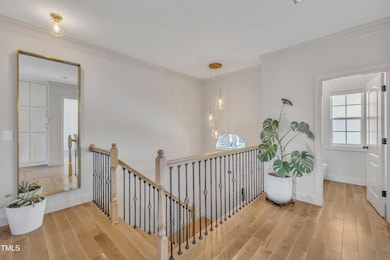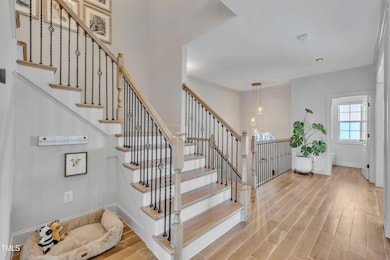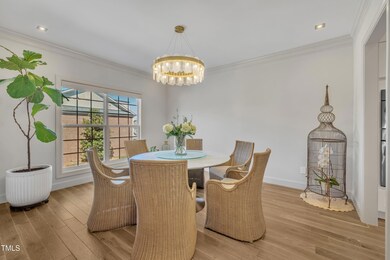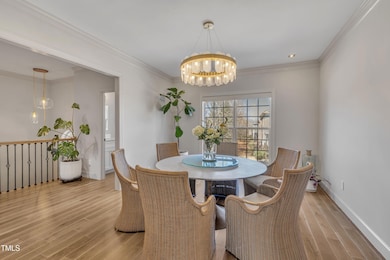
3043 Weston Green Loop Cary, NC 27513
Weston NeighborhoodHighlights
- Open Floorplan
- Deck
- Wood Flooring
- Northwoods Elementary School Rated A
- Traditional Architecture
- Bonus Room
About This Home
As of April 2025A gorgeous townhome that has been thoughtfully renovated located in the Weston Place Community with +150K in upgrades!!
Freshly painted, 5' French oak hardwood throughout the entire home except LVP on lower floor. All light fixtures in the house has been tastefully upgraded with roller shades installed except living, dinning and primary which utilize quiet motorized Lorton shades.
An impressive and elegantly remodeled gourmet kitchen with soft close cabinets, quartz island with a beautiful solid piece of backsplash. Instant hot/cold water dispenser installed. Bosch appliances with 2-zone wine refrigerator. Tons of cabinets space with pantry. All bathrooms remodeled. Bluetooth exhaust fan in the master with a classic restoration hardwood double vanity, Good size walk in California closet and vessel tub. This townhome speaks for itself so come take a look!!
See features sheet for more details. Size measurement and sketch by licensed appraiser, Wake county record is inaccurate.
Townhouse Details
Home Type
- Townhome
Est. Annual Taxes
- $4,685
Year Built
- Built in 2006 | Remodeled
Lot Details
- 2,178 Sq Ft Lot
- Two or More Common Walls
HOA Fees
- $262 Monthly HOA Fees
Parking
- 2 Car Direct Access Garage
- Front Facing Garage
- Private Driveway
- Guest Parking
- 2 Open Parking Spaces
Home Design
- Traditional Architecture
- Brick Exterior Construction
- Slab Foundation
- Shingle Roof
- HardiePlank Type
Interior Spaces
- 3,399 Sq Ft Home
- 3-Story Property
- Open Floorplan
- Bookcases
- Crown Molding
- Coffered Ceiling
- Smooth Ceilings
- Ceiling Fan
- Screen For Fireplace
- Gas Log Fireplace
- Blinds
- Great Room
- Living Room with Fireplace
- L-Shaped Dining Room
- Bonus Room
- Storage
- Pull Down Stairs to Attic
- Smart Lights or Controls
Kitchen
- Built-In Electric Oven
- Built-In Self-Cleaning Oven
- Gas Cooktop
- Microwave
- Ice Maker
- Dishwasher
- Wine Refrigerator
- Stainless Steel Appliances
- Kitchen Island
- Quartz Countertops
- Disposal
Flooring
- Wood
- Tile
- Luxury Vinyl Tile
Bedrooms and Bathrooms
- 4 Bedrooms
- Walk-In Closet
- In-Law or Guest Suite
- Double Vanity
- Separate Shower in Primary Bathroom
- Bathtub with Shower
- Walk-in Shower
Laundry
- Laundry Room
- Washer and Dryer
Outdoor Features
- Balcony
- Deck
- Patio
- Rain Gutters
- Front Porch
Schools
- Northwoods Elementary School
- West Cary Middle School
- Cary High School
Utilities
- Cooling System Powered By Gas
- Forced Air Zoned Heating and Cooling System
- Heating System Uses Gas
- Heating System Uses Natural Gas
- Heat Pump System
- Vented Exhaust Fan
- Natural Gas Connected
- Gas Water Heater
- High Speed Internet
- Cable TV Available
Listing and Financial Details
- Assessor Parcel Number 0755609799
Community Details
Overview
- Association fees include insurance, ground maintenance, pest control
- Cams Association, Phone Number (919) 850-1844
- Weston Place Subdivision
- Maintained Community
- Community Parking
Recreation
- Community Pool
Security
- Card or Code Access
- Storm Doors
- Carbon Monoxide Detectors
- Fire and Smoke Detector
Map
Home Values in the Area
Average Home Value in this Area
Property History
| Date | Event | Price | Change | Sq Ft Price |
|---|---|---|---|---|
| 04/17/2025 04/17/25 | Sold | $686,000 | +2.7% | $202 / Sq Ft |
| 03/19/2025 03/19/25 | Pending | -- | -- | -- |
| 03/14/2025 03/14/25 | For Sale | $668,000 | -- | $197 / Sq Ft |
Tax History
| Year | Tax Paid | Tax Assessment Tax Assessment Total Assessment is a certain percentage of the fair market value that is determined by local assessors to be the total taxable value of land and additions on the property. | Land | Improvement |
|---|---|---|---|---|
| 2024 | $4,685 | $556,319 | $95,000 | $461,319 |
| 2023 | $3,751 | $372,369 | $60,000 | $312,369 |
| 2022 | $3,612 | $372,369 | $60,000 | $312,369 |
| 2021 | $3,539 | $372,369 | $60,000 | $312,369 |
| 2020 | $3,558 | $372,369 | $60,000 | $312,369 |
| 2019 | $3,527 | $327,574 | $70,000 | $257,574 |
| 2018 | $3,310 | $327,574 | $70,000 | $257,574 |
| 2017 | $3,181 | $327,574 | $70,000 | $257,574 |
| 2016 | $3,134 | $327,574 | $70,000 | $257,574 |
| 2015 | $2,882 | $290,744 | $62,000 | $228,744 |
| 2014 | $2,718 | $290,744 | $62,000 | $228,744 |
Mortgage History
| Date | Status | Loan Amount | Loan Type |
|---|---|---|---|
| Open | $548,800 | New Conventional | |
| Closed | $548,800 | New Conventional | |
| Previous Owner | $200,000 | Credit Line Revolving | |
| Previous Owner | $304,000 | New Conventional | |
| Previous Owner | $341,947 | VA | |
| Previous Owner | $329,690 | VA | |
| Previous Owner | $330,560 | VA | |
| Previous Owner | $285,625 | New Conventional | |
| Previous Owner | $282,300 | Unknown | |
| Previous Owner | $4,900,000 | Unknown | |
| Previous Owner | $90,000 | Credit Line Revolving | |
| Closed | $0 | Unknown |
Deed History
| Date | Type | Sale Price | Title Company |
|---|---|---|---|
| Warranty Deed | $686,000 | Spruce Title | |
| Warranty Deed | $686,000 | Spruce Title | |
| Warranty Deed | $380,000 | None Available | |
| Warranty Deed | $372,000 | None Available | |
| Special Warranty Deed | $353,000 | None Available | |
| Special Warranty Deed | $1,005,000 | None Available | |
| Special Warranty Deed | $3,415,000 | None Available |
Similar Homes in Cary, NC
Source: Doorify MLS
MLS Number: 10082159
APN: 0755.04-60-9799-000
- 3009 Weston Green Loop
- 3003 Weston Green Loop
- 622 Chronicle Dr
- 100 Pebble Ridge Farms Ct
- 512 Flip Trail
- 468 Talons Rest Way
- 207 Wildfell Trail
- 184 Wildfell Trail
- 800 Laurel Garden Way
- 1220 Piperton Ln
- 207 Reedhaven Dr
- 342 View Dr
- 107 Fishers Creek Ct
- 1015 Rexburg Dr
- 102 Anna Lake Ln
- 1133 Evans Rd
- 1022 Laurel Twist Rd
- 314 Montelena Place
- 1006 Laurel Twist Rd
- 333 Glenolden Ct Unit 510

