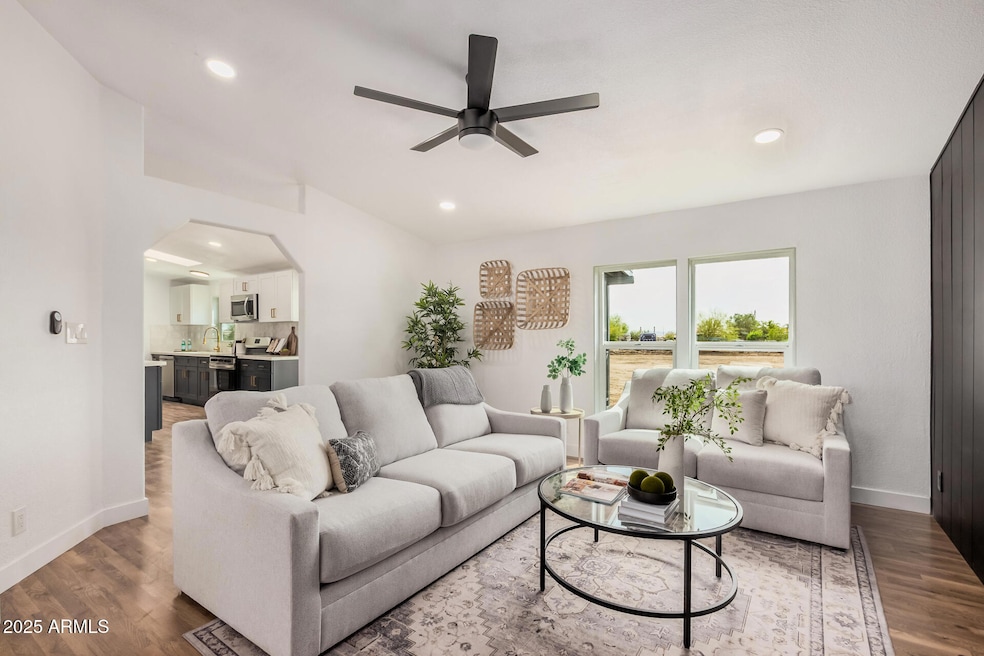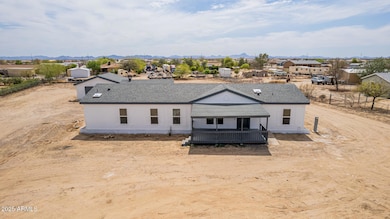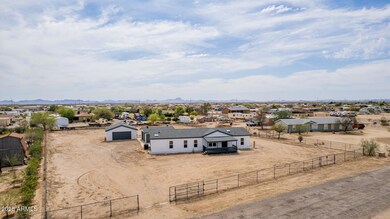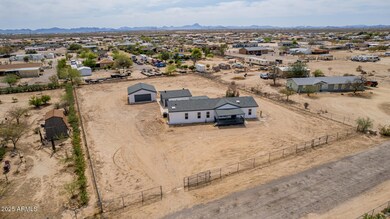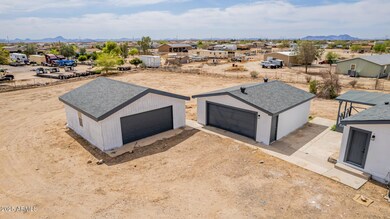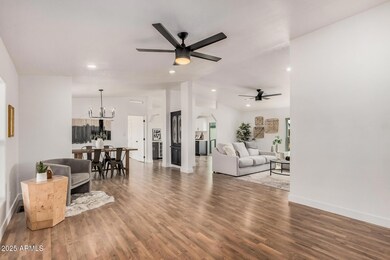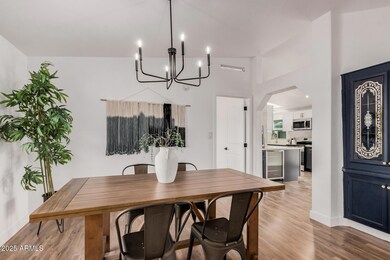
30433 W Bellview St Buckeye, AZ 85396
Estimated payment $2,554/month
Highlights
- Horses Allowed On Property
- Mountain View
- Granite Countertops
- RV Gated
- Vaulted Ceiling
- No HOA
About This Home
Charming manufactured home in West Phoenix Estates is now on the market! This 4-bedroom house boasts amazing mountain views & a 4-car garage. The interior showcases bright & airy living areas with tile floors, vaulted ceilings, plenty of natural light, and a neutral palette. The galley kitchen features recessed lighting, dark shaker cabinetry for abundant storage, built-in SS appliances, and convenient outdoor access. The main bedroom offers a closet and a bathroom with dual sinks & a step-in shower. The laundry room has attached cabinets for added organization. The covered patio is ideal for enjoying your morning coffee in peace & quiet. The low-care backyard is vast and ready to suit your needs. What's not to love? Come see it now!
Property Details
Home Type
- Mobile/Manufactured
Est. Annual Taxes
- $1,572
Year Built
- Built in 2001
Lot Details
- 1.02 Acre Lot
- Desert faces the front and back of the property
- Chain Link Fence
Parking
- 4 Car Detached Garage
- 6 Open Parking Spaces
- RV Gated
Home Design
- Roof Updated in 2025
- Wood Frame Construction
- Composition Roof
Interior Spaces
- 2,016 Sq Ft Home
- 1-Story Property
- Vaulted Ceiling
- Ceiling Fan
- Mountain Views
- Washer and Dryer Hookup
Kitchen
- Kitchen Updated in 2025
- Eat-In Kitchen
- Built-In Microwave
- Granite Countertops
Flooring
- Floors Updated in 2025
- Tile Flooring
Bedrooms and Bathrooms
- 4 Bedrooms
- Bathroom Updated in 2025
- 2 Bathrooms
- Dual Vanity Sinks in Primary Bathroom
- Easy To Use Faucet Levers
Accessible Home Design
- Doors with lever handles
- No Interior Steps
Schools
- Palo Verde Elementary School
- Buckeye Union High School
Horse Facilities and Amenities
- Horses Allowed On Property
Utilities
- Cooling Available
- Heating Available
- Plumbing System Updated in 2025
- High Speed Internet
- Cable TV Available
Community Details
- No Home Owners Association
- Association fees include no fees
- West Phoenix Estates Unit 11 Subdivision
Listing and Financial Details
- Tax Lot 395
- Assessor Parcel Number 504-15-121
Map
Home Values in the Area
Average Home Value in this Area
Property History
| Date | Event | Price | Change | Sq Ft Price |
|---|---|---|---|---|
| 04/24/2025 04/24/25 | Price Changed | $435,000 | -2.2% | $216 / Sq Ft |
| 04/16/2025 04/16/25 | Price Changed | $444,900 | -1.1% | $221 / Sq Ft |
| 04/11/2025 04/11/25 | Price Changed | $449,900 | 0.0% | $223 / Sq Ft |
| 03/27/2025 03/27/25 | For Sale | $450,000 | +448.7% | $223 / Sq Ft |
| 04/13/2015 04/13/15 | Sold | $82,005 | +2.5% | $46 / Sq Ft |
| 02/23/2015 02/23/15 | Pending | -- | -- | -- |
| 02/11/2015 02/11/15 | For Sale | $80,000 | -- | $45 / Sq Ft |
Similar Homes in Buckeye, AZ
Source: Arizona Regional Multiple Listing Service (ARMLS)
MLS Number: 6841823
- 30446 W Portland St
- 30517 W Lynwood St
- 30317 W Roosevelt St
- 30138 W Roosevelt St
- 30634 W Latham St
- 30632 W Roosevelt St Unit 440
- 23536 W Roosevelt St Unit 69
- 22802 W Roosevelt St Unit 210
- 30124 W Mckinley St
- 30418 W Pierce St
- 1232 N 299th Ave
- 0 N Ave Unit Q, P
- 29810 W Bellview St
- 00 No Address- Parcel A Unit A
- 00 No Address- Parcel B Unit N/A
- 713 N 299th Ave
- 0 No Address=parcel (D) -- Unit 6462858
- 0 No Address-Parcel (C) -- Unit 6462850
- 0 No Address-Parcel B -- Unit 6462844
- 00 No Address-Parcel C Unit N/A
