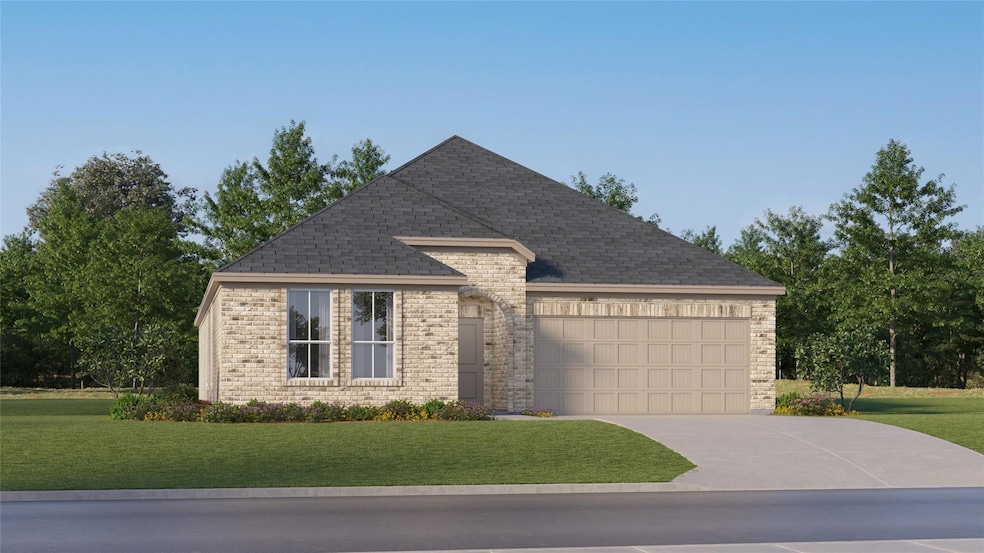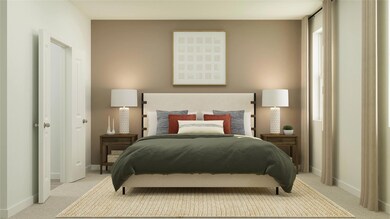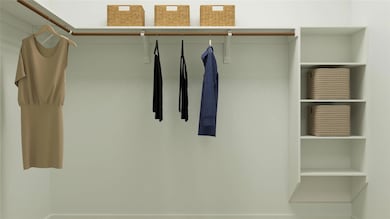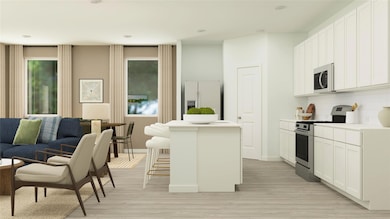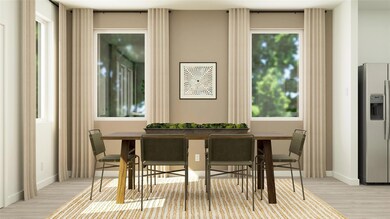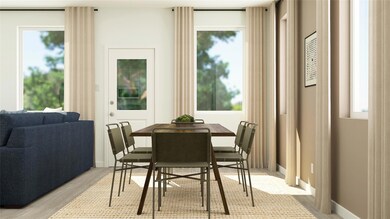
Estimated payment $2,440/month
Highlights
- New Construction
- Open Floorplan
- Built-In Features
- 0.31 Acre Lot
- 2-Car Garage with one garage door
- Enhanced Air Filtration
About This Home
Introducing the Springsteen Floorplan, a stunning single-story home that masterfully combines style, comfort, and versatility. At the heart of this beautiful home, the open layout seamlessly blends the kitchen, nook, and family room, creating a bright and airy space perfect for both relaxed living and lively entertaining. Step through the sliding doors to your covered patio, an ideal spot to unwind and entertain year-round—whether you're enjoying a warm summer evening or a cozy winter afternoon.
At the back of the home, the luxurious owner’s suite serves as your private retreat, featuring a spa-like en-suite bathroom and an expansive walk-in closet—your ultimate sanctuary to relax and recharge after a busy day.
This home is designed to elevate both your everyday living and special moments—a perfect blend of comfort and elegance!
Home Details
Home Type
- Single Family
Year Built
- Built in 2025 | New Construction
Lot Details
- 0.31 Acre Lot
- Lot Dimensions are 50x110
- Wood Fence
- Landscaped
- Sprinkler System
HOA Fees
- $90 Monthly HOA Fees
Parking
- 2-Car Garage with one garage door
- Front Facing Garage
Home Design
- Brick Exterior Construction
- Slab Foundation
- Composition Roof
Interior Spaces
- 2,083 Sq Ft Home
- 1-Story Property
- Open Floorplan
- Built-In Features
- Ceiling Fan
- Decorative Lighting
- ENERGY STAR Qualified Windows
- Luxury Vinyl Plank Tile Flooring
Kitchen
- Gas Range
- Microwave
- Dishwasher
- Kitchen Island
- Disposal
Bedrooms and Bathrooms
- 4 Bedrooms
- Walk-In Closet
- 2 Full Bathrooms
- Low Flow Toliet
Home Security
- Carbon Monoxide Detectors
- Fire and Smoke Detector
Eco-Friendly Details
- Energy-Efficient Appliances
- Energy-Efficient Insulation
- Energy-Efficient Doors
- Rain or Freeze Sensor
- Energy-Efficient Thermostat
- Enhanced Air Filtration
- Mechanical Fresh Air
Schools
- Sue Evelyn Rattan Elementary School
- Anna Middle School
- Anna High School
Utilities
- Central Heating and Cooling System
- Tankless Water Heater
- High Speed Internet
- Cable TV Available
Community Details
- Association fees include full use of facilities, management fees
- Essex Management HOA, Phone Number (972) 428-2030
- Hurricane Creek Subdivision
- Mandatory home owners association
Listing and Financial Details
- Assessor Parcel Number 2890336
Map
Home Values in the Area
Average Home Value in this Area
Property History
| Date | Event | Price | Change | Sq Ft Price |
|---|---|---|---|---|
| 04/11/2025 04/11/25 | Pending | -- | -- | -- |
| 04/11/2025 04/11/25 | Price Changed | $357,635 | +2.3% | $172 / Sq Ft |
| 03/29/2025 03/29/25 | Price Changed | $349,487 | -2.3% | $168 / Sq Ft |
| 03/10/2025 03/10/25 | Price Changed | $357,699 | -1.0% | $172 / Sq Ft |
| 03/07/2025 03/07/25 | Price Changed | $361,349 | -1.0% | $173 / Sq Ft |
| 03/06/2025 03/06/25 | For Sale | $364,999 | -- | $175 / Sq Ft |
Similar Homes in Anna, TX
Source: North Texas Real Estate Information Systems (NTREIS)
MLS Number: 20864053
- 3037 Hollybrook Ln
- 3036 Timber Ridge Dr
- 3044 Hollybrook Ln
- 3025 Timber Ridge Dr
- 3041 Flintrock Ln
- 3045 Flintrock Ln
- 3017 Timber Ridge Dr
- 3061 Timber Ridge Dr
- 218 Thorn Creek Dr
- 3104 Flintrock Ln
- 304 Thorn Creek Dr
- 308 Thorn Creek Dr
- 316 Thorn Creek Dr
- 3016 Burwick Ln
- 3124 Creek Meadow Dr
- 508 Thorn Creek Dr
- 700 Wilderness Point Ln
- 700 Valley Pines Dr
- 704 Valley Pines Dr
- 712 Wilderness Point Ln
