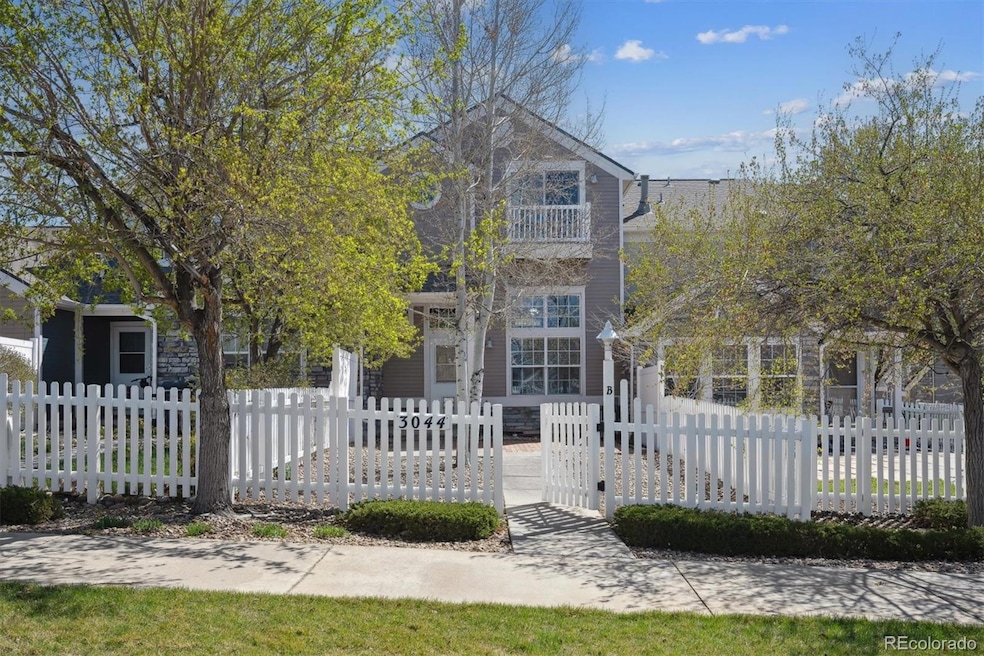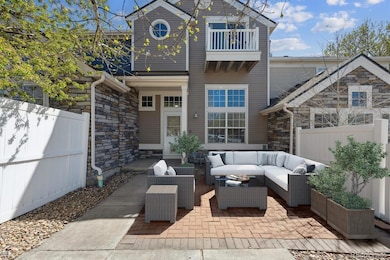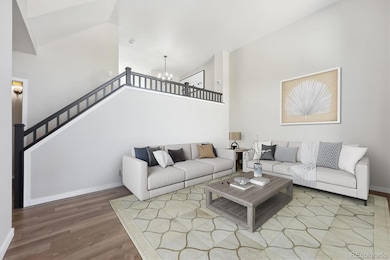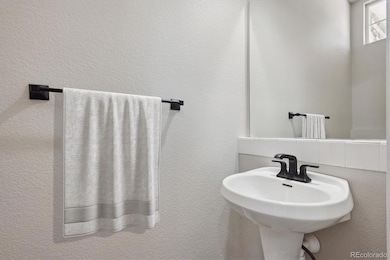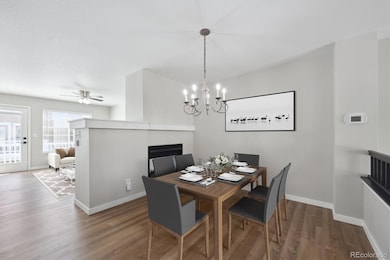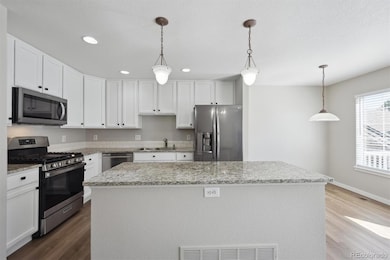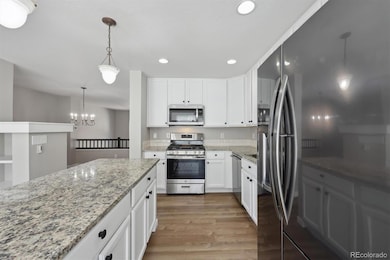
3044 W 113th Ct Unit B Westminster, CO 80031
Stratford Lakes NeighborhoodEstimated payment $3,354/month
Highlights
- No Units Above
- Open Floorplan
- Clubhouse
- Cotton Creek Elementary School Rated A-
- Mountain View
- Deck
About This Home
College Hills/Stratford Lakes is one of Westminster’s most highly sought after communities! Surrounded by mountain views, parks and ponds, the location of this townhome style condo can’t be beat! Spoil yourself with a clubhouse, pool and tennis courts a block away and many shopping and dining conveniences within walking distance. The front of the home has a gated, private outdoor space shaded by mature trees! Open the door to this gorgeous see-through floor plan with an incredible vibe! No expense was spared in this modernization! The home flaunts new stylish paint, new matte black hardware and new blinds throughout, CoreTec Plus 5” x 48” LVP flooring in the living areas, CoreTec Pro Plus Enhanced 12” x 24” tile and new toilets in all bathrooms, and new quality carpet and pad on all stairs and in the bedrooms! The spacious living room is flooded with light and has a towering two-story ceiling with a convenient powder room nearby. The formal dining room overlooks the living room, easily seats six and shares a recently cleaned and serviced double-sided fireplace with the family room. The kitchen boasts white cabinets, slab granite counters, a subway tile backsplash and stainless appliances, including a never-been-used gas stove and island. The kitchen nook is ideal for everyday use, and the back balcony is lovely to have a beverage with incredible mountain views! Upstairs, the spacious primary bedroom is architecturally stunning with vaulted ceilings and has its own private balcony with views! The five-piece primary bathroom is nicely tucked away with the walk-in closet. At the other end of the hall is the laundry closet and two secondary bedrooms that share a full bathroom. The basement is great storage space and includes an egress window for a future finish. The furnace and A/C are newer. The garage has plenty of room for two cars as well as storage and has a brand new garage door. Eight windows throughout the home have new glass as well. Dare to dream but hurry!
Listing Agent
RE/MAX Professionals Brokerage Email: sonia@shakeshaftandcompany.com,720-936-4663 License #40030260

Townhouse Details
Home Type
- Townhome
Est. Annual Taxes
- $2,772
Year Built
- Built in 2000 | Remodeled
Lot Details
- 4,723 Sq Ft Lot
- No Units Above
- No Units Located Below
- Two or More Common Walls
- Property is Fully Fenced
- Landscaped
- Private Yard
HOA Fees
- $416 Monthly HOA Fees
Parking
- 2 Car Attached Garage
- Lighted Parking
- Dry Walled Garage
- Guest Parking
Home Design
- Contemporary Architecture
- Slab Foundation
- Frame Construction
- Composition Roof
- Stone Siding
Interior Spaces
- 3-Story Property
- Open Floorplan
- Vaulted Ceiling
- Ceiling Fan
- Gas Log Fireplace
- Double Pane Windows
- Window Treatments
- Family Room with Fireplace
- Living Room
- Dining Room with Fireplace
- Mountain Views
Kitchen
- Breakfast Area or Nook
- Eat-In Kitchen
- Range
- Microwave
- Dishwasher
- Kitchen Island
- Granite Countertops
- Laminate Countertops
- Disposal
Flooring
- Carpet
- Tile
- Vinyl
Bedrooms and Bathrooms
- 3 Bedrooms
- Walk-In Closet
Laundry
- Laundry in unit
- Dryer
- Washer
Unfinished Basement
- Sump Pump
- Crawl Space
- Basement Window Egress
Home Security
Eco-Friendly Details
- Smoke Free Home
Outdoor Features
- Balcony
- Deck
- Patio
- Rain Gutters
Location
- Ground Level
- Property is near public transit
Schools
- Cotton Creek Elementary School
- Westlake Middle School
- Legacy High School
Utilities
- Forced Air Heating and Cooling System
- Heating System Uses Natural Gas
- 220 Volts
- 110 Volts
- Natural Gas Connected
- Gas Water Heater
- Satellite Dish
Listing and Financial Details
- Exclusions: Seller's personal property
- Assessor Parcel Number R0129475
Community Details
Overview
- Association fees include irrigation, ground maintenance, maintenance structure, recycling, road maintenance, sewer, snow removal, trash, water
- 4 Units
- College Hills Filing 8 Association, Phone Number (720) 974-4115
- Built by McStain
- College Hills Subdivision
Amenities
- Clubhouse
Recreation
- Tennis Courts
- Community Pool
- Park
Security
- Carbon Monoxide Detectors
- Fire and Smoke Detector
Map
Home Values in the Area
Average Home Value in this Area
Tax History
| Year | Tax Paid | Tax Assessment Tax Assessment Total Assessment is a certain percentage of the fair market value that is determined by local assessors to be the total taxable value of land and additions on the property. | Land | Improvement |
|---|---|---|---|---|
| 2024 | $2,742 | $29,440 | $5,630 | $23,810 |
| 2023 | $2,742 | $31,860 | $6,090 | $25,770 |
| 2022 | $2,863 | $27,240 | $5,210 | $22,030 |
| 2021 | $2,958 | $27,240 | $5,210 | $22,030 |
| 2020 | $2,866 | $26,920 | $5,360 | $21,560 |
| 2019 | $2,871 | $26,920 | $5,360 | $21,560 |
| 2018 | $2,556 | $23,180 | $1,510 | $21,670 |
| 2017 | $2,306 | $23,180 | $1,510 | $21,670 |
| 2016 | $1,869 | $18,220 | $1,670 | $16,550 |
| 2015 | $1,867 | $18,220 | $1,670 | $16,550 |
| 2014 | $1,641 | $15,520 | $1,670 | $13,850 |
Property History
| Date | Event | Price | Change | Sq Ft Price |
|---|---|---|---|---|
| 04/12/2025 04/12/25 | Pending | -- | -- | -- |
| 04/11/2025 04/11/25 | For Sale | $485,000 | +51.6% | $302 / Sq Ft |
| 01/28/2019 01/28/19 | Off Market | $320,000 | -- | -- |
| 09/08/2017 09/08/17 | Sold | $320,000 | -8.3% | $199 / Sq Ft |
| 08/09/2017 08/09/17 | Pending | -- | -- | -- |
| 08/03/2017 08/03/17 | For Sale | $349,000 | -- | $217 / Sq Ft |
Deed History
| Date | Type | Sale Price | Title Company |
|---|---|---|---|
| Warranty Deed | $320,000 | Fidelity National Title | |
| Corporate Deed | $206,997 | Land Title Guarantee Company |
Mortgage History
| Date | Status | Loan Amount | Loan Type |
|---|---|---|---|
| Previous Owner | $60,000 | Credit Line Revolving | |
| Previous Owner | $109,316 | New Conventional | |
| Previous Owner | $120,000 | Fannie Mae Freddie Mac | |
| Previous Owner | $136,800 | No Value Available | |
| Previous Owner | $150,000 | Unknown |
Similar Homes in the area
Source: REcolorado®
MLS Number: 2730977
APN: 1719-05-3-25-018
- 3044 W 113th Ct Unit B
- 11386 Grove St Unit B
- 3076 W 112th Ct Unit C
- 3076 W 112th Ct Unit F
- 3183 W 114th Loop
- 3342 W 114th Place
- 3337 W 113th Ave
- 3259 W 111th Dr
- 11610 Hooker St
- 2885 W 115th Dr
- 11565 Decatur St Unit 7D
- 3058 W 111th Dr
- 11595 Decatur St Unit C-3
- 10971 Bryant St
- 11109 Alcott St Unit D
- 11127 Alcott St Unit A
- 11193 Alcott St Unit C
- 11195 Alcott St Unit D
- 11197 Alcott St Unit C
- 2363 Ranch Dr
