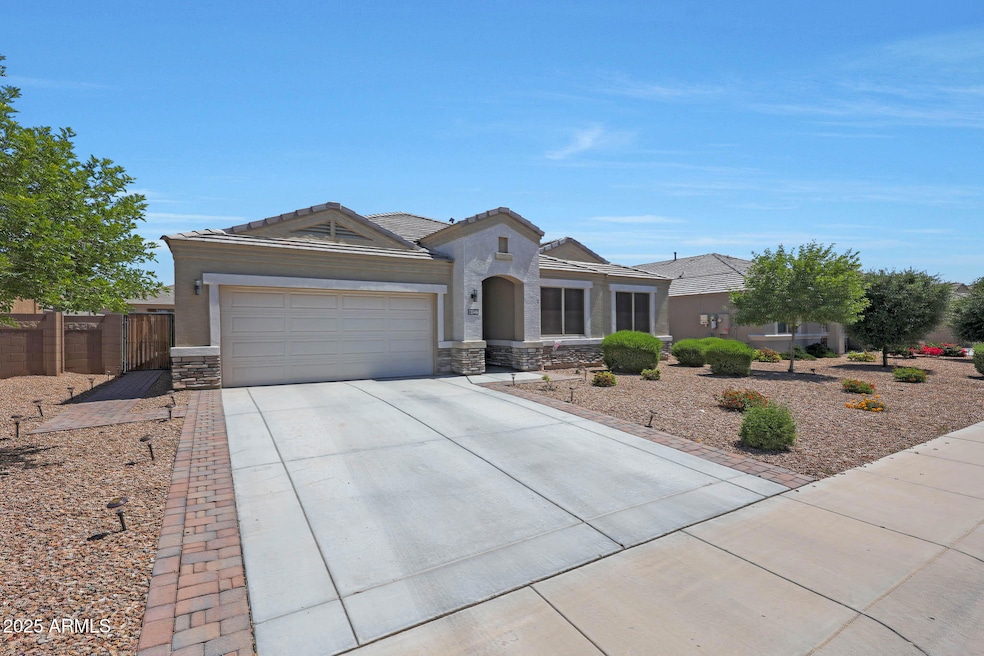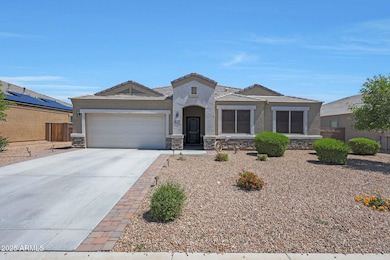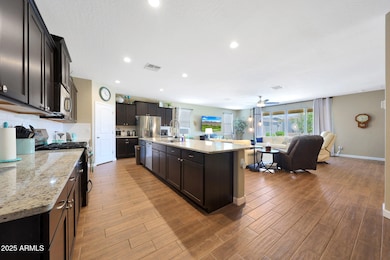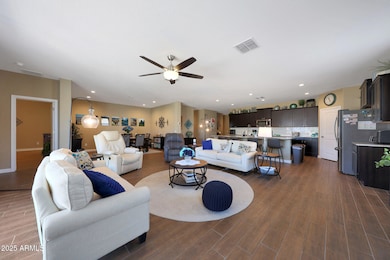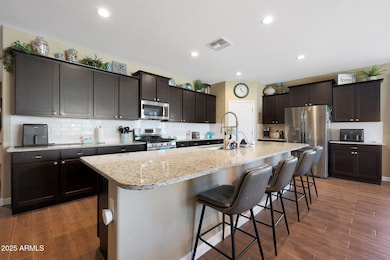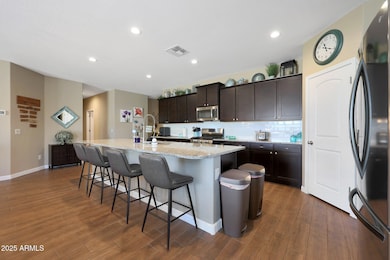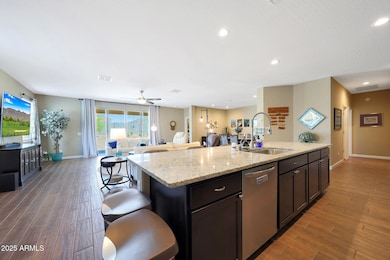
30446 W Picadilly Rd Buckeye, AZ 85396
Estimated payment $2,670/month
Highlights
- Granite Countertops
- Double Pane Windows
- Cooling Available
- Tennis Courts
- Dual Vanity Sinks in Primary Bathroom
- Raised Toilet
About This Home
Step inside this spacious single-story beauty offering a 9,600 sqr ft lot and over 2,500 sq ft of thoughtfully designed living space! This highly sought-after Citrine floorplan features 4 bedrooms, 3 full bathrooms, plus a versatile bonus room — perfect for a home office, den, or even a 5th bedroom.The heart of the home is the massive kitchen, showcasing a huge island with granite countertops, plenty of cabinet space, and an open layout that flows into the expansive great room — ideal for entertaining and everyday living. Just off the great room, you'll find a generously sized dining area that's perfectly positioned — open, yet slightly set apart — offering a cozy spot for meals without feeling closed off. Throughout the home, there is no carpet at all, providing a clean, modern feel. Two secondary bedrooms share a private hallway and full bathroom, while a third bedroom also has its own hallway w/bathroom making it perfect for guests or multi-generational living. Inside laundry and for your convenience, the washer and dryer stay with the house. The oversized primary bedroom is tucked away for privacy and features a large en-suite with an updated walk-in shower and ADA-height toilets for added comfort and accessibility.The backyard is peaceful and includes a paved patio, artificial turf and greenery in all the right places. Additional upgrades include extra insulation in the attic and above the garage for energy efficiency, an owned water softener, and a reverse osmosis (RO) system for high-quality drinking water. This home truly has space, comfort, and smart upgrades throughout ready for you to move in and make it your own!
Home Details
Home Type
- Single Family
Est. Annual Taxes
- $1,922
Year Built
- Built in 2019
Lot Details
- 9,626 Sq Ft Lot
- Desert faces the front and back of the property
- Block Wall Fence
HOA Fees
- $87 Monthly HOA Fees
Parking
- 2 Car Garage
Home Design
- Wood Frame Construction
- Tile Roof
- Stucco
Interior Spaces
- 2,579 Sq Ft Home
- 1-Story Property
- Ceiling height of 9 feet or more
- Ceiling Fan
- Double Pane Windows
Kitchen
- Built-In Microwave
- ENERGY STAR Qualified Appliances
- Kitchen Island
- Granite Countertops
Flooring
- Laminate
- Tile
Bedrooms and Bathrooms
- 4 Bedrooms
- Bathroom Updated in 2021
- Primary Bathroom is a Full Bathroom
- 3 Bathrooms
- Dual Vanity Sinks in Primary Bathroom
Accessible Home Design
- Grab Bar In Bathroom
- Raised Toilet
Schools
- Tartesso Elementary School
- Tonopah Valley High School
Utilities
- Cooling Available
- Zoned Heating
- Heating unit installed on the ceiling
- Heating System Uses Natural Gas
- High Speed Internet
- Cable TV Available
Listing and Financial Details
- Tax Lot 48
- Assessor Parcel Number 504-76-048
Community Details
Overview
- Association fees include ground maintenance
- 480 820 3451 Association, Phone Number (480) 820-3451
- Built by D R Horton
- Tartesso Unit 2B Subdivision, Citrine Floorplan
Recreation
- Tennis Courts
- Community Playground
- Bike Trail
Map
Home Values in the Area
Average Home Value in this Area
Tax History
| Year | Tax Paid | Tax Assessment Tax Assessment Total Assessment is a certain percentage of the fair market value that is determined by local assessors to be the total taxable value of land and additions on the property. | Land | Improvement |
|---|---|---|---|---|
| 2025 | $1,922 | $19,128 | -- | -- |
| 2024 | $1,792 | $18,217 | -- | -- |
| 2023 | $1,792 | $32,950 | $6,590 | $26,360 |
| 2022 | $1,833 | $25,160 | $5,030 | $20,130 |
| 2021 | $1,756 | $22,270 | $4,450 | $17,820 |
| 2020 | $1,551 | $21,410 | $4,280 | $17,130 |
| 2019 | $119 | $3,345 | $3,345 | $0 |
| 2018 | $117 | $3,300 | $3,300 | $0 |
| 2017 | $117 | $2,835 | $2,835 | $0 |
| 2016 | $109 | $1,380 | $1,380 | $0 |
| 2015 | $118 | $912 | $912 | $0 |
Property History
| Date | Event | Price | Change | Sq Ft Price |
|---|---|---|---|---|
| 04/26/2025 04/26/25 | For Sale | $435,000 | +51.7% | $169 / Sq Ft |
| 01/31/2020 01/31/20 | Sold | $286,800 | -0.6% | $111 / Sq Ft |
| 01/08/2020 01/08/20 | For Sale | $288,535 | 0.0% | $112 / Sq Ft |
| 09/14/2019 09/14/19 | Pending | -- | -- | -- |
| 09/13/2019 09/13/19 | Pending | -- | -- | -- |
| 09/10/2019 09/10/19 | Price Changed | $288,535 | 0.0% | $112 / Sq Ft |
| 09/02/2019 09/02/19 | Price Changed | $288,625 | +0.7% | $112 / Sq Ft |
| 08/26/2019 08/26/19 | For Sale | $286,625 | -- | $111 / Sq Ft |
Deed History
| Date | Type | Sale Price | Title Company |
|---|---|---|---|
| Special Warranty Deed | $286,800 | Dhi Title Agency |
Mortgage History
| Date | Status | Loan Amount | Loan Type |
|---|---|---|---|
| Open | $299,471 | VA | |
| Closed | $297,124 | VA |
About the Listing Agent

Looking for a real estate team that makes the process as smooth as your morning coffee and as stress-free as a sunny Arizona day? Meet The Lance Team! We’re Carmen and Steve Lance, proud Realtors with Realty ONE Group in Goodyear Arizona serving the entire West Valley and beyond!
With over a decade of experience and a knack for making real estate less complicated, we bring energy, expertise, and a personal touch to every transaction. Whether you’re dreaming of the perfect backyard oasis or
Carmen's Other Listings
Source: Arizona Regional Multiple Listing Service (ARMLS)
MLS Number: 6857708
APN: 504-76-048
- 30427 W Vale Dr
- 30382 W Vale Dr
- 30508 W Clarendon Ave
- 30346 W Columbus Ave
- 3818 N 306th Ave
- 30208 W Fairmount Ave
- 30213 W Fairmount Ave
- 30303 W Whitton Ave
- 30199 W Fairmount Ave
- 3932 N 306th Ln
- 30683 W Amelia Ave
- 30395 W Mitchell Ave
- 30313 W Mitchell Ave
- 30715 W Fairmount Ave
- 30293 W Mitchell Ave Unit 2A
- 3583 N Brooklyn Dr
- 30324 W Crittenden Ln
- 30276 W Crittenden Ln
- 30116 W Fairmount Ave
- 30271 W Crittenden Ln
