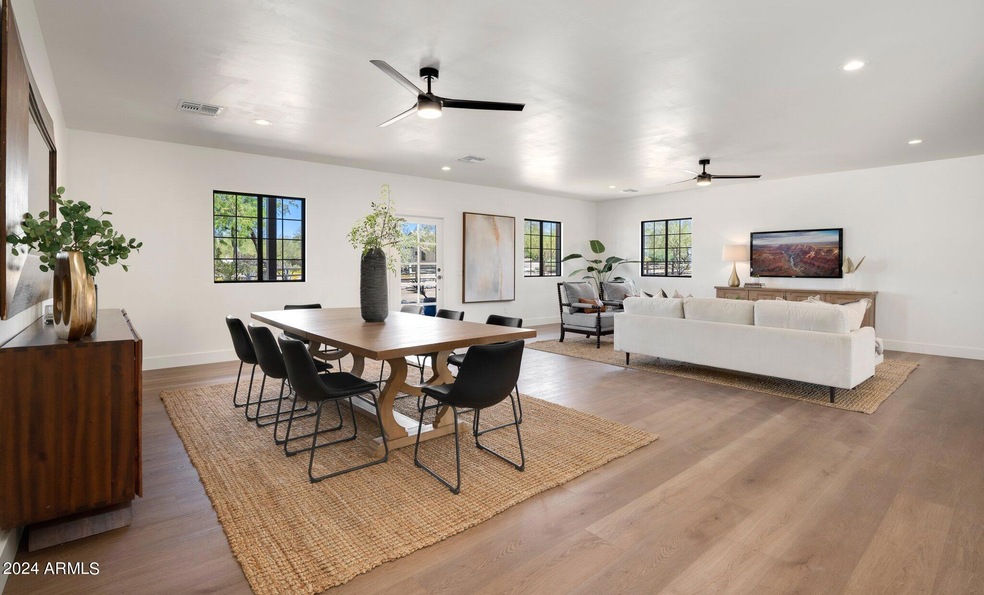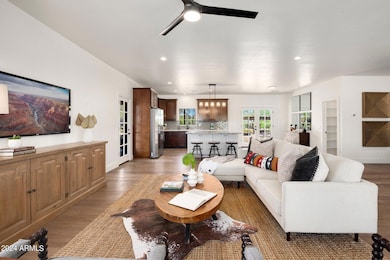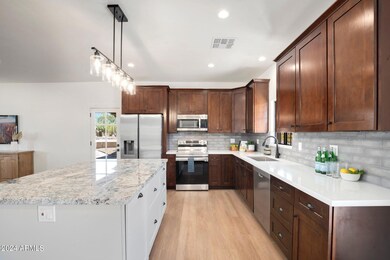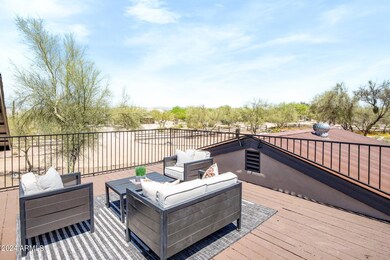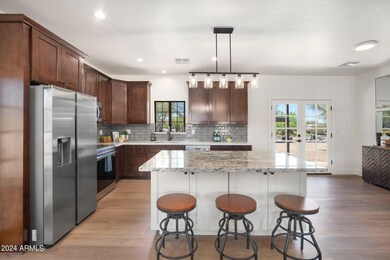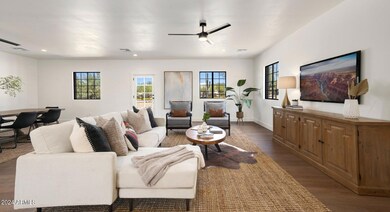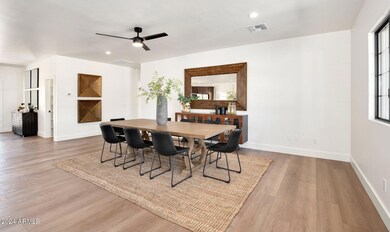
30448 N 65th St Cave Creek, AZ 85331
Boulders NeighborhoodHighlights
- Horses Allowed On Property
- Mountain View
- Corner Lot
- Lone Mountain Elementary School Rated A-
- 1 Fireplace
- No HOA
About This Home
As of March 2025PRICED TO SELL | BEST VALUE IN CAVE CREEK | MOVE-IN READY | CUSTOM REMODEL | NEW STUCCO | NEW SEPTIC IN 2023 | NEW ELECTRICAL | NEW PLUMBING | UPGRADED INTERIOR | NO HOA | HORSE RIGHTS | SO MUCH MORE..
This stress-free home is the perfect blend of style, comfort, and functionality. The single-level layout features fresh, modern finishes, while a separate 1-bedroom casita with kitchenette adds great flexibility. Enjoy breathtaking mountain views and stunning Arizona sunsets from your rooftop deck, or the practicality of a 3-car garage, EV charging, and low-maintenance desert landscaping. Situated on a 1+ acre lot, this home offers the tranquility of Cave Creek with the convenience of nearby shopping, dining, and outdoor adventures of Scottsdale. DON'T WAIT — tour this home today!
Last Agent to Sell the Property
Realty ONE Group Brokerage Phone: 480-797-8461 License #SA643472000

Home Details
Home Type
- Single Family
Est. Annual Taxes
- $1,765
Year Built
- Built in 1984
Lot Details
- 1.06 Acre Lot
- Desert faces the front and back of the property
- Corner Lot
Parking
- 10 Open Parking Spaces
- 3 Car Garage
Home Design
- Room Addition Constructed in 2024
- Roof Updated in 2023
- Wood Frame Construction
- Composition Roof
- Metal Roof
- Stucco
Interior Spaces
- 2,908 Sq Ft Home
- 1-Story Property
- Ceiling height of 9 feet or more
- Ceiling Fan
- 1 Fireplace
- Mountain Views
Kitchen
- Kitchen Updated in 2024
- Eat-In Kitchen
- Breakfast Bar
- Built-In Microwave
Flooring
- Floors Updated in 2024
- Tile
- Vinyl
Bedrooms and Bathrooms
- 4 Bedrooms
- Bathroom Updated in 2024
- Primary Bathroom is a Full Bathroom
- 4 Bathrooms
- Dual Vanity Sinks in Primary Bathroom
Schools
- Lone Mountain Elementary School
- Sonoran Trails Middle School
- Cactus Shadows High School
Utilities
- Cooling System Updated in 2024
- Cooling Available
- Heating Available
- Plumbing System Updated in 2023
- Wiring Updated in 2023
- Septic Tank
- High Speed Internet
- Cable TV Available
Additional Features
- No Interior Steps
- Horses Allowed On Property
Community Details
- No Home Owners Association
- Association fees include no fees
- S22 T5n R4e Subdivision
Listing and Financial Details
- Assessor Parcel Number 216-67-078-A
Map
Home Values in the Area
Average Home Value in this Area
Property History
| Date | Event | Price | Change | Sq Ft Price |
|---|---|---|---|---|
| 03/14/2025 03/14/25 | Sold | $935,000 | -4.6% | $322 / Sq Ft |
| 02/19/2025 02/19/25 | Pending | -- | -- | -- |
| 02/15/2025 02/15/25 | Price Changed | $980,000 | -1.5% | $337 / Sq Ft |
| 01/29/2025 01/29/25 | Price Changed | $995,000 | -3.9% | $342 / Sq Ft |
| 01/17/2025 01/17/25 | Price Changed | $1,035,000 | -1.4% | $356 / Sq Ft |
| 01/02/2025 01/02/25 | Price Changed | $1,050,000 | -1.4% | $361 / Sq Ft |
| 11/13/2024 11/13/24 | Price Changed | $1,065,000 | -2.7% | $366 / Sq Ft |
| 10/02/2024 10/02/24 | Price Changed | $1,095,000 | -6.8% | $377 / Sq Ft |
| 08/15/2024 08/15/24 | Price Changed | $1,175,000 | -1.2% | $404 / Sq Ft |
| 07/19/2024 07/19/24 | Price Changed | $1,189,000 | -0.5% | $409 / Sq Ft |
| 06/14/2024 06/14/24 | Price Changed | $1,195,000 | -4.4% | $411 / Sq Ft |
| 06/05/2024 06/05/24 | Price Changed | $1,250,000 | -3.5% | $430 / Sq Ft |
| 04/25/2024 04/25/24 | For Sale | $1,295,000 | +102.7% | $445 / Sq Ft |
| 05/12/2021 05/12/21 | Sold | $639,000 | 0.0% | $337 / Sq Ft |
| 04/08/2021 04/08/21 | Pending | -- | -- | -- |
| 03/23/2021 03/23/21 | For Sale | $639,000 | 0.0% | $337 / Sq Ft |
| 03/23/2021 03/23/21 | Price Changed | $639,000 | 0.0% | $337 / Sq Ft |
| 02/02/2021 02/02/21 | Pending | -- | -- | -- |
| 01/22/2021 01/22/21 | For Sale | $639,294 | 0.0% | $337 / Sq Ft |
| 01/12/2021 01/12/21 | Pending | -- | -- | -- |
| 01/03/2021 01/03/21 | For Sale | $639,294 | +31.8% | $337 / Sq Ft |
| 04/05/2018 04/05/18 | Sold | $485,000 | 0.0% | $256 / Sq Ft |
| 04/04/2018 04/04/18 | For Sale | $485,000 | 0.0% | $256 / Sq Ft |
| 02/13/2018 02/13/18 | Pending | -- | -- | -- |
| 02/12/2018 02/12/18 | For Sale | $485,000 | +85.8% | $256 / Sq Ft |
| 02/12/2018 02/12/18 | Pending | -- | -- | -- |
| 01/17/2013 01/17/13 | Sold | $261,000 | -1.5% | $138 / Sq Ft |
| 10/10/2012 10/10/12 | Price Changed | $265,000 | -5.0% | $140 / Sq Ft |
| 07/22/2012 07/22/12 | Price Changed | $279,000 | -6.7% | $147 / Sq Ft |
| 05/12/2012 05/12/12 | Price Changed | $299,000 | -3.2% | $158 / Sq Ft |
| 04/15/2012 04/15/12 | For Sale | $309,000 | +18.4% | $163 / Sq Ft |
| 04/15/2012 04/15/12 | Off Market | $261,000 | -- | -- |
| 04/14/2012 04/14/12 | For Sale | $309,000 | -- | $163 / Sq Ft |
Tax History
| Year | Tax Paid | Tax Assessment Tax Assessment Total Assessment is a certain percentage of the fair market value that is determined by local assessors to be the total taxable value of land and additions on the property. | Land | Improvement |
|---|---|---|---|---|
| 2025 | $1,765 | $33,699 | -- | -- |
| 2024 | $1,219 | $32,095 | -- | -- |
| 2023 | $1,219 | $45,930 | $9,180 | $36,750 |
| 2022 | $1,195 | $42,810 | $8,560 | $34,250 |
Mortgage History
| Date | Status | Loan Amount | Loan Type |
|---|---|---|---|
| Previous Owner | $58,000 | Credit Line Revolving | |
| Previous Owner | $511,200 | New Conventional | |
| Previous Owner | $511,200 | Purchase Money Mortgage | |
| Previous Owner | $511,200 | New Conventional | |
| Previous Owner | $339,500 | Adjustable Rate Mortgage/ARM | |
| Previous Owner | $325,500 | New Conventional | |
| Previous Owner | $247,950 | New Conventional | |
| Previous Owner | $208,000 | New Conventional | |
| Previous Owner | $75,094 | No Value Available | |
| Previous Owner | $15,871 | Unknown | |
| Previous Owner | $531,250 | Unknown | |
| Previous Owner | $372,000 | Purchase Money Mortgage | |
| Previous Owner | $317,000 | Unknown | |
| Previous Owner | $252,000 | Purchase Money Mortgage | |
| Closed | $69,750 | No Value Available |
Deed History
| Date | Type | Sale Price | Title Company |
|---|---|---|---|
| Warranty Deed | $935,000 | Wfg National Title Insurance C | |
| Warranty Deed | $639,000 | Homie Title Inc | |
| Warranty Deed | $639,000 | New Title Company Name | |
| Interfamily Deed Transfer | -- | None Available | |
| Interfamily Deed Transfer | -- | None Available | |
| Warranty Deed | $485,000 | American Title Service Agenc | |
| Warranty Deed | $261,000 | Security Title Agency | |
| Warranty Deed | -- | Security Title Agency | |
| Warranty Deed | -- | Security Title Agency | |
| Warranty Deed | $363,400 | Fidelity Natl Title Ins Co | |
| Warranty Deed | $465,000 | Capital Title Agency Inc | |
| Warranty Deed | -- | Fidelity National Title |
Similar Homes in Cave Creek, AZ
Source: Arizona Regional Multiple Listing Service (ARMLS)
MLS Number: 6696645
APN: 216-67-078A
- 30508 N 64th St
- 30416 N 64th St
- 30619 N 63rd St
- 6348 E Wildcat Dr
- 6610 E Barwick Dr
- 30020 N 63rd St
- 6142 E Windstone Trail
- 6801 E Davis Rd
- 29771 N 67th St Unit II
- 30240 N 60th St
- 30017 N 60th St
- 6017 E Rancho Del Oro Dr
- 6107 E Lone Mountain Rd
- 6107 E Lone Mountain Rd
- 31607 N 64th St
- 5950 E Lowden Ct
- 29441 N 64th St
- 7023 E Windstone Trail
- 29472 N 67th Way
- 7100 E Montgomery Rd
