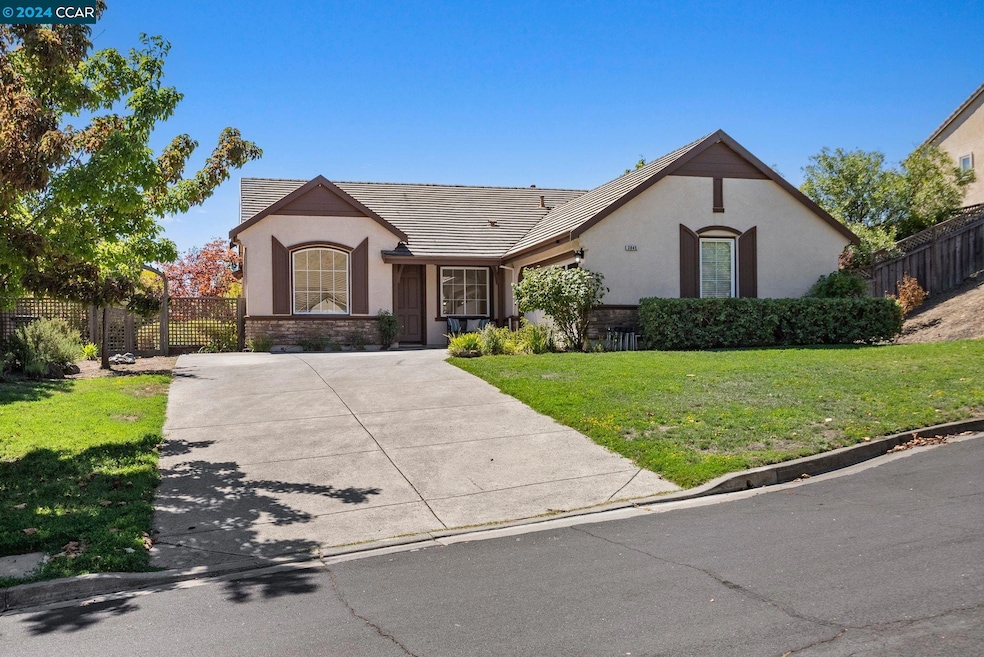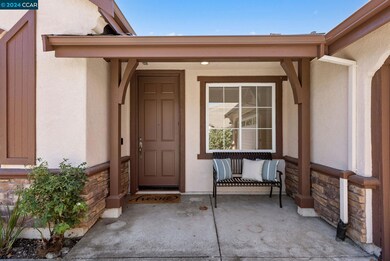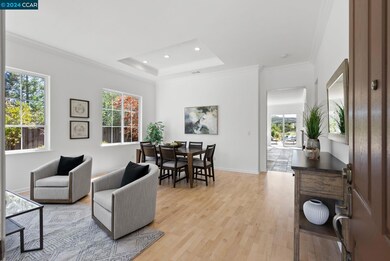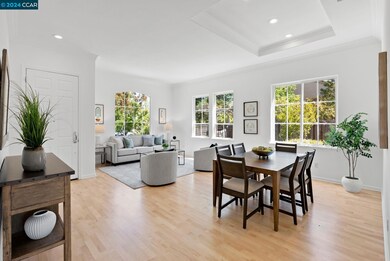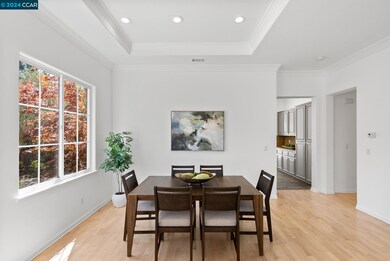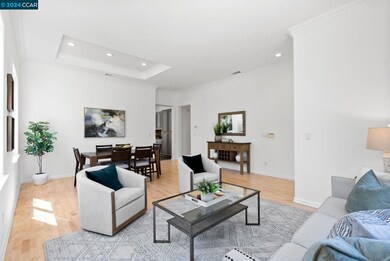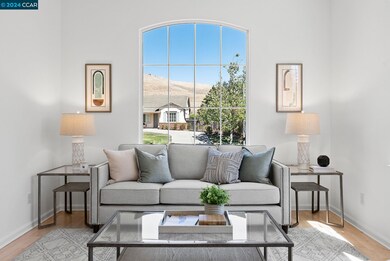
3045 Blue Sky Ct Vallejo, CA 94591
Hiddenbrooke NeighborhoodHighlights
- Gated Community
- Traditional Architecture
- Stone Countertops
- 0.41 Acre Lot
- Wood Flooring
- Home Office
About This Home
As of October 2024Discover an exceptional home on a cul de sac in the sought-after Hiddenbrooke neighborhood. This stunning 1-story home boasts 3 bedrooms + office & 2 baths, promising comfort & style. The formal living/dining area features soaring ceilings & lovely natural light. The heart of the home, the kitchen/greatroom is perfect for gatherings with an island, built-in storage, a fireplace, & separate office. Crown molding & beautiful floors enhance the home's charm.The bedroom wing includes a luxurious primary suite with a spa-like bath, featuring 2 sinks, a walk-in shower, a separate soaking tub, & walk-in closet. Two additional bedrooms share a hall bath with 2 sinks & a shower over the tub. A convenient laundry room offers extra storage & accesses the garage. The private, level backyard is a gardener’s dream, with vibrant plants, roses, fruit trees & meandering paths. Enjoy the outdoors on 2 patios, ideal for relaxing, entertaining, & savoring hill views. Enjoy the space as is or imagine the possibilities of adding a pool, outdoor kitchen, and/or fire pit. A golf-centered lifestyle can be yours with the nearby Hiddenbrooke Golf Club, designed by Arnold Palmer. Close by is the convenient Hiddenbrooke Plaza, featuring a market, fine dining, & a variety of shops.
Home Details
Home Type
- Single Family
Est. Annual Taxes
- $11,331
Year Built
- Built in 2002
Lot Details
- 0.41 Acre Lot
- Fenced
- Garden
HOA Fees
- $9 Monthly HOA Fees
Parking
- 2 Car Attached Garage
Home Design
- Traditional Architecture
- Shingle Roof
- Stucco
Interior Spaces
- 1-Story Property
- Family Room with Fireplace
- Home Office
- Wood Flooring
Kitchen
- Built-In Oven
- Gas Range
- Microwave
- Dishwasher
- Kitchen Island
- Stone Countertops
Bedrooms and Bathrooms
- 3 Bedrooms
- 2 Full Bathrooms
Laundry
- Dryer
- Washer
Utilities
- Forced Air Heating and Cooling System
Listing and Financial Details
- Assessor Parcel Number 0182102130
Community Details
Overview
- Association fees include management fee, organized activities
- Not Listed Association, Phone Number (855) 877-2472
- Hidden Brooke Subdivision
- Greenbelt
Security
- Gated Community
Map
Home Values in the Area
Average Home Value in this Area
Property History
| Date | Event | Price | Change | Sq Ft Price |
|---|---|---|---|---|
| 02/04/2025 02/04/25 | Off Market | $785,000 | -- | -- |
| 10/09/2024 10/09/24 | Sold | $785,000 | +4.8% | $371 / Sq Ft |
| 09/14/2024 09/14/24 | Pending | -- | -- | -- |
| 09/09/2024 09/09/24 | For Sale | $749,000 | -- | $354 / Sq Ft |
Tax History
| Year | Tax Paid | Tax Assessment Tax Assessment Total Assessment is a certain percentage of the fair market value that is determined by local assessors to be the total taxable value of land and additions on the property. | Land | Improvement |
|---|---|---|---|---|
| 2024 | $11,331 | $653,728 | $212,982 | $440,746 |
| 2023 | $12,370 | $640,910 | $208,806 | $432,104 |
| 2022 | $10,812 | $628,344 | $204,712 | $423,632 |
| 2021 | $10,719 | $616,025 | $200,699 | $415,326 |
| 2020 | $10,295 | $567,000 | $147,000 | $420,000 |
| 2019 | $10,153 | $560,000 | $151,000 | $409,000 |
| 2018 | $9,818 | $560,000 | $151,000 | $409,000 |
| 2017 | $9,377 | $534,000 | $149,000 | $385,000 |
| 2016 | $8,018 | $455,000 | $131,000 | $324,000 |
| 2015 | $7,974 | $447,000 | $130,000 | $317,000 |
| 2014 | $7,874 | $438,000 | $131,000 | $307,000 |
Mortgage History
| Date | Status | Loan Amount | Loan Type |
|---|---|---|---|
| Open | $685,000 | New Conventional | |
| Previous Owner | $192,000 | New Conventional | |
| Previous Owner | $235,500 | Unknown | |
| Previous Owner | $275,000 | No Value Available |
Deed History
| Date | Type | Sale Price | Title Company |
|---|---|---|---|
| Grant Deed | $785,000 | Old Republic Title | |
| Quit Claim Deed | -- | None Listed On Document | |
| Gift Deed | -- | -- | |
| Grant Deed | $460,500 | North American Title Co |
Similar Homes in Vallejo, CA
Source: Contra Costa Association of REALTORS®
MLS Number: 41072496
APN: 0182-102-130
- 2743 Overlook Dr
- 3072 Overlook Dr
- 8076 Carlisle Way
- 8004 Carlisle Way
- 4088 Summer Gate Ave
- 2302 Broadleigh Place
- 6056 Ashwell Way
- 6178 Ashwell Way
- 2238 Bennington Dr
- 6650 Chalk Hill Ln
- 6654 Chalk Hill Ln
- 6687 Chalk Hill Ln
- 961 Lyndhurst Ln
- 1531 Landmark Dr
- 7064 Alder Creek Rd
- 5834 Cabernet Dr
- 256 Exposition Dr
- 1212 Sonata Dr
- 1246 Sonata Dr
- 1233 Symphony Way
