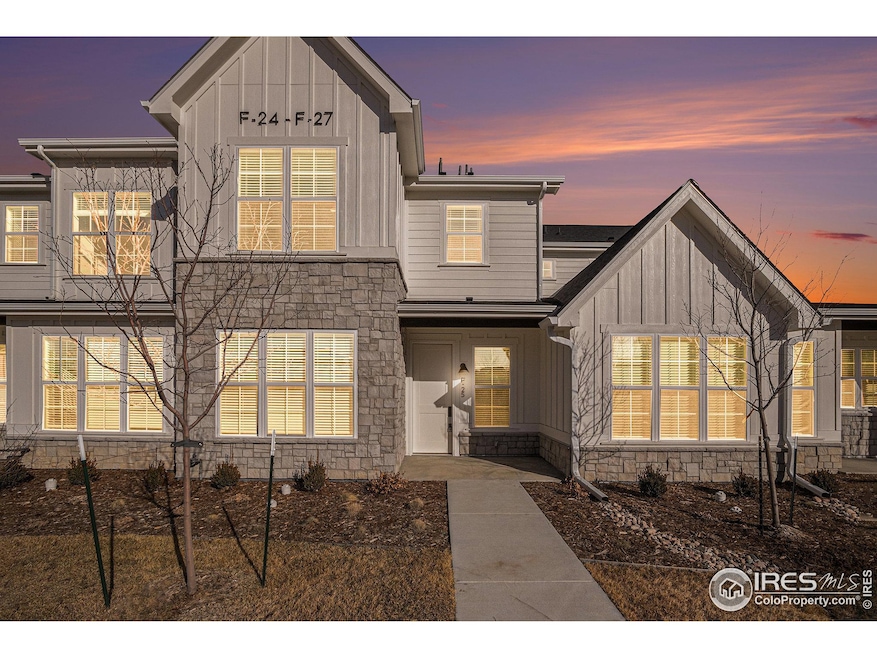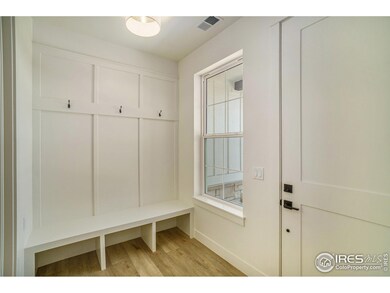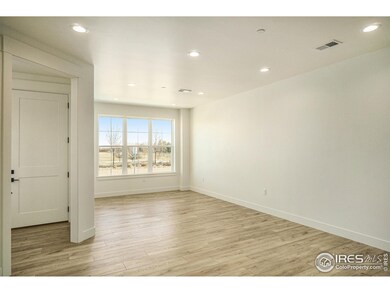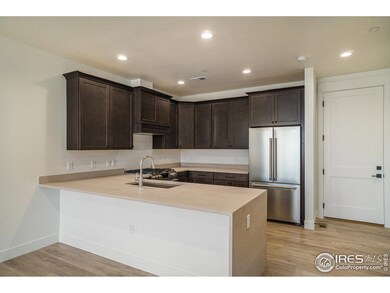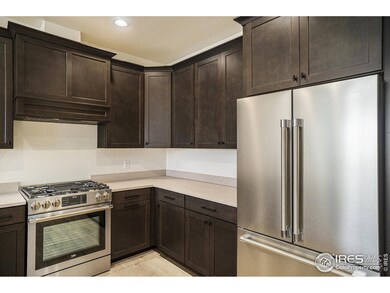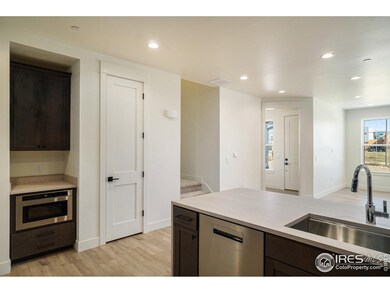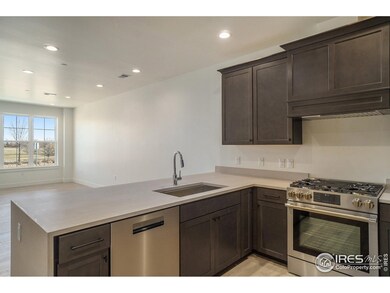
3045 E Trilby Rd Unit B-7 Fort Collins, CO 80528
Kechter Farm NeighborhoodEstimated payment $3,298/month
Highlights
- New Construction
- Open Floorplan
- Park
- Bacon Elementary School Rated A-
- 2 Car Attached Garage
- Ceiling height of 9 feet or more
About This Home
Price REDUCED. The Sequoia plan features an open main floor with beautiful kitchen featuring; Caesarstone, quartz counter tops with waterfall edge, upgraded cabinet package with slow close, full extension drawers, under cabinet lighting and Beko gourmet appliance package with gas range, designer hood, drawer microwave, dishwasher and counter depth refrigerator. Generous window sizes create an open feeling, while providing incredible natural light (window blinds included). Gorgeous laminate floors extend throughout the kitchen, dining, great room, laundry (washer and dryer included) and powder bath. Upgraded finishes such as; smooth wall texture, 8' doors, custom trim, tankless water heaters w/ recirculation pump, high efficiency furnace with A/C, framed vanity mirrors, and oversized 2 car garages w/opener are standard inclusions in every home! HOA includes; lawn care, snow removal, exterior maintenance, hazard insurance and all water/sewer. NO METRO-TAX
Townhouse Details
Home Type
- Townhome
Est. Annual Taxes
- $646
Year Built
- Built in 2023 | New Construction
HOA Fees
- $375 Monthly HOA Fees
Parking
- 2 Car Attached Garage
Home Design
- Wood Frame Construction
- Composition Roof
Interior Spaces
- 1,790 Sq Ft Home
- 2-Story Property
- Open Floorplan
- Ceiling height of 9 feet or more
- Window Treatments
- Crawl Space
Kitchen
- Gas Oven or Range
- Microwave
- Dishwasher
Flooring
- Carpet
- Laminate
Bedrooms and Bathrooms
- 3 Bedrooms
Laundry
- Laundry on upper level
- Dryer
- Washer
Schools
- Bacon Elementary School
- Preston Middle School
- Fossil Ridge High School
Utilities
- Forced Air Heating and Cooling System
Listing and Financial Details
- Assessor Parcel Number R1678131
Community Details
Overview
- Association fees include common amenities, snow removal, ground maintenance, management, maintenance structure, water/sewer, hazard insurance
- Built by Black Timber Builders
- Kechter Farm Subdivision
Recreation
- Park
Map
Home Values in the Area
Average Home Value in this Area
Tax History
| Year | Tax Paid | Tax Assessment Tax Assessment Total Assessment is a certain percentage of the fair market value that is determined by local assessors to be the total taxable value of land and additions on the property. | Land | Improvement |
|---|---|---|---|---|
| 2025 | $646 | $38,746 | $6,633 | $32,113 |
| 2024 | $646 | $10,626 | $6,633 | $3,993 |
| 2022 | $573 | $5,945 | $5,945 | -- |
Property History
| Date | Event | Price | Change | Sq Ft Price |
|---|---|---|---|---|
| 04/15/2025 04/15/25 | Price Changed | $514,000 | -1.0% | $287 / Sq Ft |
| 04/02/2025 04/02/25 | Price Changed | $519,000 | -1.1% | $290 / Sq Ft |
| 02/19/2025 02/19/25 | For Sale | $524,900 | -- | $293 / Sq Ft |
Similar Homes in Fort Collins, CO
Source: IRES MLS
MLS Number: 1026685
APN: 86081-18-002
- 6138 Spearmint Ct
- 3173 Kingfisher Ct
- 6103 Eagle Roost Dr
- 6582 Rookery Rd
- 5850 Dripping Rock Ln Unit F201
- 5850 Dripping Rock Ln
- 5850 Dripping Rock Ln Unit D-103
- 6020 Fall Harvest Way
- 6102 Estuary Ct
- 6015 Sapling Ct
- 5945 Sapling St
- 2615 Hawks Perch Ct
- 5615 Evening Primrose Ln
- 5702 Falling Water Dr
- 3321 Muskrat Creek Dr
- 3051 Sage Creek Rd Unit C18
- 5550 Corbett Dr Unit A6
- 2538 Owl Creek Dr
- 6309 Fall Harvest Way
- 2809 Brush Creek Dr
