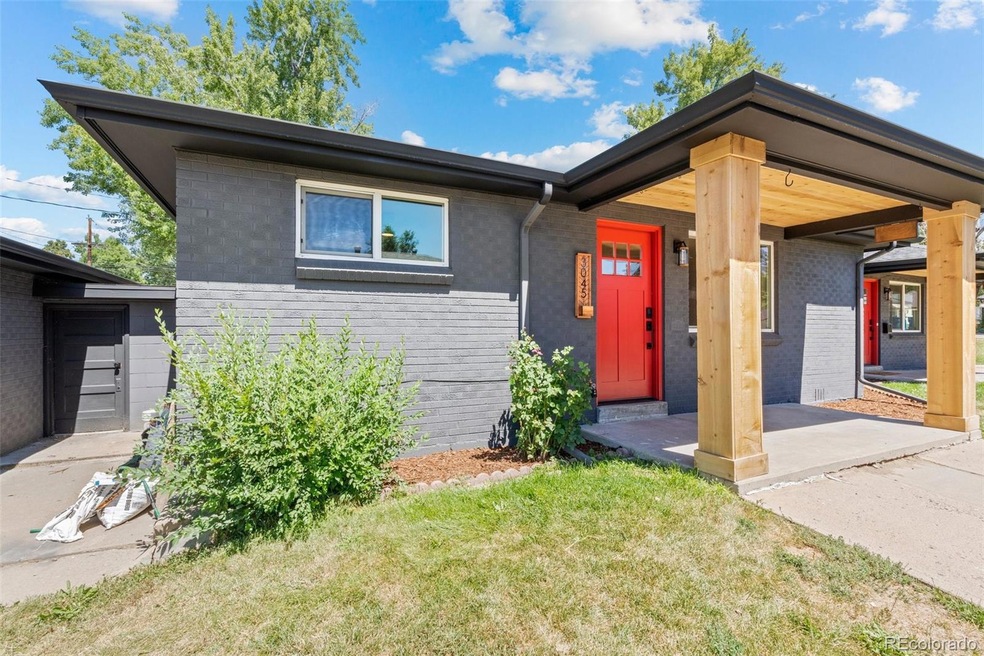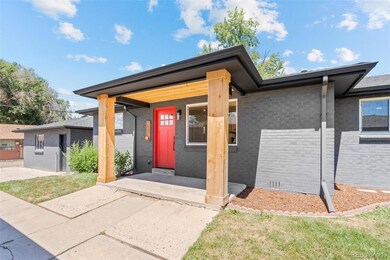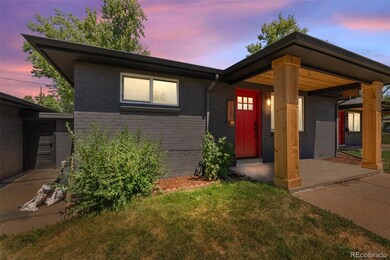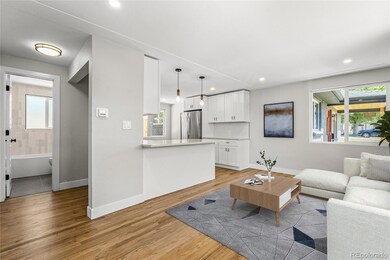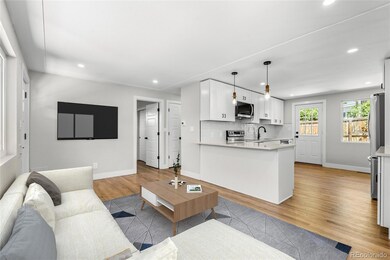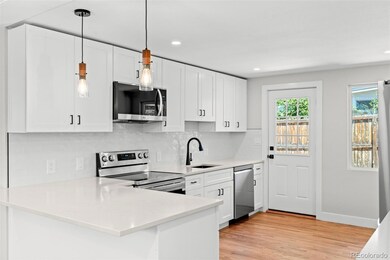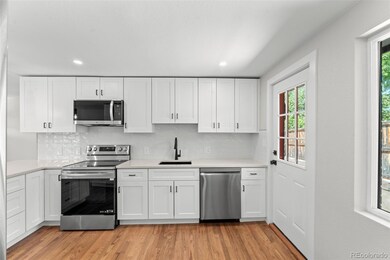Open house Saturday 10:30 - 12noon and Sunday 12:30 - 2:30. Welcome home to this beautifully transformed 2-bed, 1-bath half duplex, tucked away on a quiet street near Edgewater, Sloan’s Lake, and the Highlands. Every inch of this home has been thoughtfully updated, blending modern luxury with everyday comfort.
As you step inside, you’ll immediately notice the open, airy layout that makes this space feel both expansive and inviting. The kitchen is a true masterpiece, featuring elegant white shaker soft-close cabinets, gleaming quartz countertops, and a handcrafted Italian subway tile backsplash. The brand new stainless LG appliances aren’t just about looks—they offer top-tier performance for all your culinary adventures. With tons of cabinet space, an eat-in countertop bar, and a cozy dining nook, this kitchen is as functional as it is beautiful. The bedrooms are generously sized, offering plenty of storage and a serene retreat at the end of the day. The bathroom is your personal spa, with a deep soaking tub surrounded by stunning handcrafted Italian tile, complemented by sleek black accents and premium Delta fixtures. And just steps away from both bedrooms, a spacious laundry closet adds a touch of convenience to your daily routine. Step outside to your private, fenced-in back patio—perfect for al fresco dining or simply unwinding in your own little oasis. The front yard, with its lush green grass and sprinkler system, adds curb appeal that’s sure to impress. Parking is effortless with two dedicated spaces: one in the garage and another on a paved spot right next to it.The best part? Almost everything here is brand new, from the roof and electrical system to the plumbing, water heaters, air conditioning units, appliances, cabinets, interior doors, trim, paint, drywall, and all-new Kwikset door hardware. This isn’t just a home—it’s a lifestyle upgrade in one of the most desirable spots in town. Come see for yourself and fall in love with this exceptional property!

