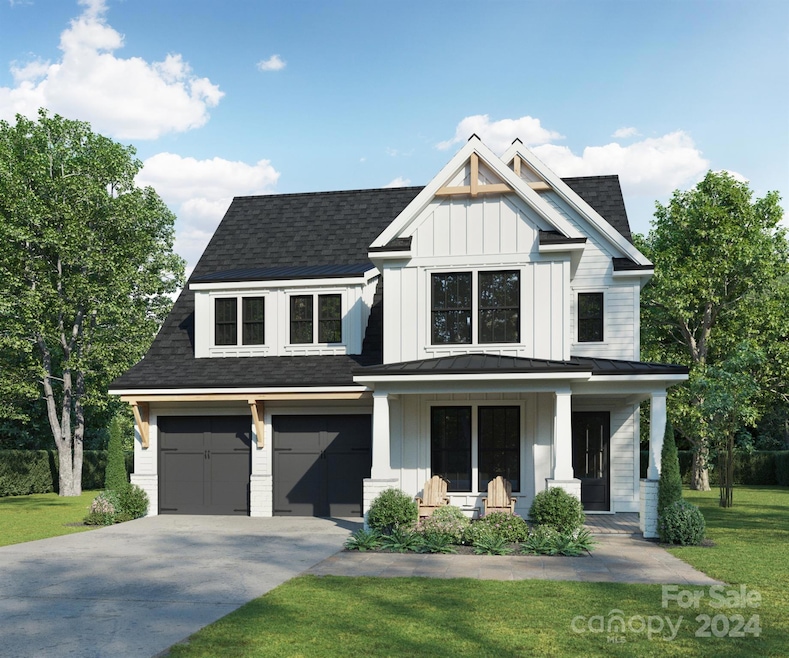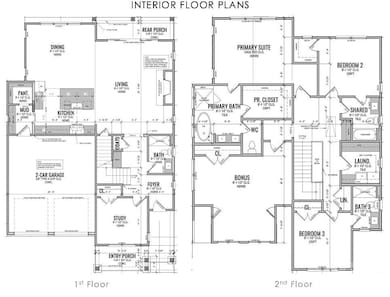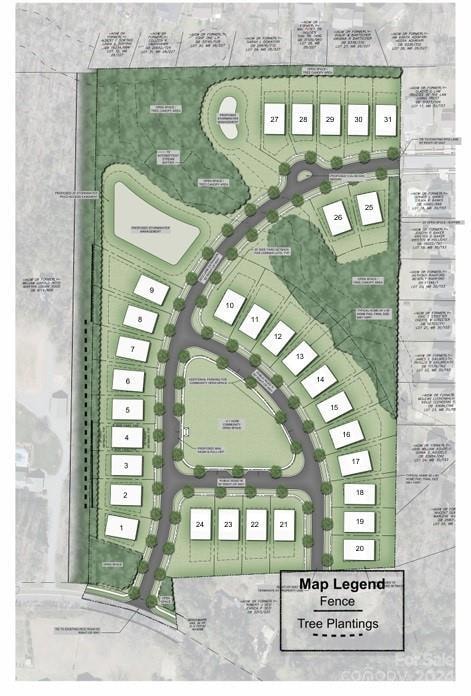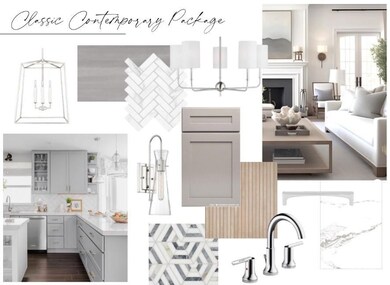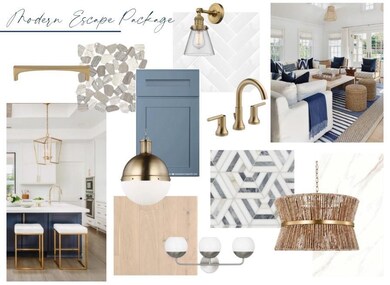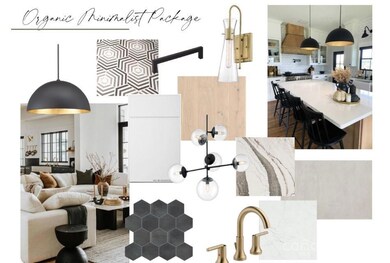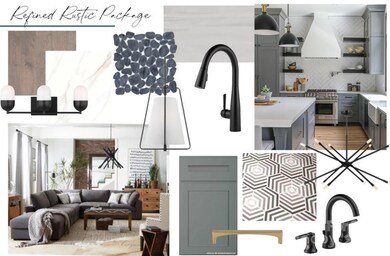
3045 Kinger Ln Matthews, NC 28105
Highlights
- Under Construction
- Front Porch
- Tankless Water Heater
- Transitional Architecture
- 2 Car Attached Garage
- 2-minute walk to Rice Park
About This Home
As of March 2025Discover this exclusive new construction community by Kinger Homes featuring just 31 homes, each thoughtfully designed to blend modern convenience with timeless elegance. Choose from five unique floor plans, ranging from 2,500 to 3,100 sq ft, with several walkout basements opportunities to offer additional living space tailored to your needs. Enjoy spacious living with oversized two-car garages, tankless water heaters, and stunning quartz countertops, adding both efficiency and luxury to your daily routine. Located just a 5-minute drive from downtown Matthews, this community provides quick access to Independence and 485, ensuring you're never far from shopping, dining, and entertainment. Don't miss your opportunity to be a part of this intimate neighborhood—schedule your visit today!
Last Agent to Sell the Property
Charlotte Living Realty Brokerage Email: paul@charlottelivingrealty.com License #261223
Co-Listed By
Charlotte Living Realty Brokerage Email: paul@charlottelivingrealty.com License #314859
Home Details
Home Type
- Single Family
Year Built
- Built in 2024 | Under Construction
Lot Details
- Cleared Lot
- Property is zoned R-VS
HOA Fees
- $150 Monthly HOA Fees
Parking
- 2 Car Attached Garage
- Front Facing Garage
- Driveway
Home Design
- Home is estimated to be completed on 2/1/25
- Transitional Architecture
- Slab Foundation
Interior Spaces
- 2-Story Property
- Living Room with Fireplace
Kitchen
- Gas Range
- Microwave
- Dishwasher
- Disposal
Flooring
- Tile
- Vinyl
Bedrooms and Bathrooms
- 4 Full Bathrooms
Outdoor Features
- Front Porch
Schools
- Mint Hill Elementary And Middle School
- Butler High School
Utilities
- Central Heating and Cooling System
- Tankless Water Heater
Community Details
- Built by Kinger Homes
- Matthews Ridge Reserve Subdivision, Abbey Floorplan
Listing and Financial Details
- Assessor Parcel Number 19353247
Map
Home Values in the Area
Average Home Value in this Area
Property History
| Date | Event | Price | Change | Sq Ft Price |
|---|---|---|---|---|
| 03/07/2025 03/07/25 | Sold | $742,000 | 0.0% | $243 / Sq Ft |
| 09/20/2024 09/20/24 | Pending | -- | -- | -- |
| 09/20/2024 09/20/24 | For Sale | $742,000 | -- | $243 / Sq Ft |
Similar Homes in Matthews, NC
Source: Canopy MLS (Canopy Realtor® Association)
MLS Number: 4185456
- 3029 Kinger Ln
- 3025 Kinger Ln
- 3013 Kinger Ln
- 3041 Kinger Ln
- 3021 Kinger Ln
- 2157 Tommy Ln
- 2629 Ritz Ln
- 2732 Ritz Ln
- 2625 Ritz Ln
- 2633 Ritz Ln
- 2621 Ritz Ln
- 3037 Kinger Ln
- 2426 Tory Oak Place
- 2614 Ashby Woods Dr
- 2415 Tory Oak Place
- 2910 Williams Rd
- 523 Fence Post Ln
- 3117 Williams Rd
- 2240 Dunnwood Hills Dr
- 9709 Calpher Ct
