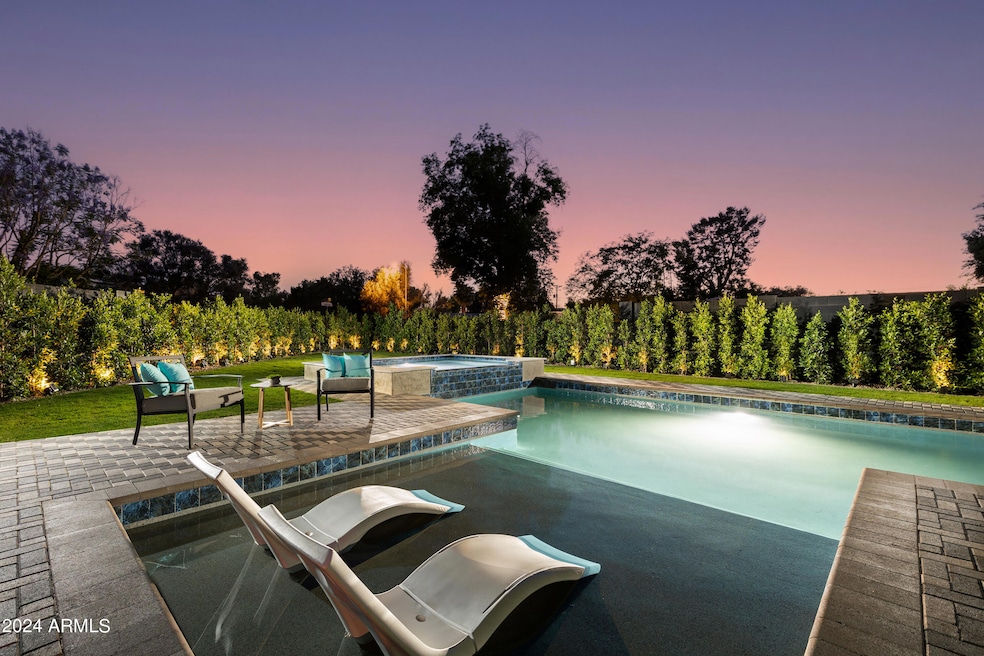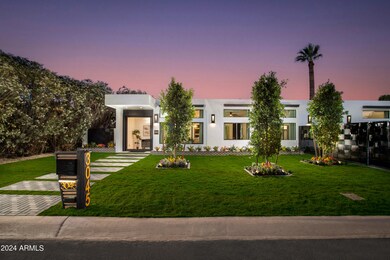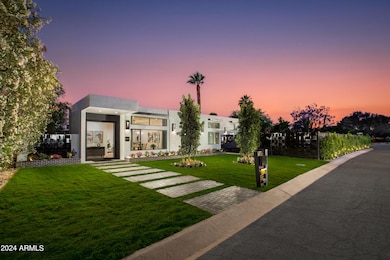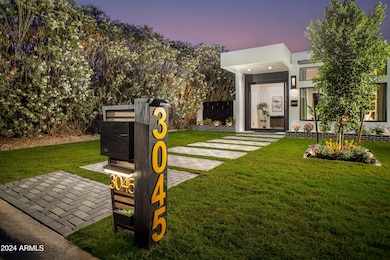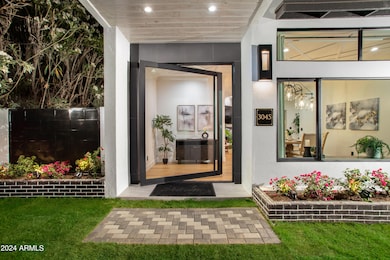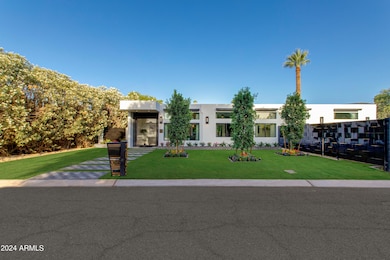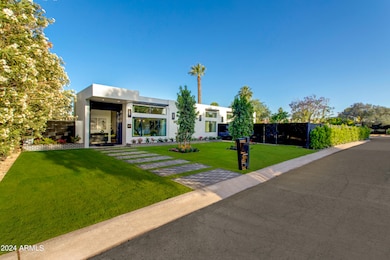
3045 N Marigold Dr Phoenix, AZ 85018
South Scottsdale NeighborhoodEstimated payment $11,418/month
Highlights
- Heated Lap Pool
- 0.19 Acre Lot
- Contemporary Architecture
- Tavan Elementary School Rated A
- Two Primary Bathrooms
- Wood Flooring
About This Home
NEW CONSTRUCTION!! ''TO BOLDLY GO WHERE 'SCOTTSDALE'S PREMIER LUXURY BRAND' HAS NEVER GONE BEFORE'' - RELEASING A GEOMETRICALLY PERFECT, UNIQUE CREATION IN A SECLUDED ARCADIA NEIGHBORHOOD TO FORM PART OF THE 'RESIDENCES OF DISTINCTION' COLLECTION, MAKING A GRAND STATEMENT IN DESIGN! LIVE WHERE TWO STREETS MERGE ON A SIGNATURE CORNER LOCATION NEAR THE PRESTIGIOUS ARIZONA COUNTRY CLUB! Street-side it's spectacular with contrasting white & black geometric design against the green front yard landscaping. Pivot through the floor-to-ceiling glass entry door and waiting across the threshold is simply a MAGNIFICENT MASTERPIECE!! The entire home has 'Never-been-seen-before' signature 'RESTORATION HARDWARE' chandeliers, is SINGLE LEVEL with hand designed wood inlay ceilings, Skylights, Engineered Hardwood Flooring, Real Moss wall-art, 'jaw-dropping' custom designed Barn Doors & focal point Fireplace with Brazilian Quartz Backdrop.
3 bedrooms (DUAL PRIMARY SUITES), 3 BATHROOMS, & SEPARATE OFFICE/DEN for accommodation is sensational. The primary suite has it's own PAJAMA LOUNGE, and the en-suite bathroom has separate TUB & SHOWER, dual vanities, and massive WALK-IN CLOSET! The Signature 'European style' black & white 2-toned Kitchen fully integrated with COVE/WOLF/SUBZERO APPLIANCES includes GAS RANGE & BUILT-IN COFFEE MAKER, is almost a statement within itself and opens to Formal Dining room & Great room.
Venturing outdoors is a pure experience & immediately creates BACKYARD ENVY! WRAP AROUND LAP POOL perfect for fitness enthusiasts, BAJA TANNING SHELF & JACUZZI perfect for laid back relaxation, BBQ & BEVERAGE CENTER perfect for entertaining, COVERED PATIOS perfect for sundowners & 'El-Fresco" dining, HUGE BACKYARD perfect for 'furry friends' or Kickball.. And with Inside Laundry, 2 CAR GARAGE & E-V CHARGING STATION, off street parking....
THIS IS NOT JUST A STATEMENT BUT AN ENTIRE STORY!!
FEATURING - Everything from the Underground Plumbing/ Up is completely Brand New including Electrical, Plumbing, Gas Lines, HVAC, Roof, Tankless Water Heater, Pool & SPA including Pool Equipment & Heater, Landscaping, H2O System & Ambient Lighting, 2 Car Garage with non-slip Flooring & Built-in Cabinetry, Dual Pane Windows & Sliders Throughout, Signature Chandeliers & Fans, All New Appliances including washer & Dryer. Custom designed Window Treatments & Hardware, Every Item is Handpicked for this Magnificent Abode!
Home Details
Home Type
- Single Family
Est. Annual Taxes
- $3,393
Year Built
- Built in 2024
Lot Details
- 8,198 Sq Ft Lot
- Wrought Iron Fence
- Corner Lot
- Front and Back Yard Sprinklers
- Sprinklers on Timer
- Grass Covered Lot
Parking
- 2 Car Garage
- Electric Vehicle Home Charger
Home Design
- Contemporary Architecture
- Wood Frame Construction
- Foam Roof
- Stucco
Interior Spaces
- 2,289 Sq Ft Home
- 1-Story Property
- Ceiling height of 9 feet or more
- Ceiling Fan
- Skylights
- Double Pane Windows
- Family Room with Fireplace
Kitchen
- Eat-In Kitchen
- Gas Cooktop
- Built-In Microwave
Flooring
- Wood
- Tile
Bedrooms and Bathrooms
- 3 Bedrooms
- Two Primary Bathrooms
- Primary Bathroom is a Full Bathroom
- 3 Bathrooms
- Dual Vanity Sinks in Primary Bathroom
- Bathtub With Separate Shower Stall
Pool
- Heated Lap Pool
- Heated Spa
Schools
- Tavan Elementary School
- Ingleside Middle School
- Arcadia High School
Utilities
- Cooling Available
- Heating Available
- Tankless Water Heater
Additional Features
- No Interior Steps
- Built-In Barbecue
- Property is near a bus stop
Community Details
- No Home Owners Association
- Association fees include no fees
- Built by Vicsdale Designs LLC
- Ingleside Inn Tract Unit 1 Block D Lots 4 8 & 24 3 Subdivision
Listing and Financial Details
- Tax Lot 1
- Assessor Parcel Number 128-44-074
Map
Home Values in the Area
Average Home Value in this Area
Tax History
| Year | Tax Paid | Tax Assessment Tax Assessment Total Assessment is a certain percentage of the fair market value that is determined by local assessors to be the total taxable value of land and additions on the property. | Land | Improvement |
|---|---|---|---|---|
| 2025 | $3,463 | $44,057 | -- | -- |
| 2024 | $3,393 | $41,959 | -- | -- |
| 2023 | $3,393 | $74,170 | $14,830 | $59,340 |
| 2022 | $3,254 | $54,430 | $10,880 | $43,550 |
| 2021 | $3,373 | $52,860 | $10,570 | $42,290 |
| 2020 | $2,895 | $48,620 | $9,720 | $38,900 |
| 2019 | $2,867 | $38,620 | $7,720 | $30,900 |
| 2018 | $2,776 | $36,030 | $7,200 | $28,830 |
| 2017 | $2,633 | $35,110 | $7,020 | $28,090 |
| 2016 | $2,562 | $31,360 | $6,270 | $25,090 |
| 2015 | $2,355 | $31,750 | $6,350 | $25,400 |
Property History
| Date | Event | Price | Change | Sq Ft Price |
|---|---|---|---|---|
| 04/19/2025 04/19/25 | Price Changed | $1,995,000 | 0.0% | $872 / Sq Ft |
| 04/19/2025 04/19/25 | Price Changed | $7,000 | -6.7% | $3 / Sq Ft |
| 04/11/2025 04/11/25 | Price Changed | $7,500 | 0.0% | $3 / Sq Ft |
| 03/21/2025 03/21/25 | Price Changed | $1,895,000 | 0.0% | $828 / Sq Ft |
| 03/21/2025 03/21/25 | For Rent | $8,000 | 0.0% | -- |
| 02/20/2025 02/20/25 | Price Changed | $1,650,000 | -2.7% | $721 / Sq Ft |
| 01/25/2025 01/25/25 | Price Changed | $1,695,000 | -1.7% | $740 / Sq Ft |
| 01/03/2025 01/03/25 | Price Changed | $1,725,000 | -1.4% | $754 / Sq Ft |
| 12/09/2024 12/09/24 | Price Changed | $1,750,000 | -0.8% | $765 / Sq Ft |
| 11/22/2024 11/22/24 | Price Changed | $1,765,000 | -0.6% | $771 / Sq Ft |
| 10/25/2024 10/25/24 | Price Changed | $1,775,000 | -1.1% | $775 / Sq Ft |
| 09/21/2024 09/21/24 | Price Changed | $1,795,000 | -2.7% | $784 / Sq Ft |
| 08/21/2024 08/21/24 | Price Changed | $1,845,000 | 0.0% | $806 / Sq Ft |
| 08/21/2024 08/21/24 | For Sale | $1,845,000 | -2.6% | $806 / Sq Ft |
| 08/15/2024 08/15/24 | Pending | -- | -- | -- |
| 07/23/2024 07/23/24 | Price Changed | $1,895,000 | -2.8% | $828 / Sq Ft |
| 06/26/2024 06/26/24 | Price Changed | $1,950,000 | -2.3% | $852 / Sq Ft |
| 05/26/2024 05/26/24 | For Sale | $1,995,000 | +272.9% | $872 / Sq Ft |
| 08/24/2020 08/24/20 | Sold | $535,000 | -10.1% | $204 / Sq Ft |
| 08/11/2020 08/11/20 | Pending | -- | -- | -- |
| 08/07/2020 08/07/20 | Price Changed | $595,000 | -17.9% | $226 / Sq Ft |
| 07/31/2020 07/31/20 | For Sale | $725,000 | -- | $276 / Sq Ft |
Deed History
| Date | Type | Sale Price | Title Company |
|---|---|---|---|
| Warranty Deed | -- | -- | |
| Warranty Deed | $535,000 | American Title Svc Agcy Llc | |
| Interfamily Deed Transfer | -- | None Available |
Mortgage History
| Date | Status | Loan Amount | Loan Type |
|---|---|---|---|
| Open | $200,000 | New Conventional | |
| Previous Owner | $795,000 | Commercial | |
| Previous Owner | $700,000 | Commercial | |
| Previous Owner | $50,000 | Credit Line Revolving |
Similar Homes in the area
Source: Arizona Regional Multiple Listing Service (ARMLS)
MLS Number: 6710761
APN: 128-44-074
- 3014 N 61st Place
- 5939 E Orange Blossom Ln
- 2938 N 61st Place Unit 234
- 5960 E Orange Blossom Ln
- 5968 E Orange Blossom Ln
- 2839 N 61st St
- 6259 E Avalon Dr
- 6257 E Catalina Dr
- 2742 N 60th St
- 2814 N 62nd St
- 6119 E Osborn Rd
- 5927 E Edgemont Ave
- 6036 E Windsor Ave
- 5853 E Thomas Rd
- 6130 E Windsor Ave Unit 1
- 6314 E Pinchot Ave
- 6310 E Avalon Dr
- 6317 E Pinchot Ave
- 37 Spur Cir
- 5829 E Windsor Ave
