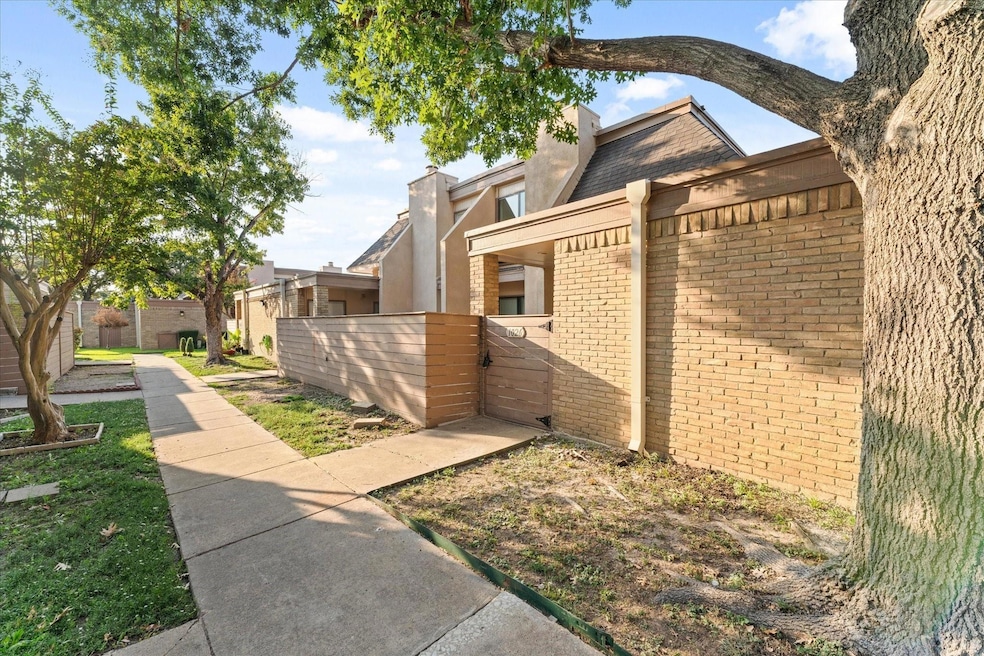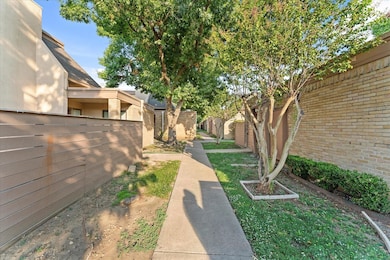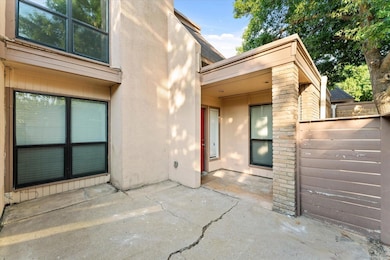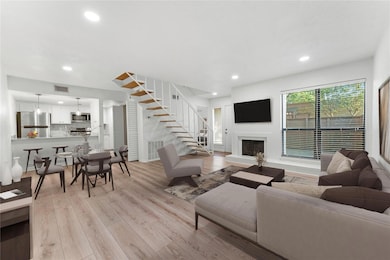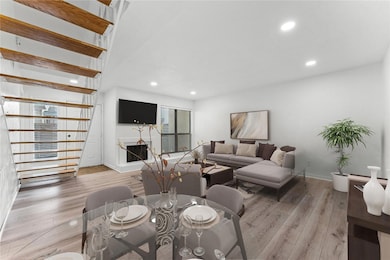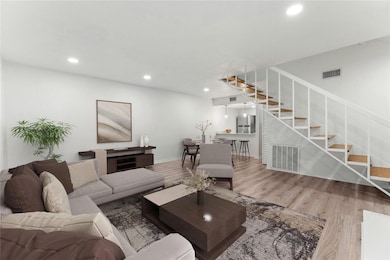
3045 Park Ln Unit 1026 Dallas, TX 75220
Bachman NeighborhoodEstimated payment $1,600/month
Highlights
- Popular Property
- 9.13 Acre Lot
- Traditional Architecture
- Outdoor Pool
- Open Floorplan
- Central Heating and Cooling System
About This Home
Discover modern elegance in this beautifully updated Dallas condo, where contemporary design meets comfort & functionality. Bright, open-concept first floor with a wood-burning fireplace, new flooring, & natural light throughout. The kitchen features granite countertops & backsplash, SS appliances, updated cabinetry, & recessed lighting complemented by new fixtures. The primary bedroom, conveniently located on the main level, offers an ensuite bath with new shower tile. Upstairs features another bedroom that could be used for a study or flex space. The secondary bathroom features new flooring, an updated vanity & a beautifully tiled shower. Minutes away from Preston Hollow, near top-ranked private schools, & close to everything! One covered parking space is included. Easy access to I-35, 635, Dallas North Tollway, Love Field, & a quick commute to Downtown Dallas. With Burnet Elementary School being just a short walk away, this is an opportunity you don't want to miss.
Property Details
Home Type
- Condominium
Est. Annual Taxes
- $2,815
Year Built
- Built in 1969
HOA Fees
- $737 Monthly HOA Fees
Home Design
- Traditional Architecture
- Slab Foundation
- Composition Roof
Interior Spaces
- 969 Sq Ft Home
- 2-Story Property
- Open Floorplan
- Decorative Lighting
- Wood Burning Fireplace
- Laminate Flooring
Kitchen
- Electric Oven
- Electric Range
- Microwave
- Dishwasher
Bedrooms and Bathrooms
- 2 Bedrooms
- 2 Full Bathrooms
Parking
- 1 Carport Space
- Assigned Parking
Pool
- Outdoor Pool
Schools
- Burnet Elementary School
- Jefferson High School
Utilities
- Central Heating and Cooling System
- Electric Water Heater
- High Speed Internet
- Cable TV Available
Community Details
- Association fees include full use of facilities, insurance, ground maintenance, maintenance structure, management fees, sewer, trash, water
- Park Lane HOA, Phone Number (844) 281-1728
- Park Lane Twnhms Ph 01 Subdivision
- Mandatory home owners association
Listing and Financial Details
- Legal Lot and Block 2 / A6456
- Assessor Parcel Number 00000597574140000
- $2,481 per year unexempt tax
Map
Home Values in the Area
Average Home Value in this Area
Tax History
| Year | Tax Paid | Tax Assessment Tax Assessment Total Assessment is a certain percentage of the fair market value that is determined by local assessors to be the total taxable value of land and additions on the property. | Land | Improvement |
|---|---|---|---|---|
| 2023 | $2,815 | $108,100 | $11,170 | $96,930 |
| 2022 | $2,703 | $108,100 | $11,170 | $96,930 |
| 2021 | $2,080 | $78,840 | $0 | $0 |
| 2020 | $1,735 | $63,950 | $11,170 | $52,780 |
| 2019 | $1,746 | $61,350 | $11,170 | $50,180 |
| 2018 | $1,448 | $53,250 | $11,170 | $42,080 |
| 2017 | $1,265 | $46,510 | $11,170 | $35,340 |
| 2016 | $1,212 | $44,570 | $11,170 | $33,400 |
| 2015 | $877 | $31,980 | $7,260 | $24,720 |
| 2014 | $877 | $31,980 | $7,260 | $24,720 |
Property History
| Date | Event | Price | Change | Sq Ft Price |
|---|---|---|---|---|
| 04/11/2025 04/11/25 | Price Changed | $112,500 | -6.3% | $116 / Sq Ft |
| 04/03/2025 04/03/25 | For Sale | $120,000 | -- | $124 / Sq Ft |
Deed History
| Date | Type | Sale Price | Title Company |
|---|---|---|---|
| Warranty Deed | -- | None Available |
Similar Homes in Dallas, TX
Source: North Texas Real Estate Information Systems (NTREIS)
MLS Number: 20892242
APN: 00000597574140000
- 3045 Park Ln Unit 1067
- 3045 Park Ln Unit 1014
- 3045 Park Ln Unit 1049
- 3045 Park Ln Unit 1078
- 3045 Park Ln Unit 1054
- 3022 Kinkaid Dr
- 3121 Park Ln Unit 1103
- 3121 Park Ln Unit 1121
- 3121 Park Ln Unit 1145
- 3121 Park Ln Unit 1125U
- 9836 Valley Meadow Ct Unit 9836
- 9877 Brockbank Dr
- 3155 Darvany Dr
- 3151 Kinkaid Dr
- 9911 Dale Crest Dr
- 3035 Newcastle Dr
- 3044 Walnut Hill Ln
- 10015 Pensive Dr
- 3271 Kinkaid Dr
- 3139 Citation Dr
