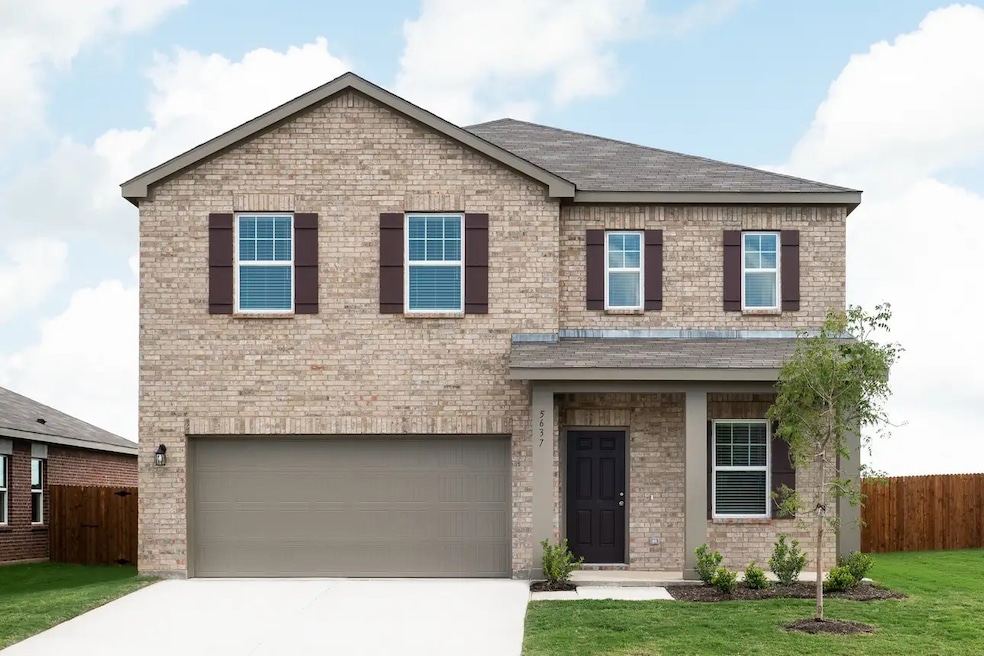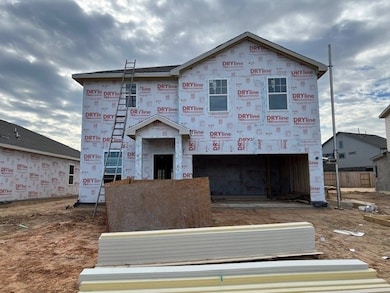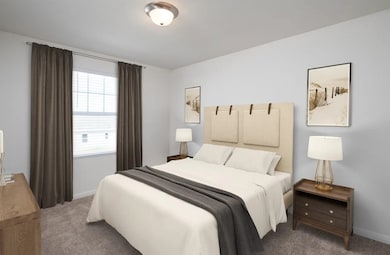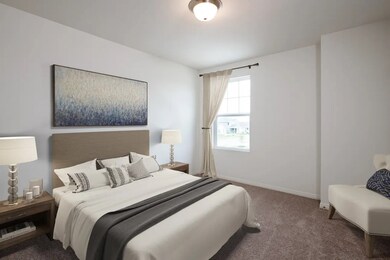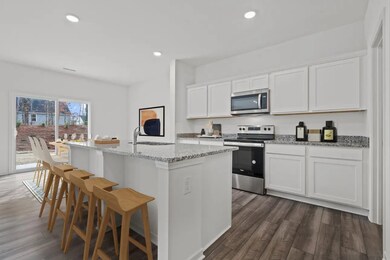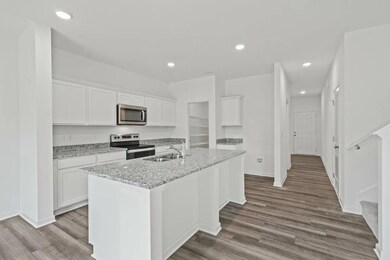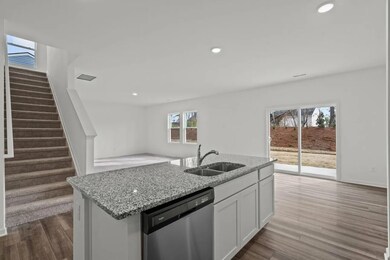
Highlights
- Under Construction
- Traditional Architecture
- Walk-In Pantry
- Deck
- High Ceiling
- Family Room Off Kitchen
About This Home
As of March 2025BRAND NEW HOME! Discover the Spectra floorplan, a stunning 2-story, 2,338 sq.ft. home in Sunterra. This beautifully designed residence features 4 bedrooms and 2.5 bathrooms, with all bedrooms conveniently located upstairs. The open-concept main floor seamlessly connects a spacious living room and a modern kitchen, creating the perfect space for family gatherings and entertaining. The kitchen is equipped with brand new stainless-steel appliances, including a refrigerator, washer, and dryer. The second floor offers a unique Jack and Jill bathroom, ideal for accommodating family or guests, and the primary bedroom boasts a luxurious en suite bathroom and a large walk-in closet. Don’t miss your opportunity to own this exceptional home!
Home Details
Home Type
- Single Family
Year Built
- Built in 2025 | Under Construction
Lot Details
- Back Yard Fenced
HOA Fees
- $97 Monthly HOA Fees
Parking
- 2 Car Attached Garage
Home Design
- Traditional Architecture
- Brick Exterior Construction
- Slab Foundation
- Composition Roof
Interior Spaces
- 2,338 Sq Ft Home
- 2-Story Property
- High Ceiling
- Family Room Off Kitchen
- Utility Room
- Fire and Smoke Detector
Kitchen
- Breakfast Bar
- Walk-In Pantry
- Electric Oven
- Electric Range
- Microwave
- Dishwasher
- Kitchen Island
- Disposal
Flooring
- Carpet
- Vinyl Plank
- Vinyl
Bedrooms and Bathrooms
- 4 Bedrooms
- Bathtub with Shower
Laundry
- Dryer
- Washer
Eco-Friendly Details
- Energy-Efficient Windows with Low Emissivity
- Energy-Efficient HVAC
- Energy-Efficient Insulation
- Energy-Efficient Thermostat
- Ventilation
Outdoor Features
- Deck
- Patio
Schools
- Royal Elementary School
- Royal Junior High School
- Royal High School
Utilities
- Central Heating and Cooling System
- Programmable Thermostat
Community Details
- Grandmanors Association, Phone Number (855) 947-2636
- Built by Starlight Homes
- Sunterra Subdivision
Map
Home Values in the Area
Average Home Value in this Area
Property History
| Date | Event | Price | Change | Sq Ft Price |
|---|---|---|---|---|
| 04/04/2025 04/04/25 | For Rent | $2,800 | 0.0% | -- |
| 03/26/2025 03/26/25 | Sold | -- | -- | -- |
| 02/14/2025 02/14/25 | Pending | -- | -- | -- |
| 02/10/2025 02/10/25 | Price Changed | $299,990 | -11.5% | $128 / Sq Ft |
| 01/15/2025 01/15/25 | Price Changed | $338,990 | +2.1% | $145 / Sq Ft |
| 01/02/2025 01/02/25 | Price Changed | $331,990 | +0.6% | $142 / Sq Ft |
| 12/27/2024 12/27/24 | Price Changed | $329,990 | +1.5% | $141 / Sq Ft |
| 12/11/2024 12/11/24 | Price Changed | $324,990 | -8.5% | $139 / Sq Ft |
| 12/10/2024 12/10/24 | For Sale | $354,990 | -- | $152 / Sq Ft |
Similar Homes in Katy, TX
Source: Houston Association of REALTORS®
MLS Number: 80382694
- 3008 Andiamo Ln
- 6414 Marigold Blaze Dr
- 3057 Sea Turtle Dr
- 3021 Sea Turtle Dr
- 3056 Sea Turtle Dr
- 3061 Sea Turtle Dr
- 3052 Ash Ray Dr
- 3065 Sea Turtle Dr
- 3064 Sea Turtle Dr
- 3069 Sea Turtle Dr
- 3073 Sea Turtle Dr
- 3025 Majestic Sunrise Dr
- 3013 Majestic Sunrise Dr
- 3065 Dawn Sound Dr
- 3025 Dawn Sound Dr
- 3057 Merganser Ridge Dr
- 3025 Merganser Ridge Dr
- 3020 Merganser Ridge Dr
- 3009 Merganser Ridge Dr
- 3016 Merganser Ridge Dr
