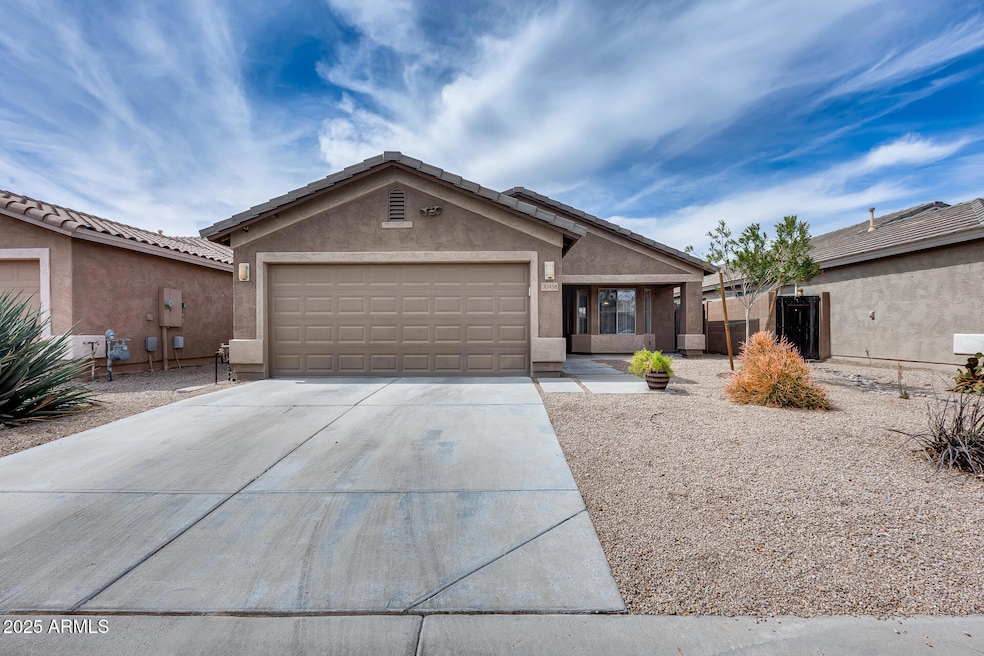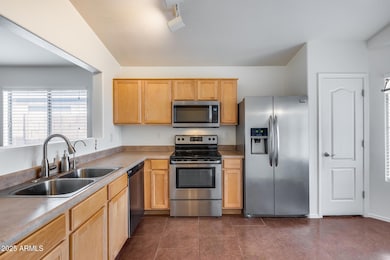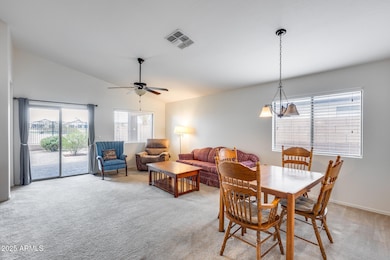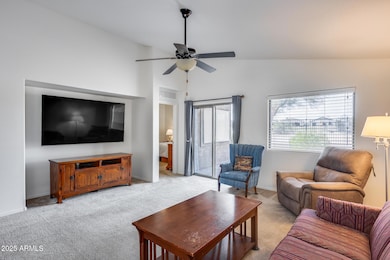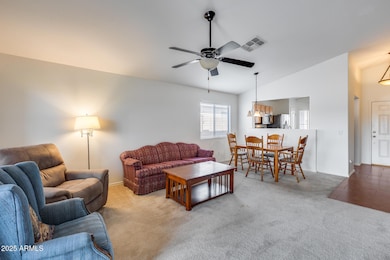
30458 N Sunray Dr Unit 7 San Tan Valley, AZ 85143
Johnson Ranch NeighborhoodEstimated payment $2,143/month
Highlights
- On Golf Course
- Clubhouse
- Heated Community Pool
- Mountain View
- Vaulted Ceiling
- Tennis Courts
About This Home
Golf Course Views! This 3-bed, 2-bath Goodyear home located in Johnson Ranch community offers golf course views with coveted view fencing. The spacious layout features separate family & bonus rooms, plus a cozy breakfast nook in the kitchen. The kitchen shines with sleek SS appliances, while the primary bathroom impresses with a custom walk-in tiled shower. Fresh paint & carpeting adds a crisp feel. Additional upgrades include a new app operated W/D, microwave, water softener, garage door opener & front yard sprinkler system. You'll love this vibrant community offering family-friendly amenities like pools, sports courts, playgrounds, walking trails, & a public golf course. Nearby, you'll find shopping, dining, the Goodyear Ballpark, & easy access to major highways & Downtown Phoenix!
Home Details
Home Type
- Single Family
Est. Annual Taxes
- $1,059
Year Built
- Built in 2003
Lot Details
- 5,003 Sq Ft Lot
- On Golf Course
- Desert faces the front and back of the property
- Wrought Iron Fence
- Block Wall Fence
- Front and Back Yard Sprinklers
- Sprinklers on Timer
HOA Fees
- $101 Monthly HOA Fees
Parking
- 2 Car Garage
- Oversized Parking
Home Design
- Wood Frame Construction
- Tile Roof
- Stucco
Interior Spaces
- 1,470 Sq Ft Home
- 1-Story Property
- Vaulted Ceiling
- Ceiling Fan
- Double Pane Windows
- Mountain Views
Kitchen
- Eat-In Kitchen
- Built-In Microwave
Flooring
- Carpet
- Tile
Bedrooms and Bathrooms
- 3 Bedrooms
- 2 Bathrooms
Accessible Home Design
- No Interior Steps
Schools
- Skyline Ranch Elementary School
- Walker Butte K-8 Middle School
- San Tan Foothills High School
Utilities
- Cooling Available
- Heating System Uses Natural Gas
- High Speed Internet
- Cable TV Available
Listing and Financial Details
- Tax Lot 116
- Assessor Parcel Number 210-57-116
Community Details
Overview
- Association fees include ground maintenance, trash
- Ccmc Association, Phone Number (480) 987-8073
- Johnson Ranch Unit 7 Subdivision
Amenities
- Clubhouse
- Recreation Room
Recreation
- Golf Course Community
- Tennis Courts
- Racquetball
- Community Playground
- Heated Community Pool
- Community Spa
- Bike Trail
Map
Home Values in the Area
Average Home Value in this Area
Tax History
| Year | Tax Paid | Tax Assessment Tax Assessment Total Assessment is a certain percentage of the fair market value that is determined by local assessors to be the total taxable value of land and additions on the property. | Land | Improvement |
|---|---|---|---|---|
| 2025 | $1,059 | $19,239 | -- | -- |
| 2024 | $1,043 | $25,438 | -- | -- |
| 2023 | $1,061 | $19,185 | $2,180 | $17,005 |
| 2022 | $1,043 | $15,047 | $2,180 | $12,867 |
| 2021 | $1,160 | $13,759 | $0 | $0 |
| 2020 | $1,044 | $13,298 | $0 | $0 |
| 2019 | $1,045 | $12,651 | $0 | $0 |
| 2018 | $1,001 | $11,301 | $0 | $0 |
| 2017 | $940 | $11,328 | $0 | $0 |
| 2016 | $954 | $11,276 | $2,180 | $9,096 |
| 2014 | $929 | $7,532 | $2,000 | $5,532 |
Property History
| Date | Event | Price | Change | Sq Ft Price |
|---|---|---|---|---|
| 04/07/2025 04/07/25 | Pending | -- | -- | -- |
| 03/27/2025 03/27/25 | For Sale | $350,000 | +92.1% | $238 / Sq Ft |
| 10/06/2017 10/06/17 | Sold | $182,200 | -1.5% | $124 / Sq Ft |
| 09/07/2017 09/07/17 | Pending | -- | -- | -- |
| 08/03/2017 08/03/17 | Price Changed | $184,900 | -1.1% | $126 / Sq Ft |
| 07/24/2017 07/24/17 | For Sale | $186,900 | +33.5% | $127 / Sq Ft |
| 12/31/2014 12/31/14 | Sold | $140,000 | -3.4% | $97 / Sq Ft |
| 10/20/2014 10/20/14 | Pending | -- | -- | -- |
| 08/16/2014 08/16/14 | For Sale | $144,973 | -- | $101 / Sq Ft |
Deed History
| Date | Type | Sale Price | Title Company |
|---|---|---|---|
| Warranty Deed | $182,200 | Security Title Agency | |
| Cash Sale Deed | $140,000 | Pioneer Title Agency Inc | |
| Warranty Deed | $118,921 | First American Title Ins Co | |
| Warranty Deed | -- | First American Title Ins Co |
Mortgage History
| Date | Status | Loan Amount | Loan Type |
|---|---|---|---|
| Open | $58,000 | New Conventional | |
| Open | $165,000 | New Conventional | |
| Closed | $103,250 | New Conventional | |
| Closed | $75,000 | New Conventional | |
| Previous Owner | $142,825 | New Conventional | |
| Previous Owner | $153,000 | Fannie Mae Freddie Mac | |
| Previous Owner | $95,137 | New Conventional | |
| Closed | $23,784 | No Value Available |
About the Listing Agent

Kim Panozzo is a full-time Professional Real Estate Agent and a member of the National, Arizona and Scottsdale Association of Realtors. She possesses a true affection for McDowell Mountain Ranch, as well as Arizona’s desert and the surrounding mountains. She is familiar with Scottsdale and most of metropolitan Phoenix.
Kim received her Graduate Realtor Institute (GRI) designation, ABR (Accredited Buyer Representative) designation and CRS (Certified Residential Specialist) designation.
Kim's Other Listings
Source: Arizona Regional Multiple Listing Service (ARMLS)
MLS Number: 6841850
APN: 210-57-116
- 30435 N Sunray Dr
- 30374 N Sunray Dr
- 2 E Coral Bean Dr
- 40 E Lupine Place
- 48 E Nolana Place
- 14 E Peppergrass Place
- 30444 N Bismark St Unit 1943
- 30449 N Coral Bean Dr Unit 7
- 30388 N Bismark St
- 30169 N Sunray Dr
- 289 Ironhorse Ln
- 208 W Lantern Way
- 30629 N Royal Oak Way
- 30573 N Royal Oak Way Unit 2
- 30052 N Sunray Dr
- 30587 N Maple Chase Dr
- 29922 N Little Leaf Dr
- 30067 N Clover Way Unit 7
- 81 E Rock Wren Dr
- 29874 N Little Leaf Dr
