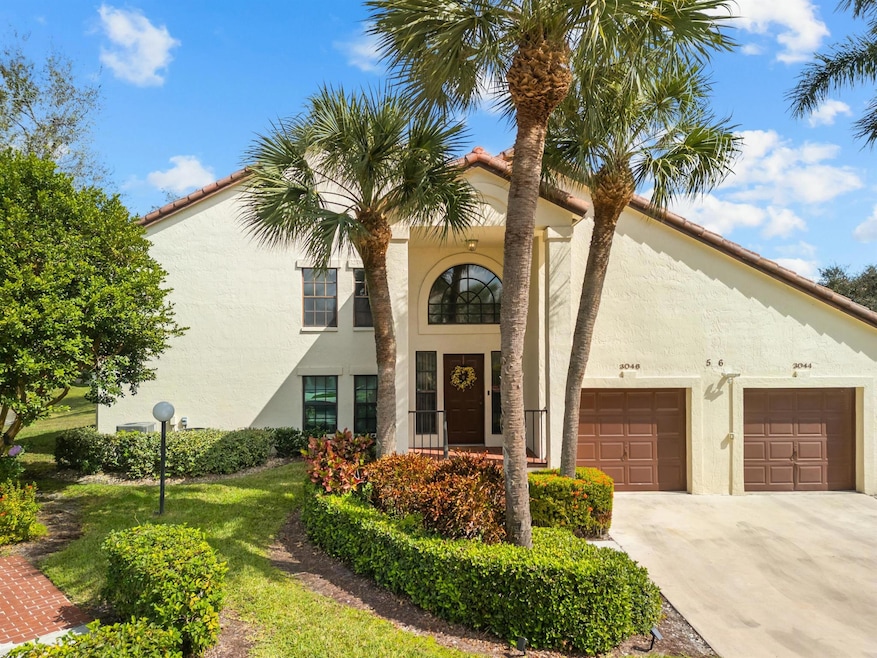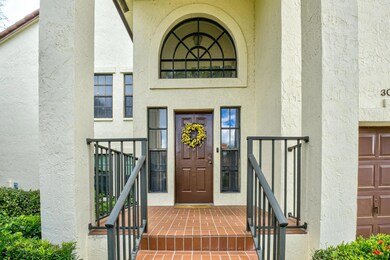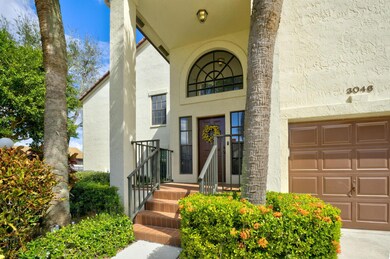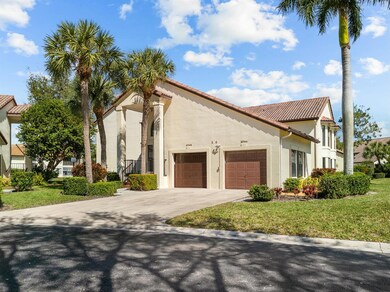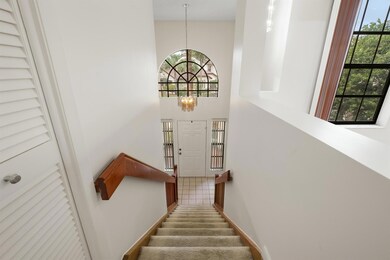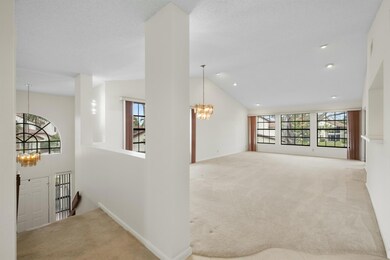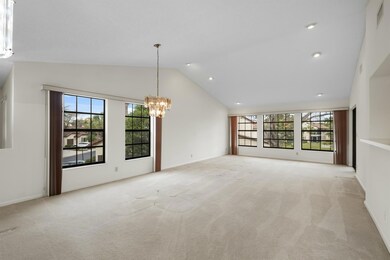
3046 Lucerne Park Dr Unit 5621 Greenacres, FL 33467
Estimated payment $2,550/month
Highlights
- Lake Front
- Clubhouse
- Sauna
- Senior Community
- Vaulted Ceiling
- Attic
About This Home
MOTIVATED SELLER!!! Tranquility & Elegance abound in this Pristine 55+ Lake Front, Attached Garage, Coach Home situated on Premium Builder's Lot w/Barrel Tile Roof in Park Pointe's coveted Island Section. This home offers Comfortable Living w/ a Bright Open Atmosphere created by Vaulted Ceilings & Full Length Windows that flood the home w/ Natural Light from East, South, & West exposures with Complete Privacy. Access to Covered Patio w/Storage overlooks Lake from Kit, LR & Mstr Suite where Magnificent Sunsets are Viewed. The Flow between the Kit & 28ft Living Area is ideal for Entertaining & Everyday Living. Kit has Water Filtration System for Faucet & Ice Maker, & HVAC System 2018 with UV Light to control mold growth. Mstr Bdrm w/ensuite Bath boasts
Property Details
Home Type
- Condominium
Est. Annual Taxes
- $3,935
Year Built
- Built in 1988
Lot Details
- Lake Front
- Cul-De-Sac
- Sprinkler System
HOA Fees
- $829 Monthly HOA Fees
Parking
- 1 Car Attached Garage
- Garage Door Opener
- Driveway
Property Views
- Lake
- Garden
Home Design
- Barrel Roof Shape
Interior Spaces
- 1,800 Sq Ft Home
- 2-Story Property
- Built-In Features
- Vaulted Ceiling
- Ceiling Fan
- Single Hung Metal Windows
- Entrance Foyer
- Great Room
- Formal Dining Room
- Den
- Motion Detectors
- Attic
Kitchen
- Eat-In Kitchen
- Breakfast Bar
- Electric Range
- Microwave
- Ice Maker
- Dishwasher
- Disposal
Flooring
- Carpet
- Ceramic Tile
Bedrooms and Bathrooms
- 3 Bedrooms
- Split Bedroom Floorplan
- Closet Cabinetry
- Walk-In Closet
- 2 Full Bathrooms
- Dual Sinks
- Separate Shower in Primary Bathroom
Laundry
- Laundry Room
- Washer and Dryer
Outdoor Features
- Patio
Utilities
- Central Heating and Cooling System
- Water Purifier
- Cable TV Available
Listing and Financial Details
- Assessor Parcel Number 18424422270565621
Community Details
Overview
- Senior Community
- Association fees include management, cable TV, insurance, ground maintenance, maintenance structure, pool(s), recreation facilities, reserve fund, roof, trash, water, internet
- 488 Units
- Park Pointe Subdivision, Martinique Floorplan
Amenities
- Sauna
- Clubhouse
- Game Room
- Billiard Room
- Community Library
- Community Wi-Fi
Recreation
- Tennis Courts
- Pickleball Courts
- Bocce Ball Court
- Shuffleboard Court
- Community Pool
- Park
- Trails
Pet Policy
- Pets Allowed
Security
- Resident Manager or Management On Site
- Fire and Smoke Detector
Map
Home Values in the Area
Average Home Value in this Area
Tax History
| Year | Tax Paid | Tax Assessment Tax Assessment Total Assessment is a certain percentage of the fair market value that is determined by local assessors to be the total taxable value of land and additions on the property. | Land | Improvement |
|---|---|---|---|---|
| 2024 | $3,935 | $233,000 | -- | -- |
| 2023 | $4,632 | $225,720 | $0 | $0 |
| 2022 | $4,307 | $205,200 | $0 | $0 |
| 2021 | $3,592 | $164,000 | $0 | $164,000 |
| 2020 | $3,410 | $154,000 | $0 | $154,000 |
| 2019 | $3,443 | $154,000 | $0 | $154,000 |
| 2018 | $3,139 | $145,000 | $0 | $145,000 |
| 2017 | $2,964 | $140,000 | $0 | $0 |
| 2016 | $2,926 | $135,000 | $0 | $0 |
| 2015 | $1,318 | $97,079 | $0 | $0 |
| 2014 | $1,297 | $96,309 | $0 | $0 |
Property History
| Date | Event | Price | Change | Sq Ft Price |
|---|---|---|---|---|
| 03/31/2025 03/31/25 | Pending | -- | -- | -- |
| 03/20/2025 03/20/25 | Price Changed | $250,000 | -10.7% | $139 / Sq Ft |
| 03/06/2025 03/06/25 | Price Changed | $280,000 | -6.4% | $156 / Sq Ft |
| 02/13/2025 02/13/25 | For Sale | $299,000 | -- | $166 / Sq Ft |
Deed History
| Date | Type | Sale Price | Title Company |
|---|---|---|---|
| Interfamily Deed Transfer | -- | Accommodation | |
| Interfamily Deed Transfer | -- | Attorney | |
| Quit Claim Deed | -- | -- |
Similar Homes in the area
Source: BeachesMLS
MLS Number: R11062239
APN: 18-42-44-22-27-056-5621
- 3022 Lucerne Park Dr
- 3042 Lucerne Park Dr Unit 5612
- 3447 Jog Park Dr Unit 4824
- 3046 Lucerne Park Dr Unit 5621
- 3419 Jog Park Dr Unit 4721
- 3374 Perimeter Dr Unit 1123
- 3083 Lucerne Park Dr
- 3203 Santa Catalina Place
- 3392 Lucerne Park Dr Unit 6B
- 3089 Lucerne Park Dr Unit 6311
- 3066 Lucerne Park Dr Unit 5912
- 3068 Lucerne Park Dr Unit 5911
- 3371 Jog Park Dr Unit 4321
- 3201 Jog Park Dr
- 3182 Santa Catalina Place
- 3372 Lucerne Park Dr Unit 4260
- 3348 Lucerne Park Dr
- 3352 Perimeter Dr Unit 1324
- 3209 Jog Park Dr Unit 2914
- 3345 Perimeter Dr
