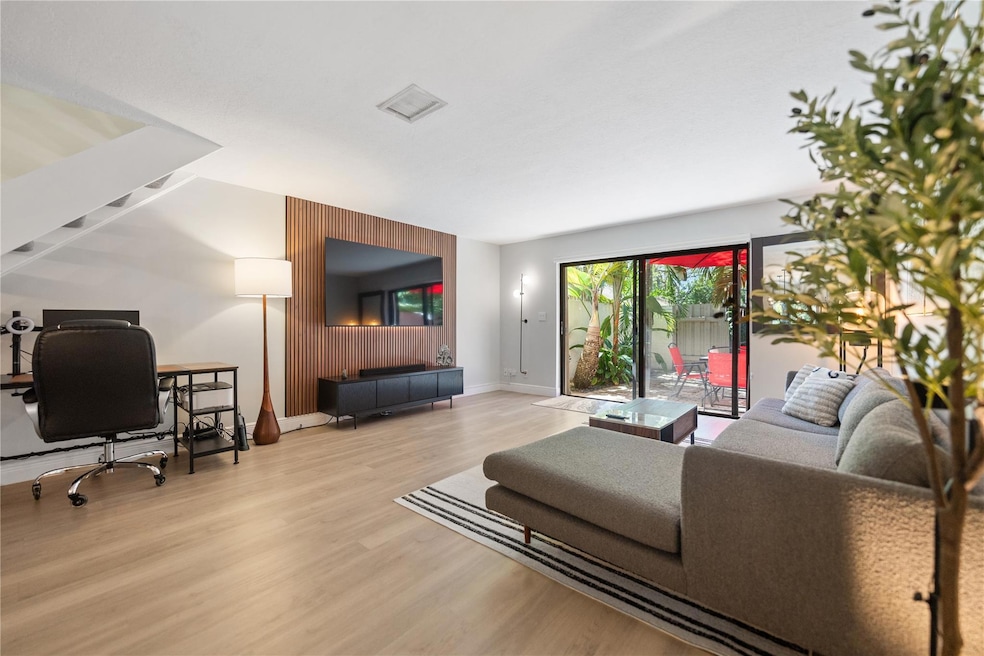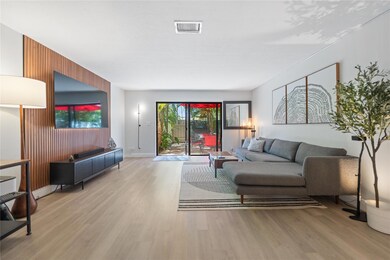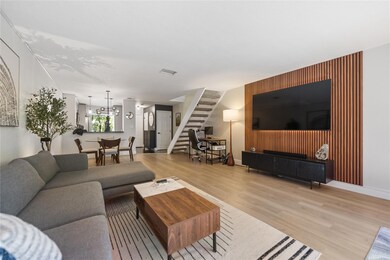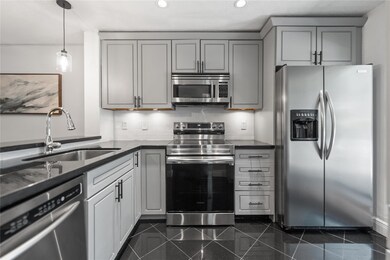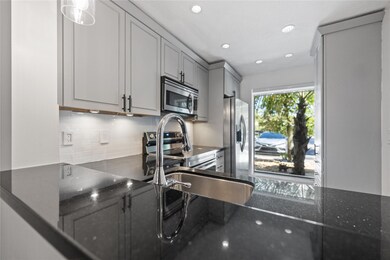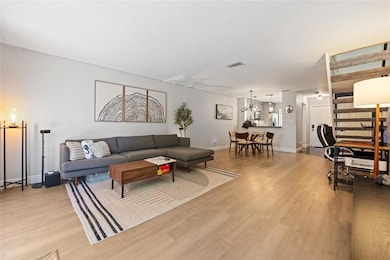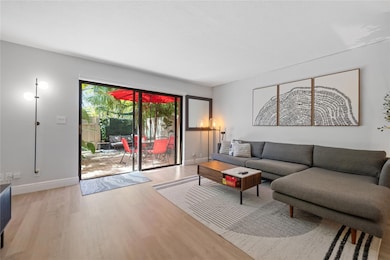
3046 S Oakland Forest Dr Unit 2504 Oakland Park, FL 33309
Oakland Forest NeighborhoodEstimated payment $2,778/month
Highlights
- Fitness Center
- Gated Community
- Deck
- Home fronts a lagoon or estuary
- Clubhouse
- Marble Flooring
About This Home
NO ASSESSMENTS! HOA accepts ALL LOANS, lender can do 5% down. Step into this BEAUTIFULLY upgraded townhome in this sought-after gated community of Pines West in Oakland Park. Featuring an open-concept layout, modern finishes, and abundant natural light, this home offers both style and comfort. The gourmet kitchen boasts upgraded appliances, sleek countertops, and custom cabinetry. Both spacious bedrooms include en-suite baths for added privacy, while the primary suite features a walk-in closet. Just steps away from your back patio, indulge in the stunning community pool, or take advantage of top-tier amenities like the gym, tennis courts, and scenic walking paths. Conveniently located near shopping, dining, and major highways. Don’t miss this incredible opportunity!
Townhouse Details
Home Type
- Townhome
Est. Annual Taxes
- $4,270
Year Built
- Built in 1988
Lot Details
- Home fronts a lagoon or estuary
- Privacy Fence
- Fenced
HOA Fees
- $580 Monthly HOA Fees
Interior Spaces
- 1,250 Sq Ft Home
- 2-Story Property
- Furnished or left unfurnished upon request
- Ceiling Fan
- Combination Dining and Living Room
- Garden Views
- Washer and Dryer
- Attic
Kitchen
- Electric Range
- Microwave
- Dishwasher
- Disposal
Flooring
- Wood
- Laminate
- Marble
Bedrooms and Bathrooms
- 2 Bedrooms
- Split Bedroom Floorplan
- Walk-In Closet
Home Security
Parking
- Guest Parking
- Assigned Parking
Outdoor Features
- Deck
- Patio
Utilities
- Central Heating and Cooling System
- Electric Water Heater
- Cable TV Available
Listing and Financial Details
- Assessor Parcel Number 494220CC0400
Community Details
Overview
- Association fees include management, amenities, cable TV, insurance, ground maintenance, maintenance structure, pool(s), recreation facilities, reserve fund, roof, trash
- Pines West Subdivision
Amenities
- Picnic Area
- Clubhouse
Recreation
- Tennis Courts
- Fitness Center
- Community Pool
Pet Policy
- Pets Allowed
Security
- Card or Code Access
- Gated Community
- Hurricane or Storm Shutters
Map
Home Values in the Area
Average Home Value in this Area
Tax History
| Year | Tax Paid | Tax Assessment Tax Assessment Total Assessment is a certain percentage of the fair market value that is determined by local assessors to be the total taxable value of land and additions on the property. | Land | Improvement |
|---|---|---|---|---|
| 2025 | $6,157 | $276,300 | $27,630 | $248,670 |
| 2024 | $4,891 | $276,300 | $27,630 | $248,670 |
| 2023 | $4,891 | $205,160 | $0 | $0 |
| 2022 | $4,270 | $186,510 | $0 | $0 |
| 2021 | $3,824 | $169,560 | $16,960 | $152,600 |
| 2020 | $3,523 | $165,570 | $16,560 | $149,010 |
| 2019 | $3,233 | $154,810 | $15,480 | $139,330 |
| 2018 | $2,919 | $141,480 | $14,150 | $127,330 |
| 2017 | $2,707 | $115,970 | $0 | $0 |
| 2016 | $2,682 | $105,430 | $0 | $0 |
| 2015 | $2,576 | $95,850 | $0 | $0 |
| 2014 | $2,180 | $87,140 | $0 | $0 |
| 2013 | -- | $103,500 | $10,350 | $93,150 |
Property History
| Date | Event | Price | Change | Sq Ft Price |
|---|---|---|---|---|
| 04/10/2025 04/10/25 | Price Changed | $330,000 | -0.8% | $264 / Sq Ft |
| 03/26/2025 03/26/25 | Price Changed | $332,500 | -0.7% | $266 / Sq Ft |
| 03/03/2025 03/03/25 | For Sale | $335,000 | +11.7% | $268 / Sq Ft |
| 04/03/2023 04/03/23 | Sold | $299,990 | +0.3% | $240 / Sq Ft |
| 03/02/2023 03/02/23 | Pending | -- | -- | -- |
| 02/15/2023 02/15/23 | For Sale | $299,000 | -- | $239 / Sq Ft |
Deed History
| Date | Type | Sale Price | Title Company |
|---|---|---|---|
| Warranty Deed | $300,000 | Taylor Title | |
| Warranty Deed | $115,000 | Sunbelt Title Agency | |
| Warranty Deed | $195,000 | Sunbelt Title Agency | |
| Warranty Deed | $139,900 | -- | |
| Warranty Deed | $139,900 | Buyers Title Inc | |
| Warranty Deed | $65,400 | -- | |
| Warranty Deed | $50,286 | -- |
Mortgage History
| Date | Status | Loan Amount | Loan Type |
|---|---|---|---|
| Open | $219,840 | New Conventional | |
| Previous Owner | $36,000 | Credit Line Revolving | |
| Previous Owner | $185,250 | Fannie Mae Freddie Mac | |
| Previous Owner | $139,900 | Purchase Money Mortgage | |
| Previous Owner | $25,000 | Unknown | |
| Previous Owner | $63,900 | FHA | |
| Closed | $50,000 | No Value Available |
Similar Homes in Oakland Park, FL
Source: BeachesMLS (Greater Fort Lauderdale)
MLS Number: F10490062
APN: 49-42-20-CC-0400
- 3046 S Oakland Forest Dr Unit 2504
- 3092 S Oakland Forest Dr Unit 1804
- 3078 S Oakland Forest Dr Unit 604
- 3092 S Oakland Forest Dr Unit 1805
- 3036 S Oakland Forest Dr Unit 2703
- 3119 Oakland Shores Dr Unit C110
- 3119 Oakland Shores Dr Unit C109
- 3119 Oakland Shores Dr Unit C206
- 3062 S Oakland Forest Dr Unit 205
- 3064 S Oakland Forest Dr Unit 1001
- 3064 S Oakland Forest Dr Unit 1006
- 3125 Oakland Shores Dr Unit B112
- 3125 Oakland Shores Dr Unit B202
- 3115 Oakland Shores Dr Unit E102
- 3115 Oakland Shores Dr Unit E109
- 3101 Oakland Shores Dr Unit H105
- 3109 Oakland Shores Dr Unit G209
- 3109 Oakland Shores Dr Unit G212
- 3109 Oakland Shores Dr Unit G110
- 2840 S Oakland Forest Dr Unit 2501
