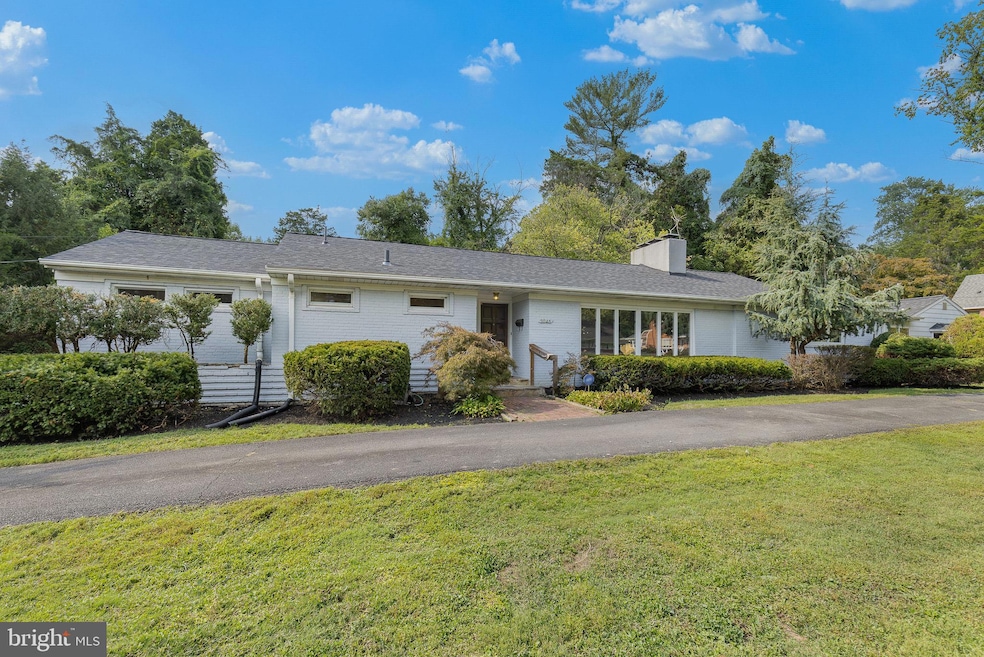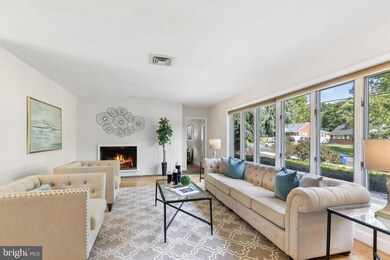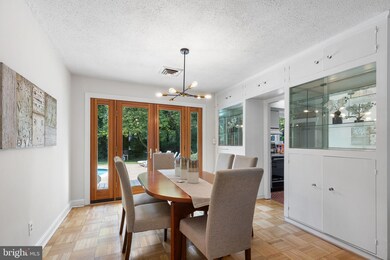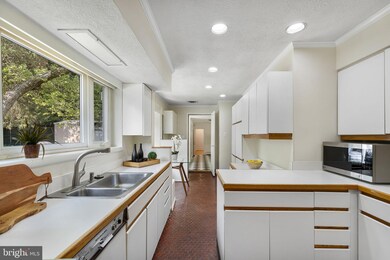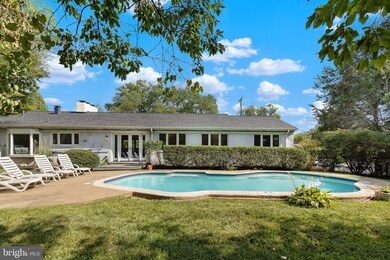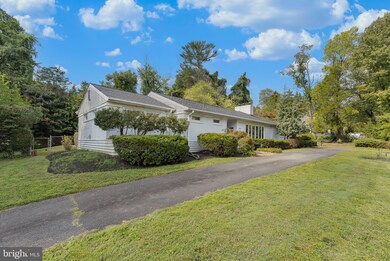
3046 Sleepy Hollow Rd Falls Church, VA 22042
West Falls Church NeighborhoodHighlights
- Second Kitchen
- View of Trees or Woods
- Open Floorplan
- In Ground Pool
- 0.5 Acre Lot
- Recreation Room
About This Home
As of October 2024NEW PRICE! Sleepy Hollow - Spacious Rambler with Pool & In-Law Suite/Au Pair Apartment!
This move-in ready, one-level 4BR/3BA home offers generous space, wood floors, and large windows. The Falls Church home includes a spacious living room with a cozy wood-burning fireplace and a dining area with French doors that open to the backyard and pool. Just beyond the living room is a comfortable family room with a second wood-burning fireplace. The eat-in kitchen overlooks the private backyard and pool, and includes the washer and dryer and a half-bath tucked away in the hallway. The oversized rec room has a French door opening to the backyard patio and pool!
Beyond the living areas on the side of the home is a private in-law/au pair suite with a separate entrance, a full kitchen, a washer and dryer, a living/dining room, and an ensuite bedroom with a French door leading to the patio and pool. On the other side of the home are 3 bedrooms and 2 full baths, including the spacious ensuite primary with a wall of closets.
Sited on a private half-acre lot, the fenced backyard is a peaceful oasis with a pool and patio, surrounded by mature trees. Located in the tranquil Sleepy Hollow neighborhood, this home is just minutes to Seven Corners, Falls Church City, the Mosaic District, parks, shops, and restaurants. With easy access to the East Falls Church Metro, Metro bus routes, and major commuter routes (50/495/66), this home is a perfect blend of comfort, space, and convenience! Move in today or update to taste!
Last Agent to Sell the Property
RE/MAX Distinctive Real Estate, Inc. License #SP98364425

Home Details
Home Type
- Single Family
Est. Annual Taxes
- $10,958
Year Built
- Built in 1949
Lot Details
- 0.5 Acre Lot
- Back Yard Fenced
- Property is in good condition
- Property is zoned 110
Property Views
- Woods
- Garden
Home Design
- Rambler Architecture
- Brick Exterior Construction
- Slab Foundation
- Asphalt Roof
Interior Spaces
- 2,846 Sq Ft Home
- Property has 1 Level
- Open Floorplan
- Ceiling Fan
- Skylights
- 2 Fireplaces
- French Doors
- Family Room Off Kitchen
- Living Room
- Formal Dining Room
- Recreation Room
- Wood Flooring
- Alarm System
- Attic
Kitchen
- Second Kitchen
- Eat-In Kitchen
- Stove
- Cooktop
- Microwave
- Ice Maker
- Dishwasher
- Disposal
Bedrooms and Bathrooms
- 4 Main Level Bedrooms
- En-Suite Primary Bedroom
- En-Suite Bathroom
- In-Law or Guest Suite
- 3 Full Bathrooms
- Bathtub with Shower
- Walk-in Shower
Laundry
- Laundry on main level
- Dryer
- Washer
Parking
- 6 Parking Spaces
- 6 Driveway Spaces
- Circular Driveway
Pool
- In Ground Pool
- Fence Around Pool
Outdoor Features
- Patio
- Shed
Schools
- Sleepy Hollow Elementary School
- Glasgow Middle School
- Justice High School
Utilities
- Forced Air Heating and Cooling System
- Cooling System Utilizes Natural Gas
- Radiant Heating System
- Natural Gas Water Heater
Community Details
- No Home Owners Association
- Sleepy Hollow Subdivision
Listing and Financial Details
- Tax Lot 53
- Assessor Parcel Number 0513 06 0053
Map
Home Values in the Area
Average Home Value in this Area
Property History
| Date | Event | Price | Change | Sq Ft Price |
|---|---|---|---|---|
| 10/31/2024 10/31/24 | Sold | $922,500 | -2.4% | $324 / Sq Ft |
| 10/23/2024 10/23/24 | Pending | -- | -- | -- |
| 10/11/2024 10/11/24 | Price Changed | $945,000 | -5.0% | $332 / Sq Ft |
| 09/12/2024 09/12/24 | Price Changed | $995,000 | -5.2% | $350 / Sq Ft |
| 09/12/2024 09/12/24 | For Sale | $1,050,000 | -- | $369 / Sq Ft |
Tax History
| Year | Tax Paid | Tax Assessment Tax Assessment Total Assessment is a certain percentage of the fair market value that is determined by local assessors to be the total taxable value of land and additions on the property. | Land | Improvement |
|---|---|---|---|---|
| 2024 | $11,513 | $930,650 | $381,000 | $549,650 |
| 2023 | $10,683 | $893,770 | $366,000 | $527,770 |
| 2022 | $475 | $793,190 | $309,000 | $484,190 |
| 2021 | $4,400 | $674,820 | $309,000 | $365,820 |
| 2020 | $8,050 | $642,400 | $294,000 | $348,400 |
| 2019 | $4,225 | $642,400 | $294,000 | $348,400 |
| 2018 | $7,388 | $642,400 | $294,000 | $348,400 |
| 2017 | $4,116 | $642,400 | $294,000 | $348,400 |
| 2016 | $4,114 | $642,400 | $294,000 | $348,400 |
| 2015 | $3,978 | $642,400 | $294,000 | $348,400 |
| 2014 | $3,970 | $642,400 | $294,000 | $348,400 |
Mortgage History
| Date | Status | Loan Amount | Loan Type |
|---|---|---|---|
| Previous Owner | $25,000 | No Value Available | |
| Previous Owner | -- | No Value Available | |
| Previous Owner | $25,000 | Credit Line Revolving | |
| Previous Owner | $196,000 | New Conventional |
Deed History
| Date | Type | Sale Price | Title Company |
|---|---|---|---|
| Deed | $922,500 | Commonwealth Land Title | |
| Deed | $715,000 | -- |
Similar Homes in Falls Church, VA
Source: Bright MLS
MLS Number: VAFX2198736
APN: 0513-06-0053
- 3063 Hazelton St
- 3106 Faber Dr
- 6425 Spring Terrace
- 3106 Juniper Ln
- 3108 Juniper Ln
- 6512 Cedar Ln
- 3101 Holmes Run Rd
- 2839 Meadow Ln
- 2844 Meadow Ln
- 6324 Anneliese Dr
- 6180 Greenwood Dr Unit 101
- 2843 Cherry St
- 6174 Greenwood Dr Unit 201
- 3051 Patrick Henry Dr Unit 201
- 3039 Patrick Henry Dr Unit 102
- 3215 Cofer Rd
- 701 Berry St
- 2947 Random Rd
- 6434 Woodville Dr
- 6145 Leesburg Pike Unit 607
