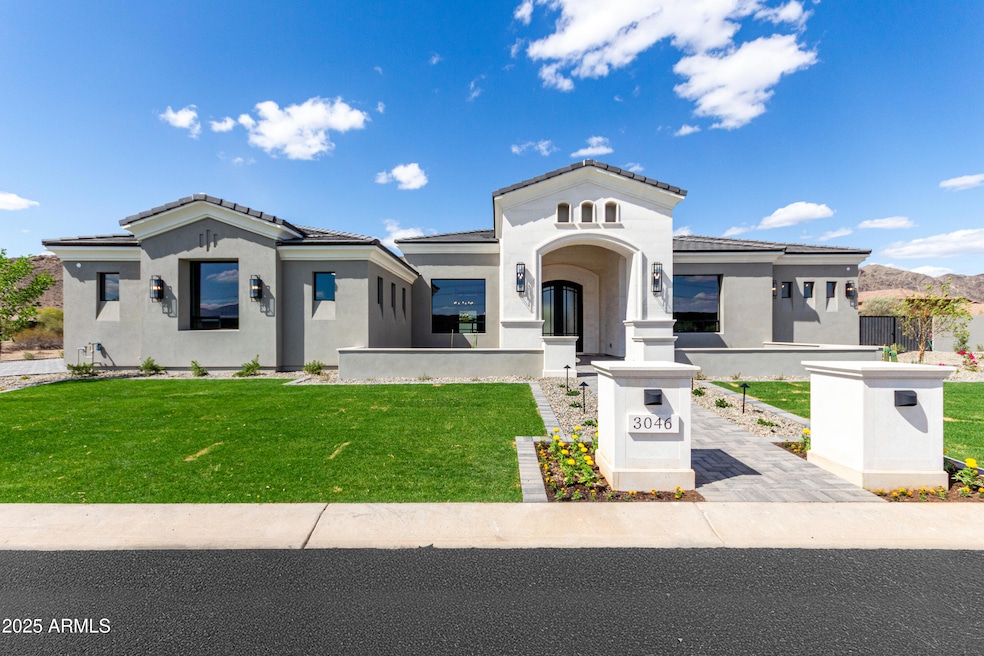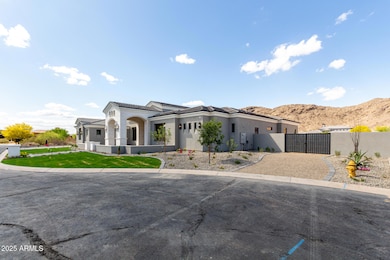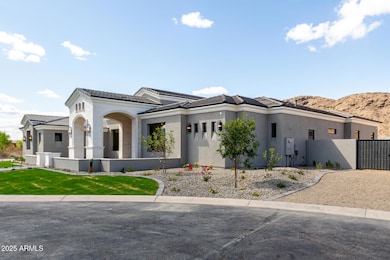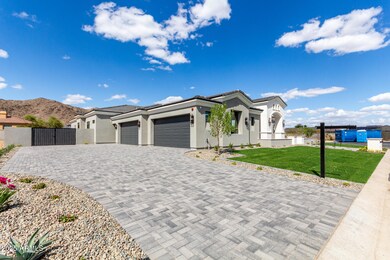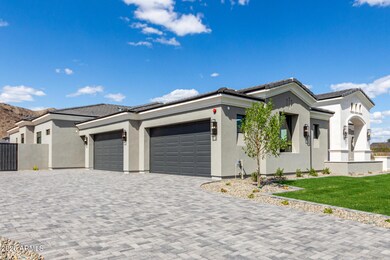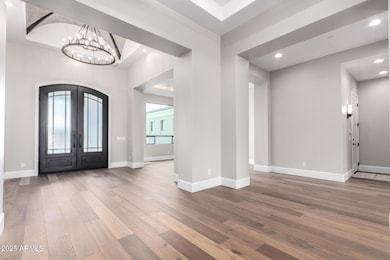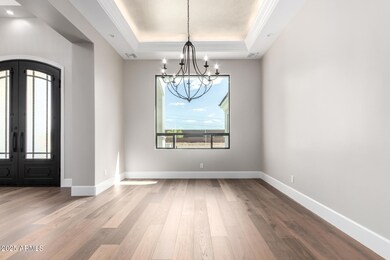
3046 W Redwood Ln Phoenix, AZ 85045
Ahwatukee NeighborhoodEstimated payment $15,224/month
Highlights
- RV Gated
- 0.54 Acre Lot
- Vaulted Ceiling
- Kyrene de los Cerritos School Rated A
- Mountain View
- Wood Flooring
About This Home
Let me introduce you to Casa Calabrea, a one-of-a-kind custom estate located in the exclusive gated community of Calabrea, nestled in the scenic Ahwatukee Foothills Reserve. This home is more than just a place to live, it's a space that blends thoughtful design, comfort, and luxury with the beauty of the desert landscape.
With 5,612 square feet of living space and soaring 16-foot ceilings, the home feels open, bright, and welcoming from the moment you step inside. The grand living room features a dramatic 16x10 sliding glass door that frames breathtaking South Mountain views, along with a gas fireplace wrapped in black tile and cloudy limestone - a stunning focal point that adds both warmth and style. The thoughtfully designed floor plan includes four en suite bedrooms, offering privacy and comfort for family and guests alike.
The kitchen is a true showpiece, outfitted with KitchenAid appliances, black sapphire granite countertops, and custom soft-close cabinetry with premium hardware. Whether you love to cook or simply enjoy gathering with friends and family, this space delivers both functionality and elegance.
Throughout the home, you'll find a beautiful mix of real oak flooring, designer tile, and plush carpet in the bedrooms. The bathrooms are elevated with sleek quartz countertops, walk-in showers, and a freestanding soaking tub in the primary suite.
There's also a private attached guest house with its own entrance and kitchenette, perfect for guests, extended family, or a private home office or studio. The oversized 4-car garage offers ample space for vehicles and storage, and includes a 240V EV outlet for electric charging.
And just outside your front door, you're minutes from some of the best hiking in Phoenix, with award winning trails through the South Mountain Preserve, perfect for morning hikes, sunset strolls, or weekend adventures.
Home Details
Home Type
- Single Family
Est. Annual Taxes
- $2,324
Year Built
- Built in 2025 | Under Construction
Lot Details
- 0.54 Acre Lot
- Cul-De-Sac
- Block Wall Fence
- Front Yard Sprinklers
- Sprinklers on Timer
- Private Yard
- Grass Covered Lot
HOA Fees
- $100 Monthly HOA Fees
Parking
- 4 Car Garage
- Electric Vehicle Home Charger
- Side or Rear Entrance to Parking
- RV Gated
Home Design
- Wood Frame Construction
- Tile Roof
Interior Spaces
- 5,612 Sq Ft Home
- 1-Story Property
- Vaulted Ceiling
- Ceiling Fan
- Gas Fireplace
- Double Pane Windows
- ENERGY STAR Qualified Windows
- Living Room with Fireplace
- Mountain Views
- Washer and Dryer Hookup
Kitchen
- Breakfast Bar
- Kitchen Island
- Granite Countertops
Flooring
- Wood
- Carpet
- Tile
Bedrooms and Bathrooms
- 4 Bedrooms
- Primary Bathroom is a Full Bathroom
- 4.5 Bathrooms
- Dual Vanity Sinks in Primary Bathroom
- Bathtub With Separate Shower Stall
Schools
- Kyrene De Los Cerritos Elementary School
- Kyrene Altadena Middle School
- Desert Vista High School
Utilities
- Cooling Available
- Heating Available
- Water Softener
- High Speed Internet
- Cable TV Available
Additional Features
- No Interior Steps
- ENERGY STAR Qualified Equipment for Heating
Listing and Financial Details
- Tax Lot 15
- Assessor Parcel Number 300-05-659
Community Details
Overview
- Association fees include ground maintenance
- Calabrea Association, Phone Number (480) 759-4945
- Built by JMP Construction
- Foothills 80 Subdivision, Custom Home Floorplan
Recreation
- Bike Trail
Map
Home Values in the Area
Average Home Value in this Area
Tax History
| Year | Tax Paid | Tax Assessment Tax Assessment Total Assessment is a certain percentage of the fair market value that is determined by local assessors to be the total taxable value of land and additions on the property. | Land | Improvement |
|---|---|---|---|---|
| 2025 | $2,324 | $22,705 | $22,705 | -- |
| 2024 | $2,278 | $21,624 | $21,624 | -- |
| 2023 | $2,278 | $33,540 | $33,540 | $0 |
| 2022 | $2,181 | $24,270 | $24,270 | $0 |
| 2021 | $2,237 | $19,680 | $19,680 | $0 |
| 2020 | $2,185 | $21,675 | $21,675 | $0 |
| 2019 | $2,120 | $19,935 | $19,935 | $0 |
| 2018 | $2,054 | $20,730 | $20,730 | $0 |
| 2017 | $1,968 | $17,190 | $17,190 | $0 |
| 2016 | $1,984 | $18,825 | $18,825 | $0 |
| 2015 | $1,900 | $16,816 | $16,816 | $0 |
Property History
| Date | Event | Price | Change | Sq Ft Price |
|---|---|---|---|---|
| 04/22/2025 04/22/25 | For Sale | $2,675,000 | -- | $477 / Sq Ft |
Deed History
| Date | Type | Sale Price | Title Company |
|---|---|---|---|
| Warranty Deed | $299,000 | Security Title | |
| Interfamily Deed Transfer | -- | None Available | |
| Interfamily Deed Transfer | -- | Security Title Agency | |
| Cash Sale Deed | $128,500 | Security Title Agency | |
| Trustee Deed | $71,393 | Empire West Title Agency | |
| Warranty Deed | $265,000 | Security Title Agency |
Mortgage History
| Date | Status | Loan Amount | Loan Type |
|---|---|---|---|
| Previous Owner | $212,000 | Seller Take Back | |
| Closed | $10,600 | No Value Available |
Similar Homes in Phoenix, AZ
Source: Arizona Regional Multiple Listing Service (ARMLS)
MLS Number: 6846009
APN: 300-05-659
- 16908 S 31st Ln
- 3033 W Redwood Ln
- 3031 W Cottonwood Ln
- 16802 S 31st Ln Unit 39
- 16728 S 31st Ln Unit 40
- 3204 W Redwood Ln Unit 63
- 16722 S 32nd Ln Unit 68
- 3206 W Cottonwood Ln Unit 66
- 17009 S Coleman St
- 17005 S Coleman St
- 3111 W Briarwood Terrace Unit 80
- 3116 W Briarwood Terrace Unit 75
- 2811 W Glenhaven Dr
- 16604 S 32nd Ln Unit 73
- 17012 S 27th Ln
- 3112 W Briarwood Terrace Unit 76
- 2801 W Silver Fox Way
- 16401 S 29th Dr
- 2738 W Silver Fox Way
- 2717 W Nighthawk Way
