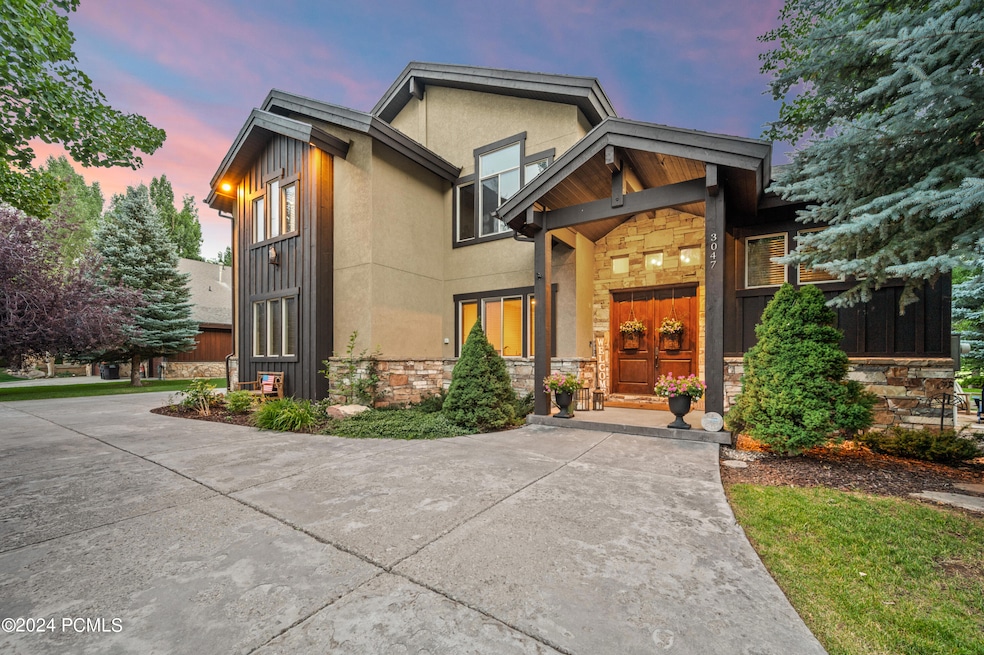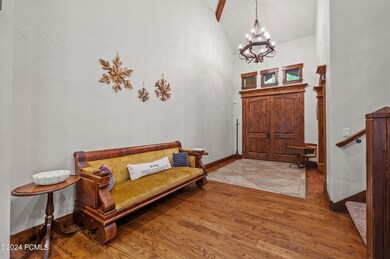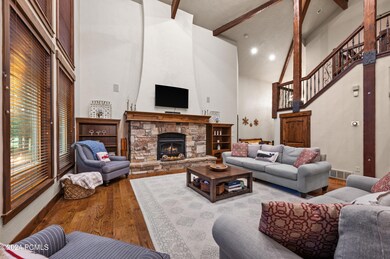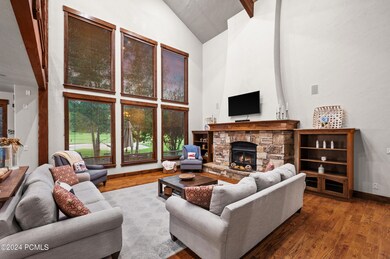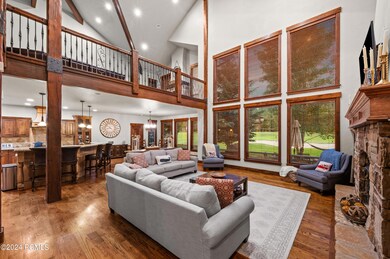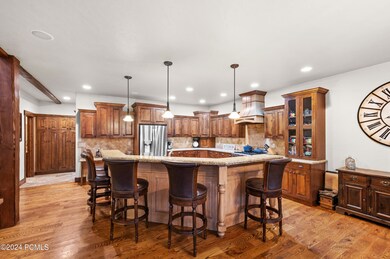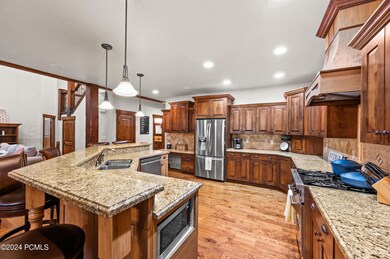
3047 Creek Rd Park City, UT 84098
Jeremy Ranch NeighborhoodHighlights
- Building Security
- Golf Course View
- Vaulted Ceiling
- Jeremy Ranch Elementary School Rated A
- Open Floorplan
- Post and Beam
About This Home
As of October 2024Welcome to your dream home on the 15th hole of the Jeremy Ranch Golf and Country Club. This stunning residence boasts a perfect blend of luxury, comfort, and functionality, making it an ideal haven for both entertaining and living. As you step inside, you'll be greeted by soaring vaulted ceilings and an expansive great room, drenched in natural light streaming through floor-to-ceiling windows. The main floor features a luxurious primary suite, offering convenience and privacy. The gourmet kitchen is a chef's delight, complete with a spacious pantry and adjacent dining area, perfect for family meals and entertaining guests. Enjoy the warmth and ambiance of multiple gas fireplaces throughout the home. The second living space features a stylish wet bar, providing the perfect setting for social gatherings. This exceptional home offers ample space for relaxation and recreation, both indoors and out. The panoramic views of the golf course provide a picturesque backdrop, while the thoughtfully designed layout maximizes comfort and style. Located just 25 minutes from Downtown Salt Lake City and 15 minutes from world class skiing, this golf course home really does have it all!
Last Agent to Sell the Property
Windermere RE Utah - Park Ave License #11099483-SA00

Home Details
Home Type
- Single Family
Est. Annual Taxes
- $6,684
Year Built
- Built in 2005
Lot Details
- 0.29 Acre Lot
- Landscaped
- Level Lot
- Sprinkler System
HOA Fees
- $23 Monthly HOA Fees
Parking
- 3 Car Attached Garage
- Utility Sink in Garage
- Garage Door Opener
Property Views
- Golf Course
- Mountain
Home Design
- Post and Beam
- Traditional Architecture
- Shingle Roof
- Asphalt Roof
- Wood Siding
- Stone Siding
- Concrete Perimeter Foundation
- Stucco
- Stone
Interior Spaces
- 4,900 Sq Ft Home
- Multi-Level Property
- Open Floorplan
- Wet Bar
- Central Vacuum
- Wired For Sound
- Vaulted Ceiling
- Ceiling Fan
- 3 Fireplaces
- Gas Fireplace
- Great Room
- Formal Dining Room
- Home Office
- Loft
- Storage
- Partial Basement
Kitchen
- Eat-In Kitchen
- Breakfast Bar
- Gas Range
- Microwave
- Dishwasher
- Kitchen Island
- Disposal
Flooring
- Wood
- Carpet
- Stone
- Marble
Bedrooms and Bathrooms
- 6 Bedrooms | 2 Main Level Bedrooms
- Primary Bedroom on Main
- Walk-In Closet
- Hydromassage or Jetted Bathtub
Laundry
- Laundry Room
- Washer
Home Security
- Prewired Security
- Fire and Smoke Detector
Utilities
- Forced Air Heating and Cooling System
- High-Efficiency Furnace
- Programmable Thermostat
- Natural Gas Connected
- Private Water Source
- Gas Water Heater
- Water Softener is Owned
- High Speed Internet
- Phone Available
- Cable TV Available
Additional Features
- ENERGY STAR Qualified Equipment
- Patio
Listing and Financial Details
- Assessor Parcel Number Jr-3-305
Community Details
Overview
- Association fees include com area taxes, insurance, management fees, reserve/contingency fund, security
- Association Phone (801) 256-0465
- Visit Association Website
- Jeremy Ranch Area Subdivision
Recreation
- Trails
Security
- Building Security
Map
Home Values in the Area
Average Home Value in this Area
Property History
| Date | Event | Price | Change | Sq Ft Price |
|---|---|---|---|---|
| 10/24/2024 10/24/24 | Sold | -- | -- | -- |
| 08/21/2024 08/21/24 | Pending | -- | -- | -- |
| 07/26/2024 07/26/24 | For Sale | $2,450,000 | +75.8% | $500 / Sq Ft |
| 07/15/2019 07/15/19 | Sold | -- | -- | -- |
| 05/14/2019 05/14/19 | Pending | -- | -- | -- |
| 01/02/2019 01/02/19 | For Sale | $1,394,000 | -- | $284 / Sq Ft |
Tax History
| Year | Tax Paid | Tax Assessment Tax Assessment Total Assessment is a certain percentage of the fair market value that is determined by local assessors to be the total taxable value of land and additions on the property. | Land | Improvement |
|---|---|---|---|---|
| 2023 | $6,684 | $1,167,957 | $302,500 | $865,457 |
| 2022 | $5,422 | $837,549 | $316,415 | $521,134 |
| 2021 | $5,485 | $736,250 | $287,375 | $448,875 |
| 2020 | $4,840 | $613,765 | $257,125 | $356,640 |
| 2019 | $9,222 | $1,115,937 | $467,500 | $648,437 |
| 2018 | $7,466 | $903,437 | $255,000 | $648,437 |
| 2017 | $6,939 | $903,437 | $255,000 | $648,437 |
| 2016 | $7,095 | $858,717 | $255,000 | $603,717 |
| 2015 | $6,763 | $772,418 | $0 | $0 |
| 2013 | $6,923 | $744,844 | $0 | $0 |
Mortgage History
| Date | Status | Loan Amount | Loan Type |
|---|---|---|---|
| Open | $1,760,000 | New Conventional | |
| Previous Owner | $1,113,500 | New Conventional | |
| Previous Owner | $269,000 | Credit Line Revolving | |
| Previous Owner | $703,600 | New Conventional |
Deed History
| Date | Type | Sale Price | Title Company |
|---|---|---|---|
| Warranty Deed | -- | Metro National Title | |
| Interfamily Deed Transfer | -- | None Available | |
| Warranty Deed | -- | First American Park City | |
| Special Warranty Deed | -- | Brighton Title | |
| Warranty Deed | -- | Brighton Title |
Similar Homes in Park City, UT
Source: Park City Board of REALTORS®
MLS Number: 12403149
APN: JR-3-305
- 3095 Homestead Rd
- 3126 Lower Saddleback Rd
- 3017 Canyon Links Dr
- 3025 Lower Saddleback Rd Unit 13
- 8838 Cheyenne Way
- 9255 Par Ct
- 3307 Niblick Dr Unit 24
- 3307 Niblick Dr
- 8971 Sackett Dr
- 8979 Upper Lando Ln
- 8995 Upper Lando Ln
- 9106 Upper Lando Ln
- 9023 N Jeremy Rd Unit 278
- 9023 Jeremy Rd
- 3304 Quarry Springs Dr
- 3332 Santa fe Rd
- 2984 Quarry Rd
- 3304 Quarry Rd
- 3372 W Cedar Dr
- 3368 W Cedar Dr
