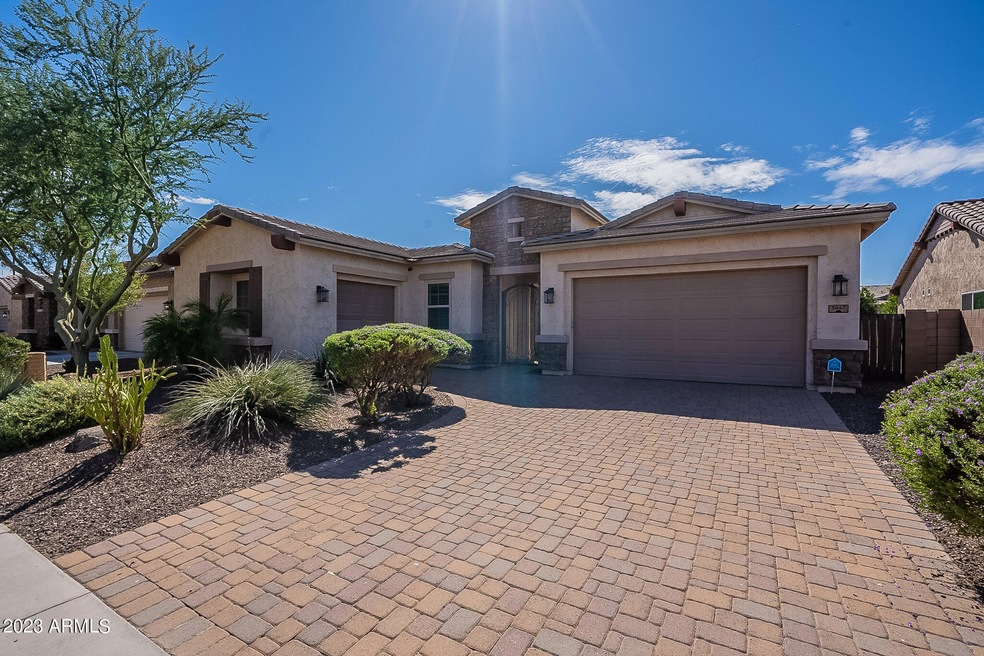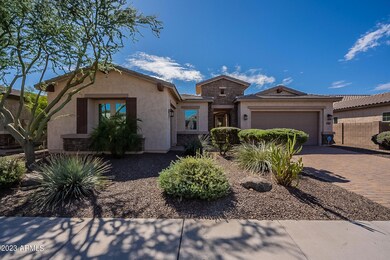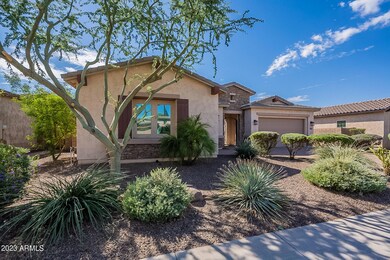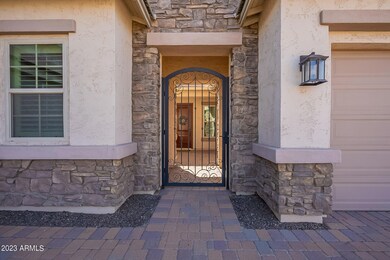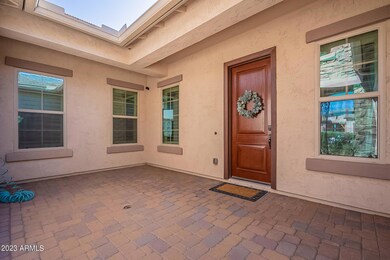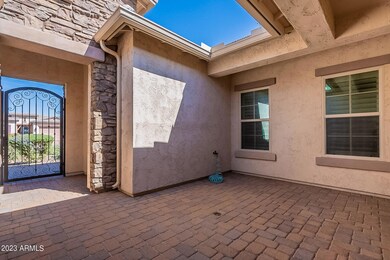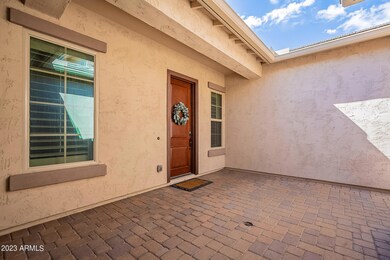
3047 E Derringer Way Gilbert, AZ 85297
Higley NeighborhoodHighlights
- Play Pool
- Santa Barbara Architecture
- Private Yard
- San Tan Elementary School Rated A
- Granite Countertops
- Covered patio or porch
About This Home
As of November 2023You'll LOVE this gorgeous 4-bed, 2.5-bath home in the popular Higley Manor! Displaying an excellent curb appeal highlighted by stone accents, well-manicured landscape, split 3-car garage w/attached cabinetry, and pavers leading to a front courtyard. Discover an open floor plan with clever wall cutouts that balance a spacious & private feel! Plantation shutters, neutral palette, elegant light fixtures, a cozy fireplace, bountiful natural light, and tasteful flooring - tile & carpet throughout, enhance the inviting ambiance. The impressive kitchen boasts sleek SS appliances, granite counters, travertine backsplash, staggered cabinetry w/crown molding, a walk-in pantry, island w/breakfast bar, and an additional eating area. The formal dining room can easily be transformed into a home office! Enter the large main bedroom to find a barn door that opens to the ensuite with two walk-in closets, two vanities, and a tiled step-in shower. Transitioning outside, the RESORT-STYLE backyard promises an unparalleled outdoor living experience! Perfect for relaxing or entertaining offering a covered patio, well-laid travertine, artificial turf, a circular paver patio w/firepit, and a sparkling pool w/water feature. This gem will truly impress you! Ready to move in!
Home Details
Home Type
- Single Family
Est. Annual Taxes
- $2,916
Year Built
- Built in 2014
Lot Details
- 8,400 Sq Ft Lot
- Desert faces the front and back of the property
- Block Wall Fence
- Artificial Turf
- Private Yard
HOA Fees
- $90 Monthly HOA Fees
Parking
- 3 Car Direct Access Garage
- 2 Open Parking Spaces
- Garage Door Opener
Home Design
- Santa Barbara Architecture
- Wood Frame Construction
- Tile Roof
- Stone Exterior Construction
- Stucco
Interior Spaces
- 2,549 Sq Ft Home
- 1-Story Property
- Ceiling height of 9 feet or more
- Ceiling Fan
- Double Pane Windows
- Low Emissivity Windows
- Vinyl Clad Windows
- Solar Screens
- Living Room with Fireplace
- Washer and Dryer Hookup
Kitchen
- Eat-In Kitchen
- Breakfast Bar
- Built-In Microwave
- Kitchen Island
- Granite Countertops
Flooring
- Carpet
- Tile
Bedrooms and Bathrooms
- 4 Bedrooms
- 2.5 Bathrooms
- Dual Vanity Sinks in Primary Bathroom
Accessible Home Design
- No Interior Steps
Pool
- Pool Updated in 2021
- Play Pool
- Fence Around Pool
Outdoor Features
- Covered patio or porch
- Fire Pit
Schools
- Santan Elementary School
- Sossaman Middle School
- Higley High School
Utilities
- Refrigerated Cooling System
- Heating Available
- High Speed Internet
- Cable TV Available
Listing and Financial Details
- Tax Lot 32
- Assessor Parcel Number 304-53-403
Community Details
Overview
- Association fees include ground maintenance
- City Property Mgmt Association, Phone Number (602) 427-4777
- Built by Meritage Homes
- Higley Manor Phase 1 And 2 Subdivision
Recreation
- Community Playground
- Bike Trail
Map
Home Values in the Area
Average Home Value in this Area
Property History
| Date | Event | Price | Change | Sq Ft Price |
|---|---|---|---|---|
| 11/28/2023 11/28/23 | Sold | $775,000 | 0.0% | $304 / Sq Ft |
| 10/28/2023 10/28/23 | Pending | -- | -- | -- |
| 10/27/2023 10/27/23 | Price Changed | $775,000 | -2.8% | $304 / Sq Ft |
| 10/13/2023 10/13/23 | For Sale | $797,000 | -1.0% | $313 / Sq Ft |
| 02/04/2022 02/04/22 | Sold | $805,000 | +0.6% | $312 / Sq Ft |
| 01/14/2022 01/14/22 | Pending | -- | -- | -- |
| 01/05/2022 01/05/22 | For Sale | $799,900 | +64.0% | $310 / Sq Ft |
| 10/25/2018 10/25/18 | Sold | $487,750 | -2.3% | $189 / Sq Ft |
| 09/18/2018 09/18/18 | Pending | -- | -- | -- |
| 09/14/2018 09/14/18 | For Sale | $499,000 | +29.6% | $193 / Sq Ft |
| 05/06/2015 05/06/15 | Sold | $385,000 | -1.3% | $149 / Sq Ft |
| 04/04/2015 04/04/15 | Pending | -- | -- | -- |
| 04/03/2015 04/03/15 | Price Changed | $389,900 | -2.5% | $151 / Sq Ft |
| 03/26/2015 03/26/15 | For Sale | $399,900 | +7.9% | $155 / Sq Ft |
| 04/21/2014 04/21/14 | Sold | $370,515 | -2.8% | $143 / Sq Ft |
| 03/16/2014 03/16/14 | Pending | -- | -- | -- |
| 03/14/2014 03/14/14 | Price Changed | $380,995 | -1.3% | $147 / Sq Ft |
| 03/05/2014 03/05/14 | Price Changed | $385,995 | -3.7% | $149 / Sq Ft |
| 02/28/2014 02/28/14 | Price Changed | $400,995 | -2.4% | $155 / Sq Ft |
| 02/26/2014 02/26/14 | Price Changed | $410,995 | -2.4% | $159 / Sq Ft |
| 01/29/2014 01/29/14 | Price Changed | $420,995 | +0.2% | $163 / Sq Ft |
| 01/17/2014 01/17/14 | For Sale | $420,228 | -- | $163 / Sq Ft |
Tax History
| Year | Tax Paid | Tax Assessment Tax Assessment Total Assessment is a certain percentage of the fair market value that is determined by local assessors to be the total taxable value of land and additions on the property. | Land | Improvement |
|---|---|---|---|---|
| 2025 | $3,038 | $38,167 | -- | -- |
| 2024 | $3,050 | $36,349 | -- | -- |
| 2023 | $3,050 | $56,380 | $11,270 | $45,110 |
| 2022 | $2,916 | $43,160 | $8,630 | $34,530 |
| 2021 | $2,997 | $41,070 | $8,210 | $32,860 |
| 2020 | $3,054 | $38,360 | $7,670 | $30,690 |
| 2019 | $2,958 | $34,310 | $6,860 | $27,450 |
| 2018 | $2,849 | $31,830 | $6,360 | $25,470 |
| 2017 | $2,746 | $33,380 | $6,670 | $26,710 |
| 2016 | $2,757 | $34,170 | $6,830 | $27,340 |
| 2015 | $2,434 | $30,430 | $6,080 | $24,350 |
Mortgage History
| Date | Status | Loan Amount | Loan Type |
|---|---|---|---|
| Open | $697,500 | New Conventional | |
| Previous Owner | $435,000 | New Conventional | |
| Previous Owner | $436,200 | New Conventional | |
| Previous Owner | $427,500 | New Conventional | |
| Previous Owner | $327,250 | New Conventional | |
| Previous Owner | $296,412 | New Conventional |
Deed History
| Date | Type | Sale Price | Title Company |
|---|---|---|---|
| Warranty Deed | $775,000 | Arizona Premier Title | |
| Warranty Deed | $805,000 | Premier Title | |
| Warranty Deed | $487,750 | Empire West Title Agency Llc | |
| Warranty Deed | $385,000 | Empire West Title Agency | |
| Special Warranty Deed | $370,515 | Carefree Title Agency Inc |
Similar Homes in Gilbert, AZ
Source: Arizona Regional Multiple Listing Service (ARMLS)
MLS Number: 6617300
APN: 304-53-403
- 3026 E Longhorn Dr
- 2882 E Wildhorse Dr
- 16838 E Fairview Ln
- 2998 E Waterman Way
- 2779 E Derringer Way
- 3120 E Waterman Ct
- 3276 E Geronimo Ct
- 3284 E Sandy Way
- 2725 E Derringer Ct
- 3397 E Derringer Way
- 3285 E Phelps St
- 2800 E Portola Valley Dr
- 2950 E Los Altos Ct
- 16322 E Fairview St
- 3473 E Wyatt Way
- 2759 E Portola Valley Dr
- 2873 E Los Altos Rd
- 3016 E Maplewood St
- 3524 E Derringer Way
- 2896 E Maplewood St
