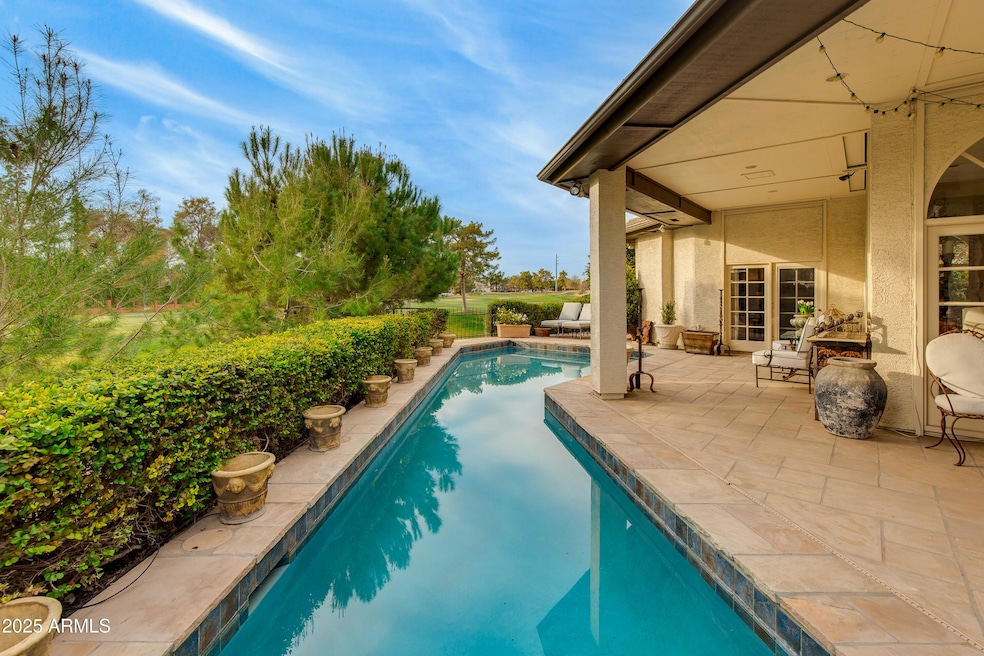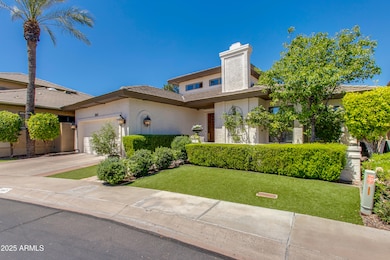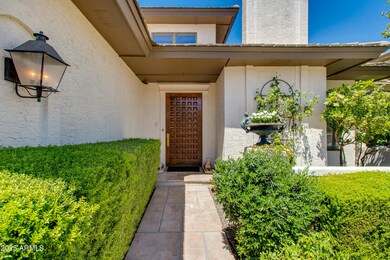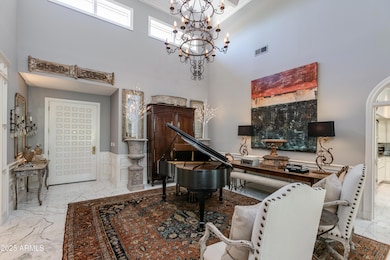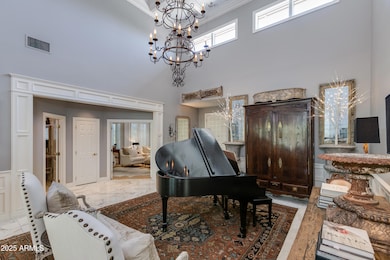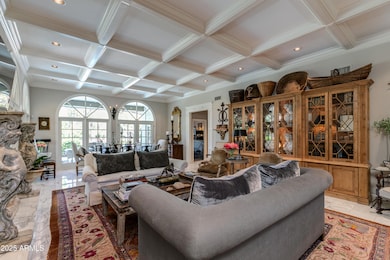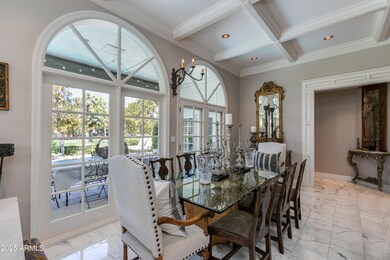
3047 E Marshall Ave Phoenix, AZ 85016
Camelback East Village NeighborhoodEstimated payment $12,370/month
Highlights
- On Golf Course
- Gated with Attendant
- City Lights View
- Phoenix Coding Academy Rated A
- Lap Pool
- Waterfront
About This Home
Located on a premium golf course and lake view lot in the exclusive Biltmore Shores enclave, this designer's home sits at the end of a peaceful cul-de-sac. Perfect as a primary or second home, it features 24-hour guard-gated security, low maintenance landscape, and rolling window shields for ultimate lock-and-leave convenience. Inside, Italian marble floors, box beam ceilings, crown molding, and custom built-ins exude timeless elegance. French doors and arched clerestory windows open to a private backyard with a flagstone patio, lap pool, and lush walkways. Enjoy luxury living near upscale shopping at Biltmore Fashion Park, fine dining and world class golf at the Arizona Biltmore Golf Club. This is the best of Biltmore living with the perfect balance of exclusivity and urban accessibility.
Home Details
Home Type
- Single Family
Est. Annual Taxes
- $7,990
Year Built
- Built in 1985
Lot Details
- 6,913 Sq Ft Lot
- Waterfront
- On Golf Course
- Cul-De-Sac
- Private Streets
- Wrought Iron Fence
- Block Wall Fence
- Artificial Turf
- Front and Back Yard Sprinklers
- Sprinklers on Timer
- Private Yard
HOA Fees
- $820 Monthly HOA Fees
Parking
- 2 Car Garage
Property Views
- City Lights
- Mountain
Home Design
- Wood Frame Construction
- Tile Roof
- Stucco
Interior Spaces
- 2,647 Sq Ft Home
- 1-Story Property
- Wet Bar
- Central Vacuum
- Ceiling height of 9 feet or more
- Skylights
- Roller Shields
- Living Room with Fireplace
- 3 Fireplaces
- Security System Owned
Kitchen
- Eat-In Kitchen
- Breakfast Bar
- Built-In Microwave
- Kitchen Island
Flooring
- Carpet
- Stone
Bedrooms and Bathrooms
- 2 Bedrooms
- Fireplace in Primary Bedroom
- Primary Bathroom is a Full Bathroom
- 2 Bathrooms
- Dual Vanity Sinks in Primary Bathroom
- Hydromassage or Jetted Bathtub
- Bathtub With Separate Shower Stall
Pool
- Lap Pool
Schools
- Madison #1 Elementary School
- Madison Meadows Middle School
- Camelback High School
Utilities
- Cooling Available
- Zoned Heating
- High Speed Internet
- Cable TV Available
Listing and Financial Details
- Tax Lot 23
- Assessor Parcel Number 164-69-820
Community Details
Overview
- Association fees include ground maintenance, (see remarks), street maintenance, front yard maint
- Biltmore Shores Association, Phone Number (623) 748-7595
- Abeva Association, Phone Number (602) 955-1003
- Association Phone (602) 955-1003
- Biltmore Shores Replat Subdivision
Recreation
- Golf Course Community
- Bike Trail
Security
- Gated with Attendant
Map
Home Values in the Area
Average Home Value in this Area
Tax History
| Year | Tax Paid | Tax Assessment Tax Assessment Total Assessment is a certain percentage of the fair market value that is determined by local assessors to be the total taxable value of land and additions on the property. | Land | Improvement |
|---|---|---|---|---|
| 2025 | $7,990 | $69,162 | -- | -- |
| 2024 | $7,760 | $65,869 | -- | -- |
| 2023 | $7,760 | $90,030 | $18,000 | $72,030 |
| 2022 | $7,511 | $64,470 | $12,890 | $51,580 |
| 2021 | $7,581 | $56,900 | $11,380 | $45,520 |
| 2020 | $8,275 | $59,720 | $11,940 | $47,780 |
| 2019 | $8,889 | $63,750 | $12,750 | $51,000 |
| 2018 | $8,657 | $59,250 | $11,850 | $47,400 |
| 2017 | $8,221 | $56,880 | $11,370 | $45,510 |
| 2016 | $7,916 | $60,960 | $12,190 | $48,770 |
| 2015 | $7,310 | $57,670 | $11,530 | $46,140 |
Property History
| Date | Event | Price | Change | Sq Ft Price |
|---|---|---|---|---|
| 03/20/2025 03/20/25 | Price Changed | $1,950,000 | -6.9% | $737 / Sq Ft |
| 01/30/2025 01/30/25 | For Sale | $2,095,000 | +181.2% | $791 / Sq Ft |
| 08/20/2014 08/20/14 | Sold | $745,000 | -0.5% | $282 / Sq Ft |
| 07/06/2014 07/06/14 | Pending | -- | -- | -- |
| 07/04/2014 07/04/14 | For Sale | $749,000 | -- | $284 / Sq Ft |
Deed History
| Date | Type | Sale Price | Title Company |
|---|---|---|---|
| Interfamily Deed Transfer | -- | Fidelity Natl Title Agency | |
| Warranty Deed | $745,000 | Fidelity Natl Title Agency | |
| Interfamily Deed Transfer | -- | Fidelity Natl Title Agency | |
| Cash Sale Deed | $595,000 | Great American Title | |
| Interfamily Deed Transfer | -- | Great American Title | |
| Interfamily Deed Transfer | -- | -- |
Mortgage History
| Date | Status | Loan Amount | Loan Type |
|---|---|---|---|
| Open | $356,965 | Credit Line Revolving | |
| Open | $700,000 | New Conventional | |
| Closed | $580,000 | New Conventional | |
| Closed | $50,000 | Unknown | |
| Closed | $521,500 | Adjustable Rate Mortgage/ARM | |
| Closed | $521,500 | Adjustable Rate Mortgage/ARM | |
| Previous Owner | $200,000 | Credit Line Revolving |
Similar Homes in the area
Source: Arizona Regional Multiple Listing Service (ARMLS)
MLS Number: 6812761
APN: 164-69-820
- 3108 E San Juan Ave
- 94 Biltmore Estate
- 8 Biltmore Estate Unit 212
- 8 Biltmore Estate Unit 123
- 87 Biltmore Estate
- 15 Biltmore Estates Dr
- 8 Biltmore Estates Dr Unit 310
- 8 Biltmore Estates Dr Unit 117
- 8 Biltmore Estates Dr Unit 109
- 84 Biltmore Est --
- 2 Biltmore Estates Dr Unit 115
- 5136 N 31st Place Unit 614
- 5136 N 31st Place Unit 648
- 5136 N 31st Place Unit 612
- 5136 N 31st Place Unit 626
- 5132 N 31st Way Unit 123
- 5132 N 31st Way Unit 127
- 5132 N 31st Way Unit 144
- 5132 N 31st Way Unit 147
- 5132 N 31st Way Unit 134
