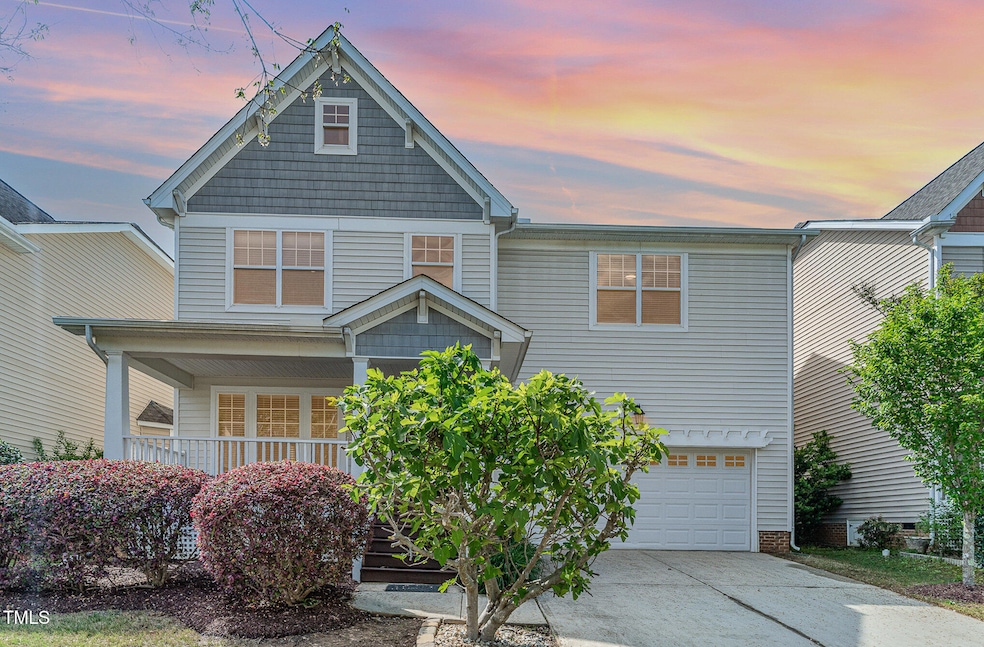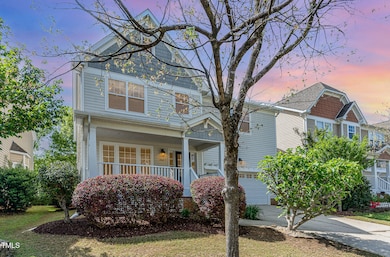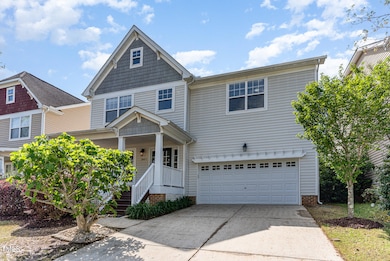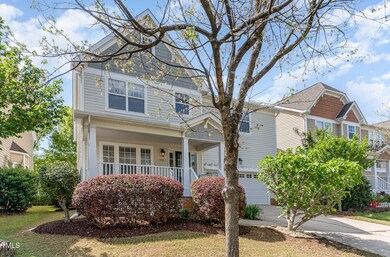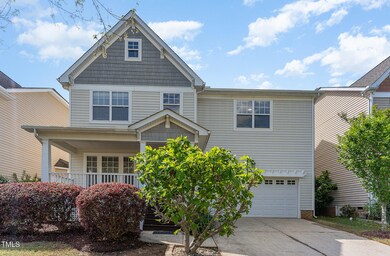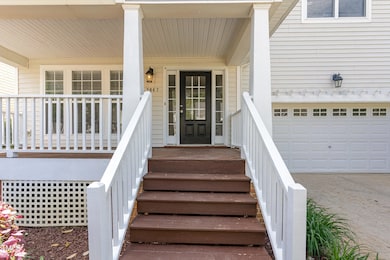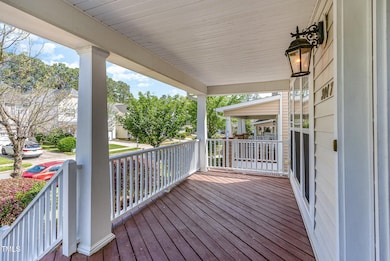
3047 Kilarney Ridge Loop Cary, NC 27511
South Cary NeighborhoodEstimated payment $4,447/month
Highlights
- Open Floorplan
- Transitional Architecture
- Private Yard
- Laurel Park Elementary Rated A
- Loft
- Breakfast Room
About This Home
Step into this beautifully updated 5-bedroom, 3 full bath Gorgeous home in a prime Cary location — featuring a grand two-story foyer, open and flexible living spaces, and thoughtful upgrades throughout. Enjoy carpet-free living with brand new luxury vinyl plank flooring and stylish new light fixtures across the entire home. The updated chef's kitchen boasts brand new quartz countertops, stainless steel appliances including wall oven and microwave — all open to a warm and inviting family room. Elegant formal dining and living rooms create perfect spaces for entertaining. The main floor guest suite with full bath offers privacy for visitors or multi-generational living. Upstairs features an oversized loft, a spacious primary suite with updated spa-like bath, separate tub and shower, and large walk-in closet — plus three additional bedrooms and a convenient laundry room. Freshly painted front porch and deck provide wonderful outdoor living spaces. Unbeatable location just minutes to Downtown Cary, top-rated schools, neighborhood park, Fresh Market, Costco, Trader Joe's, YMCA, shopping, dining, WakeMed, I-40, US-1, RTP, and RDU. This move-in ready home truly checks all the boxes. Must See!
Home Details
Home Type
- Single Family
Est. Annual Taxes
- $5,685
Year Built
- Built in 2006
Lot Details
- 4,792 Sq Ft Lot
- Gentle Sloping Lot
- Private Yard
- Back and Front Yard
HOA Fees
- $71 Monthly HOA Fees
Parking
- 2 Car Attached Garage
- Front Facing Garage
- Private Driveway
- 4 Open Parking Spaces
Home Design
- Transitional Architecture
- Traditional Architecture
- Raised Foundation
- Shingle Roof
- Vinyl Siding
Interior Spaces
- 3,480 Sq Ft Home
- 1-Story Property
- Open Floorplan
- Crown Molding
- Smooth Ceilings
- Ceiling Fan
- Fireplace
- Family Room
- Living Room
- Breakfast Room
- Dining Room
- Loft
- Luxury Vinyl Tile Flooring
- Laundry Room
Kitchen
- Built-In Double Oven
- Electric Cooktop
- Microwave
- Dishwasher
- Kitchen Island
Bedrooms and Bathrooms
- 5 Bedrooms
- Walk-In Closet
- 3 Full Bathrooms
- Separate Shower in Primary Bathroom
- Soaking Tub
- Bathtub with Shower
- Walk-in Shower
Schools
- Laurel Park Elementary School
- Salem Middle School
- Apex High School
Utilities
- Forced Air Heating and Cooling System
- Heating System Uses Natural Gas
Community Details
- Association fees include unknown
- Kilarney Pointe HOA Grandchester Meadows Association, Phone Number (919) 757-1718
- Kilarney Pointe Subdivision
Listing and Financial Details
- Assessor Parcel Number 0753212338
Map
Home Values in the Area
Average Home Value in this Area
Tax History
| Year | Tax Paid | Tax Assessment Tax Assessment Total Assessment is a certain percentage of the fair market value that is determined by local assessors to be the total taxable value of land and additions on the property. | Land | Improvement |
|---|---|---|---|---|
| 2024 | $5,685 | $675,563 | $160,000 | $515,563 |
| 2023 | $3,953 | $392,491 | $90,000 | $302,491 |
| 2022 | $3,806 | $392,491 | $90,000 | $302,491 |
| 2021 | $3,729 | $392,491 | $90,000 | $302,491 |
| 2020 | $3,749 | $392,491 | $90,000 | $302,491 |
| 2019 | $3,699 | $343,603 | $90,000 | $253,603 |
| 2018 | $3,471 | $343,603 | $90,000 | $253,603 |
| 2017 | $3,336 | $343,603 | $90,000 | $253,603 |
| 2016 | $3,286 | $343,603 | $90,000 | $253,603 |
| 2015 | $3,351 | $338,382 | $86,000 | $252,382 |
| 2014 | $3,160 | $338,382 | $86,000 | $252,382 |
Property History
| Date | Event | Price | Change | Sq Ft Price |
|---|---|---|---|---|
| 04/15/2025 04/15/25 | Pending | -- | -- | -- |
| 04/11/2025 04/11/25 | For Sale | $699,000 | -- | $201 / Sq Ft |
Deed History
| Date | Type | Sale Price | Title Company |
|---|---|---|---|
| Special Warranty Deed | $312,000 | None Available | |
| Warranty Deed | $672,000 | None Available |
Mortgage History
| Date | Status | Loan Amount | Loan Type |
|---|---|---|---|
| Closed | $125,600 | Unknown | |
| Open | $249,600 | Purchase Money Mortgage |
Similar Homes in the area
Source: Doorify MLS
MLS Number: 10088050
APN: 0753.17-21-2338-000
- 3047 Kilarney Ridge Loop
- 1016 Kilarney Ridge Loop
- 2132 Royal Berry Ct
- 1418 Suterland Rd
- 105 Colchis Ct
- 1028 Dotson Way
- 1312 Rothes Rd
- 1100 Dotson Way
- 1225 Kilmory Dr
- 1304 Rothes Rd
- 117 Buena Vista Dr
- 302 Applecross Dr
- 1529 Salem Church Rd
- 117 London Plain Ct
- 110 Charter Ct
- 202 Colonial Townes Ct
- 113 Laurel Branch Dr
- 111 Test Listing Bend
- 256 Marilyn Cir
- 101 Tussled Ivy Way
