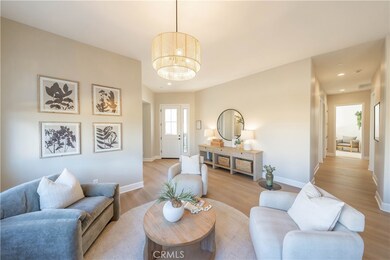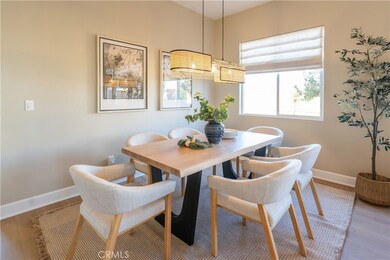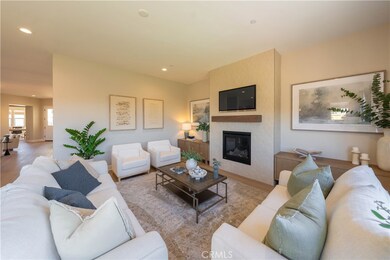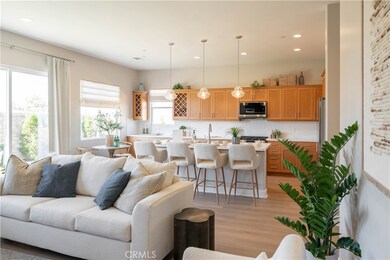
3047 Rod Dr Santa Maria, CA 93455
Highlights
- New Construction
- Property is near a park
- Open to Family Room
- Primary Bedroom Suite
- Corner Lot
- Family Room Off Kitchen
About This Home
As of February 2025This professionally designed Pembroke model home at Skyview Estates is a stunning example of modern craftsmanship and thoughtful design. Fully equipped with solar power, this single-level residence offers a spacious and open layout, complemented by beautifully landscaped front and back yards and premium interior designer upgrades throughout. Window and wall treatments have been meticulously chosen to enhance the home's inviting atmosphere. Additional features include air conditioning for year-round comfort and a move-in-ready design. Set to close in early February, this Pembroke model is an exceptional opportunity to own a fully upgraded and thoughtfully curated home in the desirable Skyview Estates community.
Last Agent to Sell the Property
Coastal Community Builders Brokerage Phone: 805-598-4233 License #01927265
Last Buyer's Agent
Coastal Community Builders Brokerage Phone: 805-598-4233 License #01927265
Home Details
Home Type
- Single Family
Est. Annual Taxes
- $7,214
Year Built
- Built in 2024 | New Construction
Lot Details
- 6,534 Sq Ft Lot
- Landscaped
- Corner Lot
HOA Fees
- $138 Monthly HOA Fees
Parking
- 2 Car Attached Garage
- Parking Available
- Driveway
Home Design
- Planned Development
- Flat Roof Shape
- Slab Foundation
- Concrete Roof
Interior Spaces
- 2,409 Sq Ft Home
- 1-Story Property
- Gas Fireplace
- Double Pane Windows
- Family Room Off Kitchen
- Living Room with Fireplace
- Dining Room
- Laundry Room
Kitchen
- Open to Family Room
- Gas Oven
- Gas Cooktop
- Microwave
- Dishwasher
- Kitchen Island
- Disposal
Bedrooms and Bathrooms
- 4 Main Level Bedrooms
- Primary Bedroom Suite
- 3 Full Bathrooms
- Bathtub with Shower
- Walk-in Shower
Additional Features
- Exterior Lighting
- Property is near a park
- Forced Air Heating and Cooling System
Community Details
- Skyview Association, Phone Number (805) 545-7600
- Aurora Properties HOA
Listing and Financial Details
- Assessor Parcel Number 109380003
- $132 per year additional tax assessments
Map
Home Values in the Area
Average Home Value in this Area
Property History
| Date | Event | Price | Change | Sq Ft Price |
|---|---|---|---|---|
| 02/14/2025 02/14/25 | Sold | $860,000 | -5.4% | $357 / Sq Ft |
| 01/16/2025 01/16/25 | Pending | -- | -- | -- |
| 12/12/2024 12/12/24 | For Sale | $909,000 | -- | $377 / Sq Ft |
Tax History
| Year | Tax Paid | Tax Assessment Tax Assessment Total Assessment is a certain percentage of the fair market value that is determined by local assessors to be the total taxable value of land and additions on the property. | Land | Improvement |
|---|---|---|---|---|
| 2023 | $7,214 | $48,315 | $48,315 | -- |
Mortgage History
| Date | Status | Loan Amount | Loan Type |
|---|---|---|---|
| Open | $687,000 | New Conventional |
Deed History
| Date | Type | Sale Price | Title Company |
|---|---|---|---|
| Grant Deed | $860,000 | Fidelity National Title Compan |
Similar Homes in Santa Maria, CA
Source: California Regional Multiple Listing Service (CRMLS)
MLS Number: PI24239210
APN: 109-380-003
- 751 Koval Ln
- 734 Richmind Ct
- 400 E Waller Ln
- 543 Drake Dr
- 610 Sunrise Dr Unit 10E
- 3143 Montano Dr
- 3210 Santa Maria Way Unit 25
- 3210 Santa Maria Way Unit 66
- 3210 Santa Maria Way Unit 149
- 3210 Santa Maria Way Unit 53
- 3210 Santa Maria Way Unit 27
- 3229 Peacock Ln
- 2722 La Purisima Ave
- 409 San Luis Dr
- 849 Louisa Terrace
- 3040 Bunfill Dr
- 3366 Greenacre Dr
- 1015 Sunrise Dr
- 2545 Elliott St






