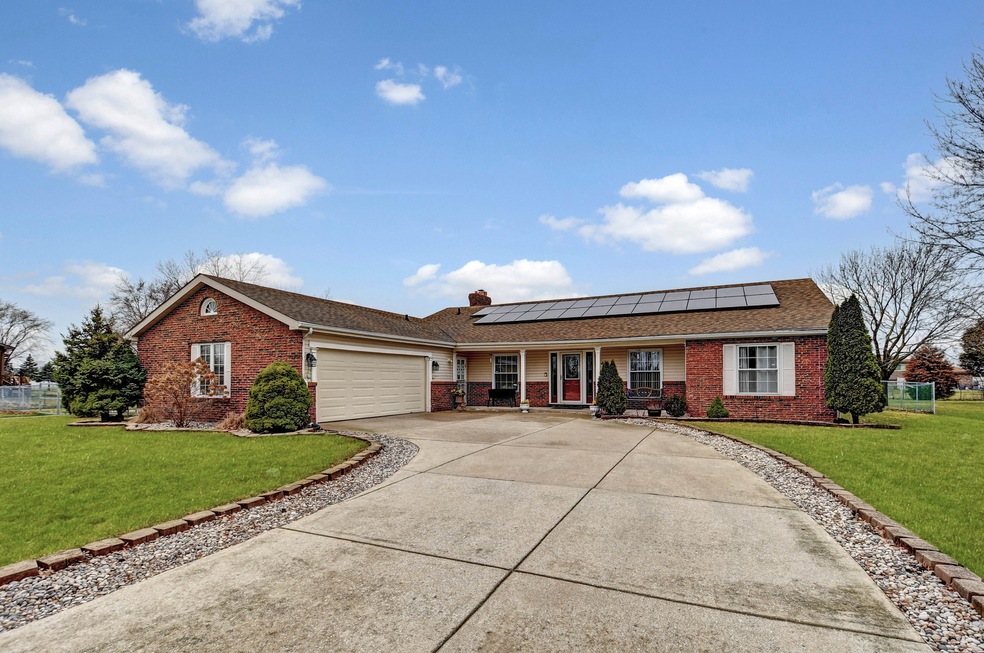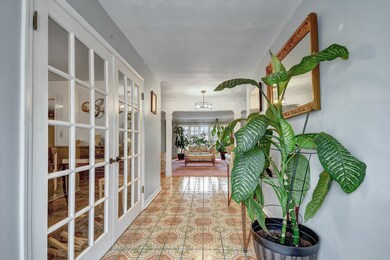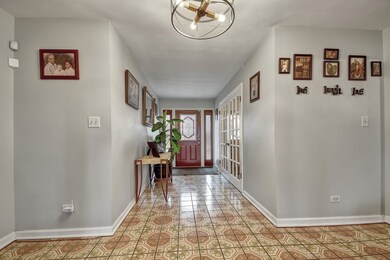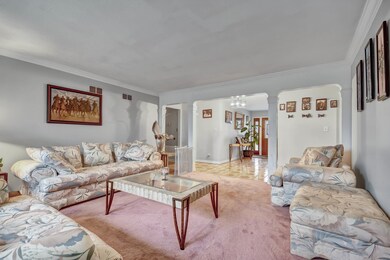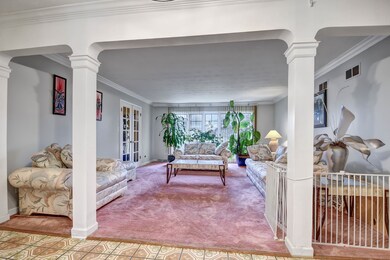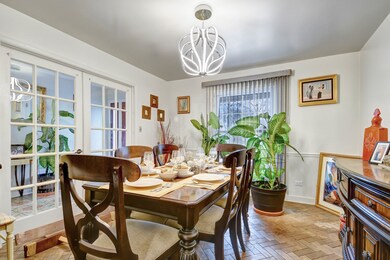
3048 197th St Lynwood, IL 60411
Highlights
- Second Garage
- Landscaped Professionally
- Ranch Style House
- 0.71 Acre Lot
- Recreation Room
- Wood Flooring
About This Home
As of May 2024The clock is ticking, so don't let time run out on this special buy. Artfully designed, custom ranch with a finished basement and attached 2-car garage plus a side drive to a 2nd newly built 2-car garage with a side concrete pad, ideal for weekend mechanics, extra cars, toys, or hobbies. The house sprawls over an amazing 0.71-acre lot with a big fenced-in back yard. Step inside & experience its spacious, remarkably designed 2167-square-foot interior. Its welcoming foyer graciously flows into a spacious formal living room area. Formal dining room features French doors & wood-parquet flooring. The efficiently designed kitchen showcases stainless steel appliances, a compact island & casual dining area wide open to the distinctive sunken family room with a fireplace & characteristic wooden beamed ceiling. Newer (2022) Patio door opens to large Florida room/screened-in porch overlooking the backyard. 3 bedrooms on this level include a master bedroom suite with a recently remodeled bathroom and walk-in closet. 2nd hallway bathroom with a newer vanity and an extra 1/2 bathroom. Nicely finished basement (in addition to 2167 square feet on the main level) features an expansive recreation room & private office. The house comes with a convenient main level laundry room, furnace & central air replaced in 2014, newer water heater - 2022, newer windows throughout (exact age unknown) and energy/money-saving solar system (rented & agreement to be transferred to buyers at the time of closing). Priced below market value for immediate sale, so schedule your viewing & submit your highest & best offer before this rare opportunity is gone.
Home Details
Home Type
- Single Family
Est. Annual Taxes
- $10,438
Year Built
- Built in 1979
Lot Details
- 0.71 Acre Lot
- Lot Dimensions are 159x192
- Fenced Yard
- Landscaped Professionally
- Paved or Partially Paved Lot
- Additional Parcels
Parking
- 4.5 Car Garage
- Second Garage
- Multiple Garages
- Garage ceiling height seven feet or more
- Heated Garage
- Garage Transmitter
- Garage Door Opener
- Parking Included in Price
Home Design
- Ranch Style House
- Asphalt Roof
- Concrete Perimeter Foundation
Interior Spaces
- 2,167 Sq Ft Home
- Ceiling Fan
- Wood Burning Fireplace
- Entrance Foyer
- Family Room with Fireplace
- Formal Dining Room
- Home Office
- Recreation Room
- Screened Porch
- Unfinished Attic
Kitchen
- Range
- Microwave
- Dishwasher
- Stainless Steel Appliances
Flooring
- Wood
- Laminate
Bedrooms and Bathrooms
- 3 Bedrooms
- 3 Potential Bedrooms
- Walk-In Closet
- Bathroom on Main Level
- Whirlpool Bathtub
Laundry
- Laundry on main level
- Dryer
- Washer
- Sink Near Laundry
Finished Basement
- Basement Fills Entire Space Under The House
- Sump Pump
Home Security
- Home Security System
- Storm Screens
- Carbon Monoxide Detectors
Outdoor Features
- Shed
- Pergola
Utilities
- Forced Air Heating and Cooling System
- Heating System Uses Natural Gas
- 150 Amp Service
- Gas Water Heater
Community Details
- Ranch With Basement
Listing and Financial Details
- Homeowner Tax Exemptions
Map
Home Values in the Area
Average Home Value in this Area
Property History
| Date | Event | Price | Change | Sq Ft Price |
|---|---|---|---|---|
| 05/08/2024 05/08/24 | Sold | $305,000 | +1.7% | $141 / Sq Ft |
| 03/15/2024 03/15/24 | Pending | -- | -- | -- |
| 03/06/2024 03/06/24 | For Sale | $299,873 | -- | $138 / Sq Ft |
Tax History
| Year | Tax Paid | Tax Assessment Tax Assessment Total Assessment is a certain percentage of the fair market value that is determined by local assessors to be the total taxable value of land and additions on the property. | Land | Improvement |
|---|---|---|---|---|
| 2024 | $1,638 | $6,022 | $5,755 | $267 |
| 2023 | $1,638 | $6,022 | $5,755 | $267 |
| 2022 | $1,638 | $3,406 | $3,139 | $267 |
| 2021 | $1,611 | $3,406 | $3,139 | $267 |
| 2020 | $1,505 | $3,406 | $3,139 | $267 |
| 2019 | $1,392 | $3,144 | $2,877 | $267 |
| 2018 | $1,345 | $3,144 | $2,877 | $267 |
| 2017 | $1,351 | $3,144 | $2,877 | $267 |
| 2016 | $1,243 | $2,883 | $2,616 | $267 |
| 2015 | $1,217 | $2,883 | $2,616 | $267 |
| 2014 | $1,209 | $2,883 | $2,616 | $267 |
| 2013 | $1,104 | $2,883 | $2,616 | $267 |
Mortgage History
| Date | Status | Loan Amount | Loan Type |
|---|---|---|---|
| Previous Owner | $212,000 | New Conventional | |
| Previous Owner | $185,618 | FHA | |
| Previous Owner | $178,062 | FHA | |
| Previous Owner | $43,226 | FHA | |
| Previous Owner | $150,228 | FHA |
Deed History
| Date | Type | Sale Price | Title Company |
|---|---|---|---|
| Warranty Deed | -- | None Listed On Document | |
| Warranty Deed | $305,000 | None Listed On Document | |
| Warranty Deed | $153,000 | None Available | |
| Interfamily Deed Transfer | -- | None Available | |
| Deed | -- | Chicago Title Land Trust Co |
Similar Homes in the area
Source: Midwest Real Estate Data (MRED)
MLS Number: 11996181
APN: 33-07-203-025-0000
- 19723 Oakwood Ave
- 19729 Oakwood Ave
- 19723 Sequoia Ave
- 19811 Margaret Ct
- 2725 Wind Point Ct
- 19338 Oakwood Ave
- 2809 Glenwood Lansing Rd Unit 309
- 2942 193rd Place
- 19520 Lake Lynwood Dr Unit 2
- 2852 193rd St
- 20116 Redwood Ave
- 3304 193rd St
- 19733 Orchard Ct
- 19816 Lakewood Ave
- 20137 Sequoia Ave
- 19234 Grant St
- 2943 191st Place
- 20006 Lakewood Ave
- 19135 Oakwood Ave
- 3019 201st Place
