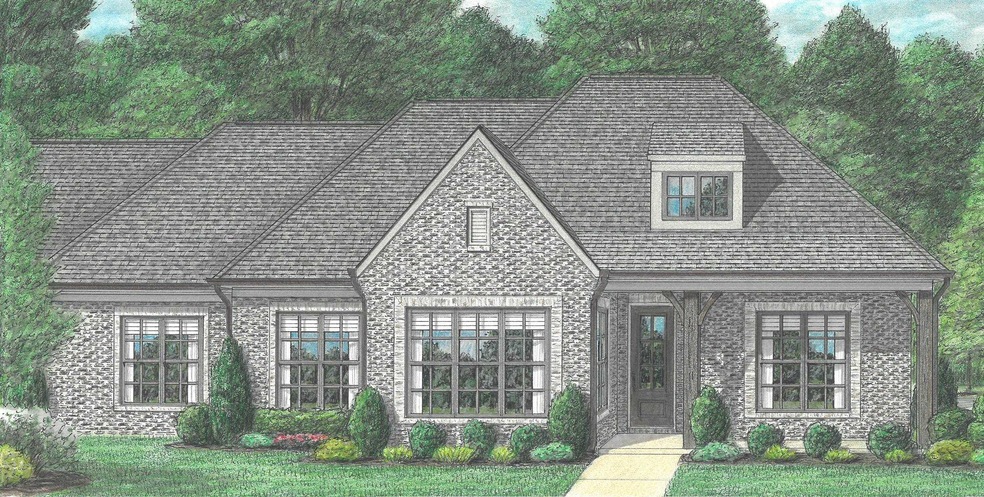
3048 Bedfordshire Dr Unit 44 Bartlett, TN 38133
Lakeland Neighborhood
3
Beds
2
Baths
1,800-1,999
Sq Ft
7,841
Sq Ft Lot
Highlights
- Landscaped Professionally
- Clubhouse
- Wood Flooring
- Bon Lin Elementary School Rated A
- Vaulted Ceiling
- Attic
About This Home
As of May 2024Brunswick Village: A Regency Homebuilders condominium community in Bartlett. The C floor plan is a 1922 square foot, one-story home featuring 3 bedrooms and a sunroom, as well as a 2 car garage. Primary bathroom offers raised height vanities and a zero entry, walk-in shower with a seat. Estimated Completion: March 2024
Property Details
Home Type
- Condominium
Year Built
- Built in 2023 | Under Construction
Home Design
- Slab Foundation
- Composition Shingle Roof
Interior Spaces
- 1,800-1,999 Sq Ft Home
- 1,922 Sq Ft Home
- 1-Story Property
- Smooth Ceilings
- Vaulted Ceiling
- Ceiling Fan
- Gas Fireplace
- Some Wood Windows
- Double Pane Windows
- Great Room
- Den with Fireplace
- Sun or Florida Room
- Home Security System
- Laundry Room
- Attic
Kitchen
- Eat-In Kitchen
- Breakfast Bar
- Oven or Range
- Gas Cooktop
- Microwave
- Dishwasher
- Disposal
Flooring
- Wood
- Tile
Bedrooms and Bathrooms
- 3 Main Level Bedrooms
- Split Bedroom Floorplan
- Walk-In Closet
- 2 Full Bathrooms
- Dual Vanity Sinks in Primary Bathroom
- Separate Shower
Parking
- 2 Car Attached Garage
- Rear-Facing Garage
- Garage Door Opener
Utilities
- Central Heating and Cooling System
- Heating System Uses Gas
- Gas Water Heater
- Cable TV Available
Additional Features
- Covered patio or porch
- Landscaped Professionally
- Ground Level
Listing and Financial Details
- Assessor Parcel Number B0158F B00044
Community Details
Overview
- Property has a Home Owners Association
- $225 Maintenance Fee
- 4 Units
- Brunswick Village Community
- Brunswick Village At Wolfchase Pd Ph 2 Subdivision
- Property managed by Keith Collins
Recreation
- Community Pool
Additional Features
- Clubhouse
- Fire and Smoke Detector
Map
Create a Home Valuation Report for This Property
The Home Valuation Report is an in-depth analysis detailing your home's value as well as a comparison with similar homes in the area
Home Values in the Area
Average Home Value in this Area
Property History
| Date | Event | Price | Change | Sq Ft Price |
|---|---|---|---|---|
| 05/03/2024 05/03/24 | Sold | $360,900 | 0.0% | $201 / Sq Ft |
| 09/07/2023 09/07/23 | Pending | -- | -- | -- |
| 08/28/2023 08/28/23 | For Sale | $360,900 | -- | $201 / Sq Ft |
Source: Memphis Area Association of REALTORS®
Similar Homes in the area
Source: Memphis Area Association of REALTORS®
MLS Number: 10155386
Nearby Homes
- 8798 Bedfordshire Dr Unit 27
- 8771 Bedfordshire Dr Unit 34
- 8766 Bedfordshire Dr Unit 19
- 8790 Bedfordshire Dr Unit 25
- 3056 Sterlingshire Dr Unit 17
- 8722 Brunswick Forest Dr
- 3219 Patricia Ellen Dr
- 3300 Patches Dr
- 3360 Pembroke Ellis Cove
- 9030 Fletcher Park Cove
- 9174 Fletcher Trace Pkwy
- 8441 Spotted Fawn Dr
- 3449 Banyan Ln
- 3359 Bruton Parish Dr
- 8534 Geiberger Dr
- 8964 Apsley Place
- 8461 Wolf Pine Ln
- 2606 Hearth Stone Dr
- 8479 Wolf Valley Ln
- 2531 Friars Place

