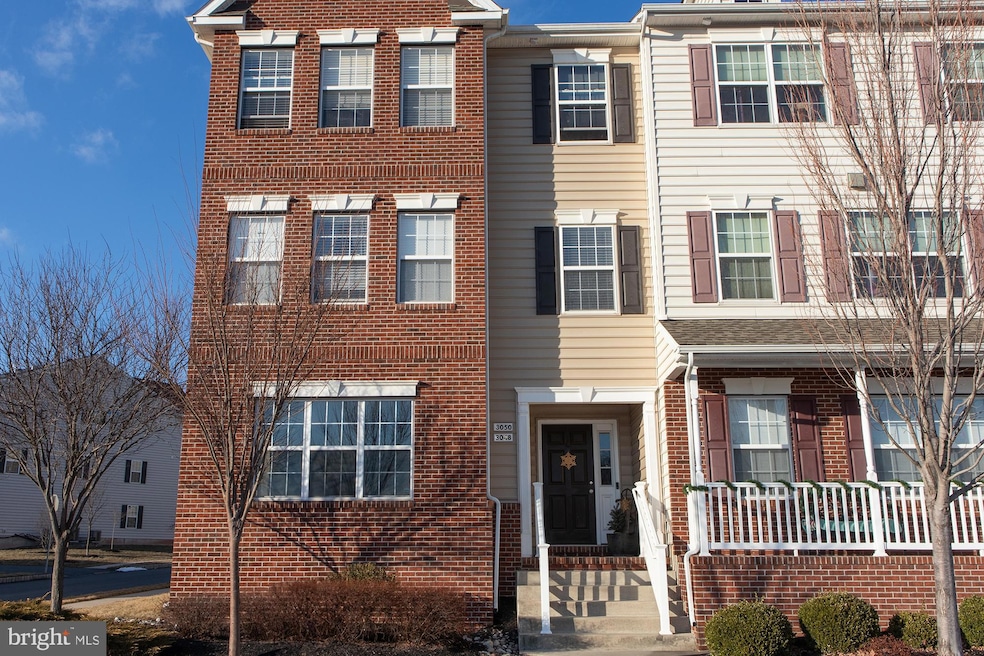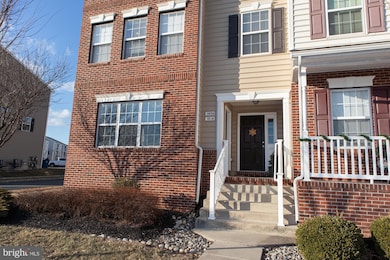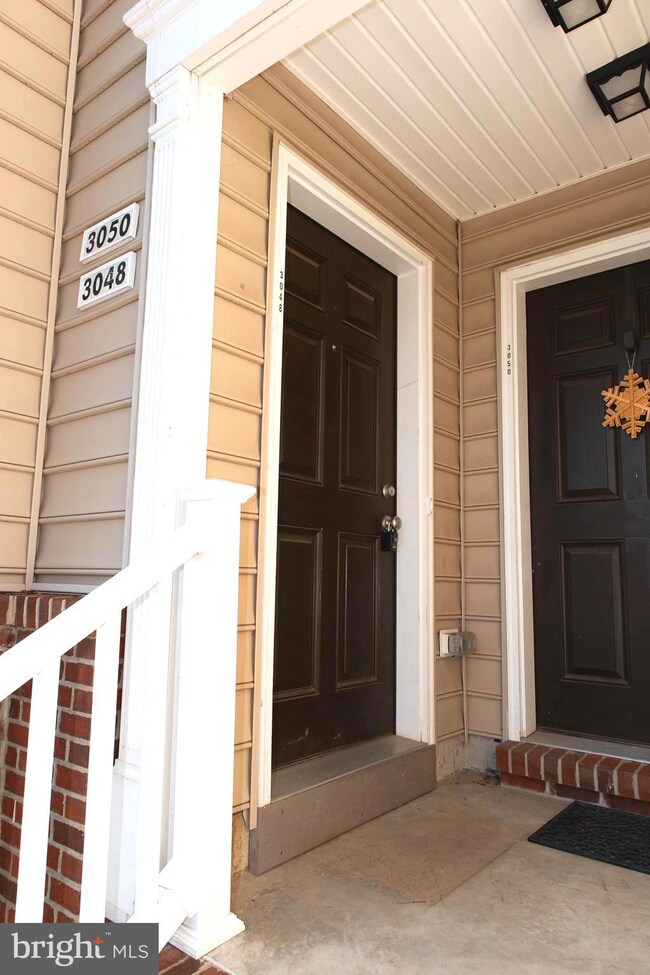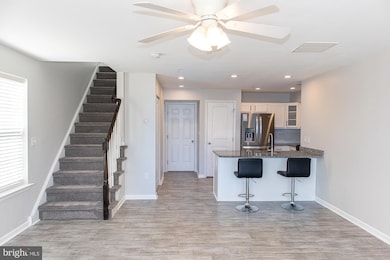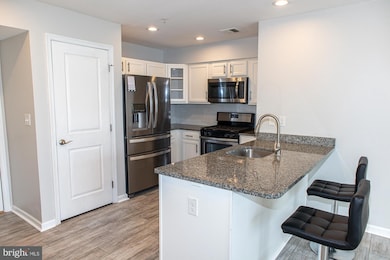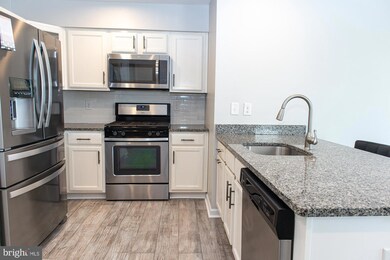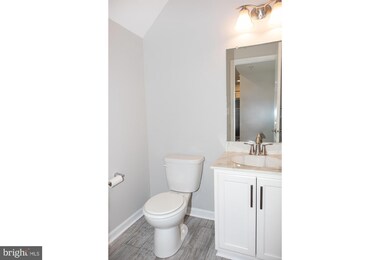3048 Goshen Dr Pennsburg, PA 18073
Upper Hanover Township NeighborhoodHighlights
- Victorian Architecture
- Jogging Path
- More Than Two Accessible Exits
- Community Basketball Court
- 1 Car Direct Access Garage
- Doors swing in
About This Home
Move in ready and willing to accept dogs! Located in sought after Northgate Community in highly desired Upper Perkiomen School District. This end unit comes with 2 carpeted bedrooms, 1 1/2 baths, central a/c, washer and dryer, 1 car garage with ample storage and driveway parking for 2 cars! The 1st floor welcomes you to a light and airy, open floor plan with luxury laminate plank flooring throughout. The updated modern kitchen is equipped with stainless steel appliances, propane cooking, large refrigerator with ice machine, garbage disposal, dishwasher, pantry and a half bath located off the kitchen. Upstairs you'll find a beautifully tiled full bath with dual shower heads and the washer and dryer. The Primary suite has a balcony and large walk in closet. The additional bedroom also has a walk-in closet. Community includes trash, and walking trails. Wawa located at front of community just off of 663. Conveniently located to all major through ways: Pa Turnpike, 29, 663, 78, 309 and Green Lane park and reservoir. Don't miss your opportunity to see this one.
Townhouse Details
Home Type
- Townhome
Year Built
- Built in 2017
Lot Details
- 600 Sq Ft Lot
HOA Fees
- $134 Monthly HOA Fees
Parking
- 1 Car Direct Access Garage
- Parking Storage or Cabinetry
- Rear-Facing Garage
- Driveway
Home Design
- Victorian Architecture
- Slab Foundation
- Vinyl Siding
Interior Spaces
- 1,066 Sq Ft Home
- Property has 2 Levels
Bedrooms and Bathrooms
- 2 Bedrooms
Accessible Home Design
- Doors swing in
- More Than Two Accessible Exits
Schools
- Upper Perkiomen High School
Utilities
- Central Heating and Cooling System
- Heat Pump System
- Propane Water Heater
Listing and Financial Details
- Residential Lease
- Security Deposit $4,400
- Tenant pays for insurance, pest control, all utilities, water, sewer, gas, electricity, cable TV, snow removal
- The owner pays for association fees
- Rent includes grounds maintenance, trash removal
- No Smoking Allowed
- 12-Month Min and 24-Month Max Lease Term
- Available 3/23/25
- $40 Application Fee
- Assessor Parcel Number 57-00-06001-281
Community Details
Overview
- Association fees include trash, all ground fee, exterior building maintenance, lawn maintenance, common area maintenance
- Northgate Subdivision
Recreation
- Community Basketball Court
- Community Playground
- Jogging Path
- Bike Trail
Pet Policy
- Limit on the number of pets
- Pet Size Limit
- Pet Deposit Required
- Dogs Allowed
- Breed Restrictions
Map
Source: Bright MLS
MLS Number: PAMC2129502
- 3082 Goshen Dr Unit M66 U
- 2124 Hanford Way
- 2533 Brooke Rd
- 1089 Rosemont Terrace
- 1120 Berkeley Dr
- 1130 Rosemont Terrace
- 2444 Gramm Rd
- 470 Penn St
- 326 Main St
- 205 Main St
- 126 Main St
- 206 Jefferson St
- 413 Jefferson St Unit 10
- 413 Jefferson St Unit 1
- 1234 Saint Pauls Church Rd
- 241 Railroad St
- 1224 Saint Pauls Church Rd
- 1029 Creekview Dr
- 504 3rd St
- 517 W 5th St
