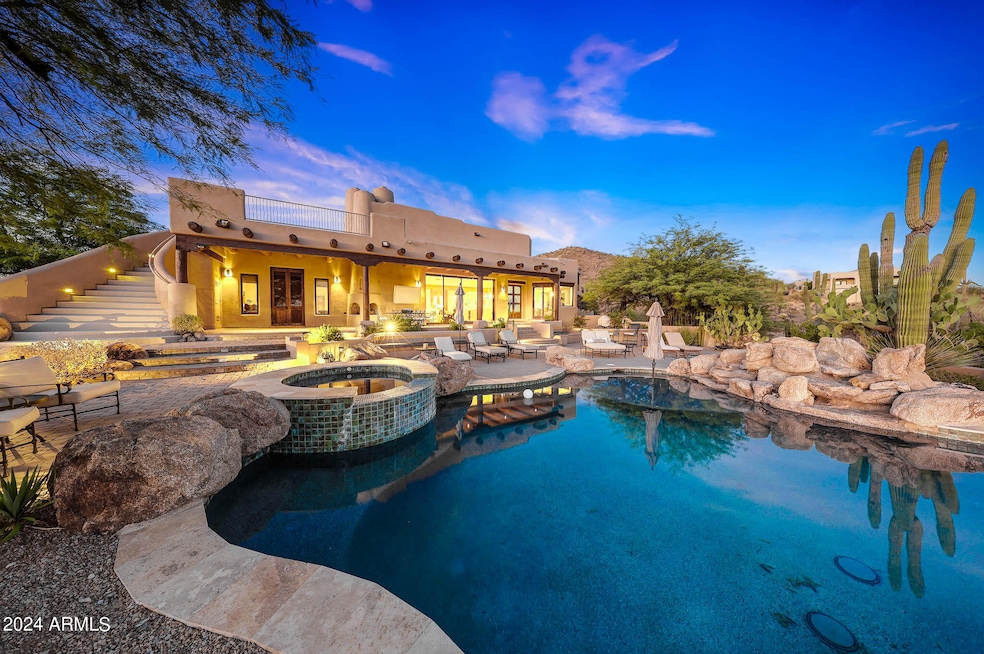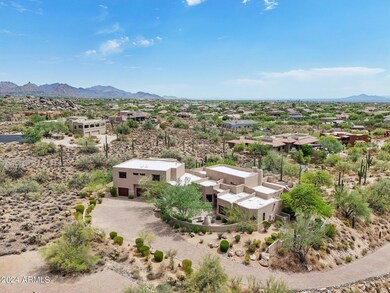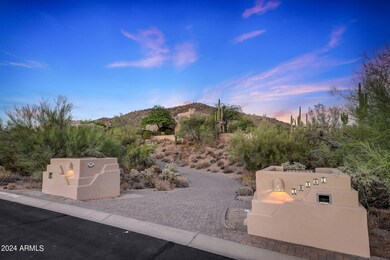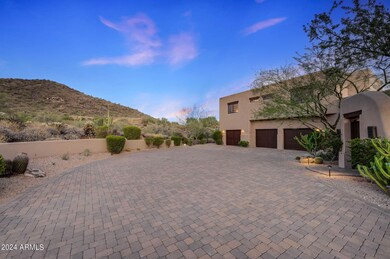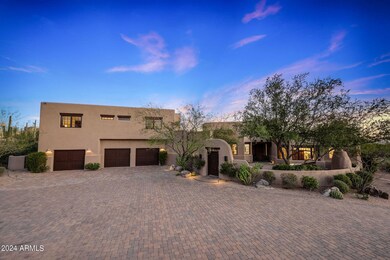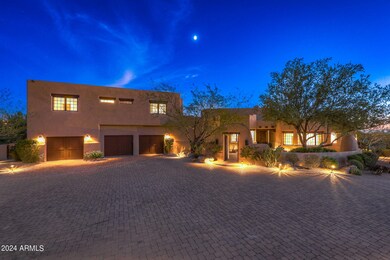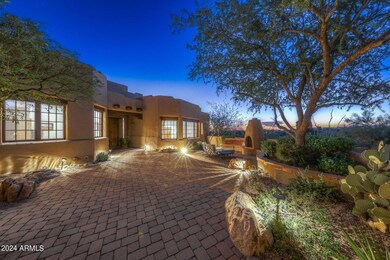
30487 N 77th Place Scottsdale, AZ 85266
Boulders NeighborhoodHighlights
- Heated Spa
- Gated Community
- 1.95 Acre Lot
- Lone Mountain Elementary School Rated A-
- City Lights View
- Fireplace in Primary Bedroom
About This Home
As of September 2024Enhance your life with breathtaking panoramic views, day after day, with this custom built home on one of the best lots in North Scottsdale's gated community of Lone Mountain Vista! Enjoy incredible sunsets, plus mountain views and city lights in both directions. This spacious 5 bedroom, 5 bathroom home has the warmth that is desired from a hacienda style home in Arizona. Featuring wood beams, authentic antique wood doors, Saltillo tile floors, and quality finishes of southwestern luxury design. Be ''the host with the most'' in the eyes of your friends and family as you entertain in the stunning living area and around your gourmet kitchen, with top-of-the-line Viking appliances. Let's talk about the living spaces... The main level boasts the spacious primary suite, two additional bedrooms (one ensuite, one with an adjacent bathroom), and a home office. The second level has its own living room, entertainment bar, two more bedrooms, two full bathrooms, and a walk-out/wrap-around covered patio. That's TWO levels of entertaining area! And that's not all. The outdoor space has handcrafted rebar fencing, a raised spa, waterfall, and infinity edge pool, plus a rooftop deck.
The home was thoughtfully set up with a Control 4 system to control the sound system, TV's, blinds, cameras, security system, and AC units. The roof was recoated in June 2024 and has a 5 year transferable warranty. Additional updates include newer AC units (2022), pool pebble refinished plus new pool heater (2023), landscape lighting added (2024), painted inside (2022) and outside (2024), the list goes on!
Can you imagine all of this? The good news is that you don't have to use your imagination, it can be reality today!
Last Agent to Sell the Property
RE/MAX Fine Properties Brokerage Phone: 602-558-5200 License #SA514876000

Co-Listed By
RE/MAX Fine Properties Brokerage Phone: 602-558-5200 License #SA537399000
Home Details
Home Type
- Single Family
Est. Annual Taxes
- $5,853
Year Built
- Built in 2005
Lot Details
- 1.95 Acre Lot
- Private Streets
- Desert faces the front and back of the property
- Partially Fenced Property
- Block Wall Fence
- Front and Back Yard Sprinklers
- Sprinklers on Timer
- Private Yard
HOA Fees
- $79 Monthly HOA Fees
Parking
- 3 Car Direct Access Garage
- Side or Rear Entrance to Parking
- Garage Door Opener
Property Views
- City Lights
- Mountain
Home Design
- Santa Fe Architecture
- Spanish Architecture
- Roof Updated in 2024
- Wood Frame Construction
- Foam Roof
- Stucco
Interior Spaces
- 4,518 Sq Ft Home
- 2-Story Property
- Wet Bar
- Central Vacuum
- Ceiling Fan
- Gas Fireplace
- Double Pane Windows
- Low Emissivity Windows
- Wood Frame Window
- Family Room with Fireplace
- 3 Fireplaces
Kitchen
- Eat-In Kitchen
- Built-In Microwave
- Kitchen Island
- Granite Countertops
Flooring
- Carpet
- Tile
Bedrooms and Bathrooms
- 5 Bedrooms
- Primary Bedroom on Main
- Fireplace in Primary Bedroom
- Primary Bathroom is a Full Bathroom
- 5 Bathrooms
- Dual Vanity Sinks in Primary Bathroom
- Hydromassage or Jetted Bathtub
- Bathtub With Separate Shower Stall
Home Security
- Security System Owned
- Fire Sprinkler System
Pool
- Pool Updated in 2023
- Heated Spa
- Heated Pool
Outdoor Features
- Balcony
- Covered patio or porch
- Fire Pit
- Built-In Barbecue
Schools
- Lone Mountain Elementary School
- Sonoran Trails Middle School
- Cactus Shadows High School
Utilities
- Cooling System Updated in 2022
- Refrigerated Cooling System
- Zoned Heating
- Heating System Uses Natural Gas
- Water Filtration System
- High Speed Internet
- Cable TV Available
Listing and Financial Details
- Tax Lot 29
- Assessor Parcel Number 216-66-032
Community Details
Overview
- Association fees include street maintenance
- City Property Mgmt Association, Phone Number (602) 437-4777
- Lone Mountain Vista Lt 1 100 Tr A Subdivision
Security
- Gated Community
Map
Home Values in the Area
Average Home Value in this Area
Property History
| Date | Event | Price | Change | Sq Ft Price |
|---|---|---|---|---|
| 09/18/2024 09/18/24 | Sold | $2,700,000 | 0.0% | $598 / Sq Ft |
| 08/19/2024 08/19/24 | Pending | -- | -- | -- |
| 08/16/2024 08/16/24 | For Sale | $2,700,000 | +38.5% | $598 / Sq Ft |
| 05/20/2021 05/20/21 | Sold | $1,950,000 | +5.4% | $432 / Sq Ft |
| 05/06/2021 05/06/21 | For Sale | $1,850,000 | +42.3% | $409 / Sq Ft |
| 06/30/2017 06/30/17 | Sold | $1,300,000 | -13.3% | $288 / Sq Ft |
| 06/01/2017 06/01/17 | Pending | -- | -- | -- |
| 06/01/2017 06/01/17 | For Sale | $1,499,000 | -- | $332 / Sq Ft |
Tax History
| Year | Tax Paid | Tax Assessment Tax Assessment Total Assessment is a certain percentage of the fair market value that is determined by local assessors to be the total taxable value of land and additions on the property. | Land | Improvement |
|---|---|---|---|---|
| 2025 | $4,703 | $111,121 | -- | -- |
| 2024 | $5,853 | $105,829 | -- | -- |
| 2023 | $5,853 | $125,000 | $25,000 | $100,000 |
| 2022 | $5,639 | $99,930 | $19,980 | $79,950 |
| 2021 | $6,122 | $93,330 | $18,660 | $74,670 |
| 2020 | $6,014 | $87,310 | $17,460 | $69,850 |
| 2019 | $5,834 | $87,060 | $17,410 | $69,650 |
| 2018 | $5,673 | $83,130 | $16,620 | $66,510 |
| 2017 | $4,738 | $82,120 | $16,420 | $65,700 |
| 2016 | $4,737 | $79,570 | $15,910 | $63,660 |
| 2015 | $4,477 | $77,000 | $15,400 | $61,600 |
Mortgage History
| Date | Status | Loan Amount | Loan Type |
|---|---|---|---|
| Open | $2,025,000 | New Conventional | |
| Previous Owner | $350,000 | Unknown |
Deed History
| Date | Type | Sale Price | Title Company |
|---|---|---|---|
| Warranty Deed | $2,700,000 | Wfg National Title Insurance C | |
| Warranty Deed | -- | First American Title Ins Co | |
| Warranty Deed | $1,300,000 | First Arizona Title Agency L |
About the Listing Agent

•Top RE/MAX agent in Arizona
•Top 1% of all real estate agents nationwide
•25+ years of experience
•1,300+ successful sales
•5-star customer experience
•Call (602) 558-5200 today for expert guidance in achieving your Arizona real estate goals
Jeff Barchi is consistently ranked as the top RE/MAX real estate agent in Arizona. For over 25 years and 1,300+ successful sales, he has served and continues serving the real estate interests of his clients, whether buyers or sellers,
Jeff's Other Listings
Source: Arizona Regional Multiple Listing Service (ARMLS)
MLS Number: 6744577
APN: 216-66-032
- 30330 N 77th Place
- 30793 N 77th Way
- 30401 N 78th St Unit 89
- 7628 E Mary Sharon Dr
- 30989 N 77th Way
- 29991 N 78th Place
- 7741 E Balao Dr
- 29830 N 78th Way
- 8300 E Dixileta Dr Unit 281
- 8300 E Dixileta Dr Unit 263
- 8300 E Dixileta Dr Unit 253
- 7723 E Visao Dr
- 7377 E Alta Sierra Dr
- 29501 N 76th St
- 7788 E Morning Vista Ln
- 7220 E Mary Sharon Dr Unit 116
- 30396 N 72nd Place Unit 21
- 7700 E Whisper Rock Trail Unit 54
- 7678 E Whisper Rock Trail
- 7498 E Whisper Rock Trail
