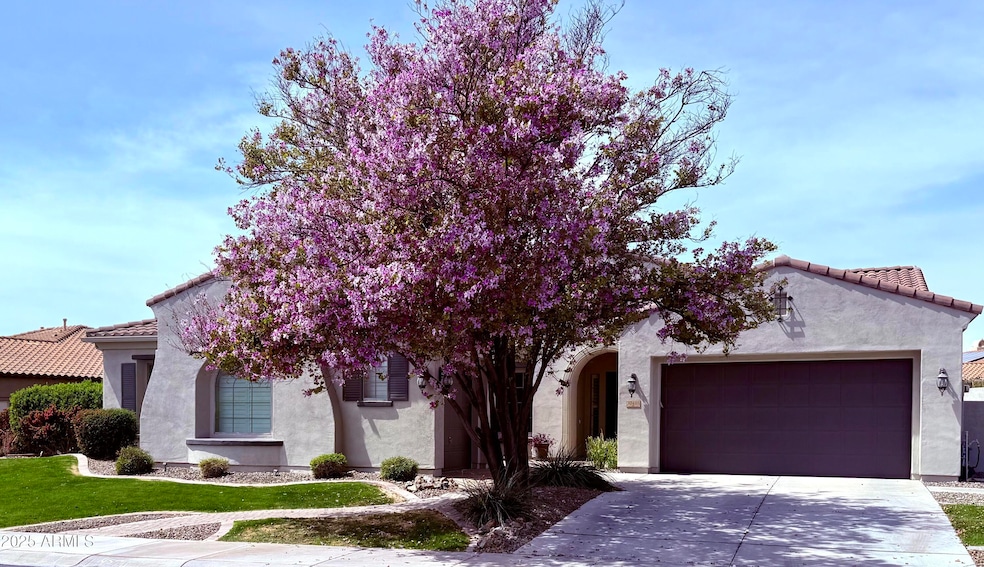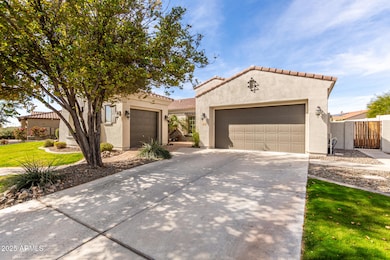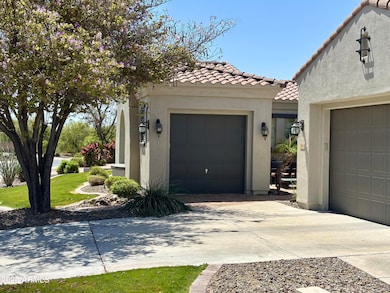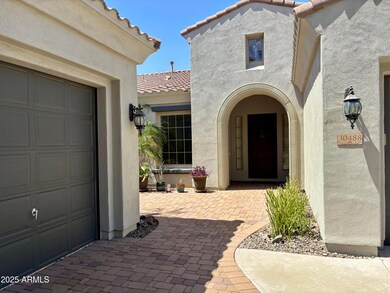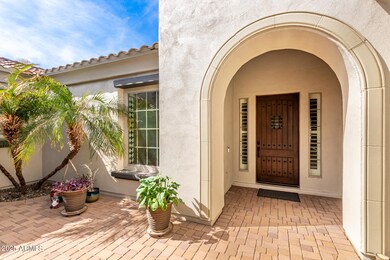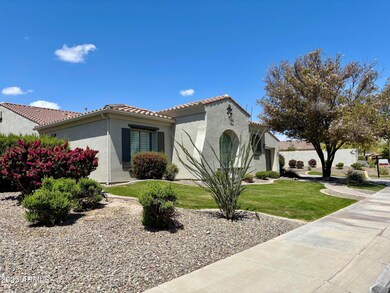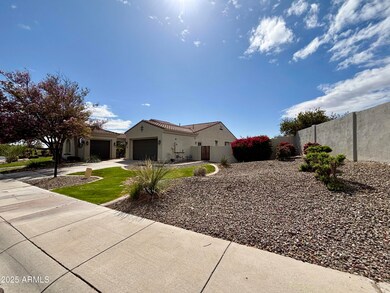
30488 N 126th Dr Peoria, AZ 85383
Vistancia NeighborhoodEstimated payment $6,454/month
Highlights
- Play Pool
- 0.4 Acre Lot
- Granite Countertops
- Vistancia Elementary School Rated A-
- Clubhouse
- Tennis Courts
About This Home
Stunning Luxury Home in Prestigious Gated Community - RARE BASEMENT Opportunity Located in the highly sought-after upscale neighborhood of North Peoria, this exquisite 4538 sqft home offers an unparalleled living experience. Set on a sprawling lot, this property features a rare basement opportunity, making it the perfect canvas for customization. The grand layout boasts spacious living areas, soaring ceilings, and elegant finishes throughout. The gourmet kitchen is a chef's dream, outfitted with top-of-the-line appliances, custom cabinetry, and a large island perfect for entertaining. The open-concept design flows effortlessly into the formal dining room and expansive great room, ensuring ample space for both family gatherings and sophisticated entertaining. Step outside to your own private oasis - a resort-style backyard featuring a sparkling pool, open landscaping, and ample space for outdoor living and recreation. With a lot size that allows for privacy and luxury, you'll have room for all your outdoor dreams.
This exceptional home is located in a prestigious, gated community, offering an additional layer of security and exclusivity. Whether you're relaxing by the pool, enjoying the serene neighborhood, or planning future expansions with the potential of the basement, this residence promises luxury, comfort, and convenience.
Don't miss this rare opportunity to own a piece of paradise in one of North Peoria's most desirable areas.
Home Details
Home Type
- Single Family
Est. Annual Taxes
- $5,706
Year Built
- Built in 2006
Lot Details
- 0.4 Acre Lot
- Cul-De-Sac
- Desert faces the front and back of the property
- Block Wall Fence
- Misting System
- Front and Back Yard Sprinklers
- Sprinklers on Timer
- Grass Covered Lot
HOA Fees
- $117 Monthly HOA Fees
Parking
- 4 Open Parking Spaces
- 3 Car Garage
- Electric Vehicle Home Charger
- Garage ceiling height seven feet or more
Home Design
- Wood Frame Construction
- Tile Roof
- Concrete Roof
- Stucco
Interior Spaces
- 4,538 Sq Ft Home
- 1-Story Property
- Ceiling height of 9 feet or more
- Gas Fireplace
- Double Pane Windows
- Finished Basement
- Basement Fills Entire Space Under The House
- Smart Home
Kitchen
- Eat-In Kitchen
- Breakfast Bar
- Gas Cooktop
- Built-In Microwave
- Kitchen Island
- Granite Countertops
Flooring
- Floors Updated in 2023
- Carpet
- Tile
Bedrooms and Bathrooms
- 5 Bedrooms
- Bathroom Updated in 2022
- Primary Bathroom is a Full Bathroom
- 4.5 Bathrooms
- Dual Vanity Sinks in Primary Bathroom
- Bathtub With Separate Shower Stall
Eco-Friendly Details
- ENERGY STAR Qualified Equipment for Heating
- ENERGY STAR/CFL/LED Lights
Pool
- Play Pool
Schools
- Vistancia Elementary School
- Liberty High School
Utilities
- Cooling System Updated in 2022
- Cooling Available
- Heating System Uses Natural Gas
- Water Softener
- High Speed Internet
- Cable TV Available
Listing and Financial Details
- Tax Lot 58
- Assessor Parcel Number 510-03-714
Community Details
Overview
- Association fees include ground maintenance
- Ccmc Association, Phone Number (623) 215-8646
- Built by TW Lewis
- Vistancia Village A Parcel A38 Replat Subdivision
Amenities
- Clubhouse
- Recreation Room
Recreation
- Tennis Courts
- Community Playground
- Heated Community Pool
- Bike Trail
Map
Home Values in the Area
Average Home Value in this Area
Tax History
| Year | Tax Paid | Tax Assessment Tax Assessment Total Assessment is a certain percentage of the fair market value that is determined by local assessors to be the total taxable value of land and additions on the property. | Land | Improvement |
|---|---|---|---|---|
| 2025 | $5,706 | $58,530 | -- | -- |
| 2024 | $5,769 | $55,743 | -- | -- |
| 2023 | $5,769 | $67,920 | $13,580 | $54,340 |
| 2022 | $5,722 | $55,050 | $11,010 | $44,040 |
| 2021 | $5,920 | $52,510 | $10,500 | $42,010 |
| 2020 | $5,907 | $53,800 | $10,760 | $43,040 |
| 2019 | $5,693 | $51,300 | $10,260 | $41,040 |
| 2018 | $5,489 | $49,670 | $9,930 | $39,740 |
| 2017 | $5,433 | $49,760 | $9,950 | $39,810 |
| 2016 | $5,301 | $42,800 | $8,560 | $34,240 |
| 2015 | $4,939 | $43,480 | $8,690 | $34,790 |
Property History
| Date | Event | Price | Change | Sq Ft Price |
|---|---|---|---|---|
| 04/17/2025 04/17/25 | Price Changed | $1,050,000 | -16.0% | $231 / Sq Ft |
| 03/26/2025 03/26/25 | Price Changed | $1,250,000 | -7.4% | $275 / Sq Ft |
| 03/05/2025 03/05/25 | Price Changed | $1,350,000 | -6.9% | $297 / Sq Ft |
| 02/20/2025 02/20/25 | For Sale | $1,450,000 | +163.6% | $320 / Sq Ft |
| 04/10/2019 04/10/19 | Sold | $550,000 | 0.0% | $121 / Sq Ft |
| 04/10/2019 04/10/19 | Pending | -- | -- | -- |
| 04/10/2019 04/10/19 | For Sale | $550,000 | 0.0% | $121 / Sq Ft |
| 12/21/2017 12/21/17 | Rented | $2,700 | -9.8% | -- |
| 12/20/2017 12/20/17 | Under Contract | -- | -- | -- |
| 11/16/2017 11/16/17 | For Rent | $2,995 | 0.0% | -- |
| 11/09/2017 11/09/17 | Off Market | $2,995 | -- | -- |
| 10/11/2017 10/11/17 | Price Changed | $2,995 | +43.0% | $1 / Sq Ft |
| 10/11/2017 10/11/17 | For Rent | $2,095 | -30.1% | -- |
| 01/15/2017 01/15/17 | Rented | $2,995 | 0.0% | -- |
| 01/04/2017 01/04/17 | Under Contract | -- | -- | -- |
| 12/05/2016 12/05/16 | For Rent | $2,995 | +10.9% | -- |
| 03/21/2015 03/21/15 | Rented | $2,700 | -9.8% | -- |
| 03/20/2015 03/20/15 | Under Contract | -- | -- | -- |
| 10/01/2014 10/01/14 | For Rent | $2,995 | -- | -- |
Deed History
| Date | Type | Sale Price | Title Company |
|---|---|---|---|
| Warranty Deed | $550,000 | Lawyers Title Of Arizona Inc | |
| Interfamily Deed Transfer | -- | None Available | |
| Interfamily Deed Transfer | -- | First American Title Ins Co | |
| Interfamily Deed Transfer | -- | North American Title Company | |
| Special Warranty Deed | $379,000 | North American Title Company | |
| Trustee Deed | $426,362 | First American Title | |
| Interfamily Deed Transfer | -- | American Heritage Title Agen | |
| Special Warranty Deed | $818,068 | None Available |
Mortgage History
| Date | Status | Loan Amount | Loan Type |
|---|---|---|---|
| Open | $84,750 | Credit Line Revolving | |
| Open | $493,000 | Stand Alone Refi Refinance Of Original Loan | |
| Previous Owner | $495,000 | New Conventional | |
| Previous Owner | $377,250 | New Conventional | |
| Previous Owner | $62,600 | Credit Line Revolving | |
| Previous Owner | $352,000 | New Conventional | |
| Previous Owner | $379,000 | New Conventional | |
| Previous Owner | $613,551 | Purchase Money Mortgage |
Similar Homes in Peoria, AZ
Source: Arizona Regional Multiple Listing Service (ARMLS)
MLS Number: 6823580
APN: 510-03-714
- 30550 N 125th Dr
- 30680 N 126th Dr
- 30259 N 125th Ln
- 12518 W Milton Dr
- 12473 W Montgomery Rd
- 12711 W Lowden Rd
- 30213 N 124th Ln
- 12848 W Desert Mirage Dr
- 12358 W Milton Dr
- 30480 N 128th Ln
- 30384 N 128th Ln
- 12759 W Eagle Ridge Ln
- 30227 N 124th Dr
- 30246 N 123rd Ln
- 12788 W Chucks Ave
- 12349 W Tyler Trail
- 30857 N 128th Dr
- 12530 W Tyler Trail
- 30034 N 128th Ave
- 30876 N 128th Dr
