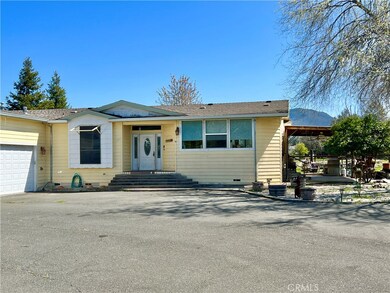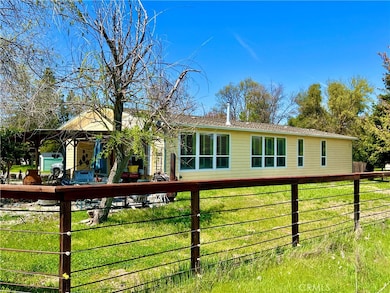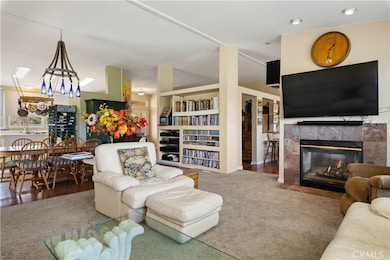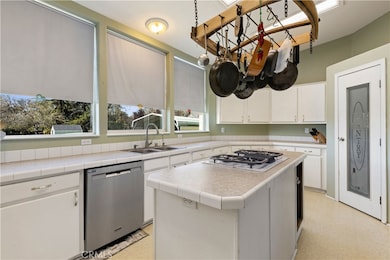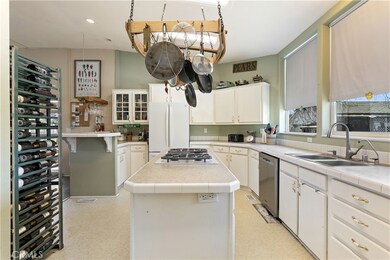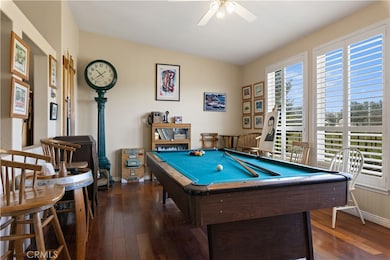
3049 Bell Hill Rd Kelseyville, CA 95451
Estimated payment $3,070/month
Highlights
- Home fronts a pond
- Mountain View
- Wooded Lot
- Open Floorplan
- Two Way Fireplace
- Bamboo Flooring
About This Home
This spacious home on 2.26 level acres offers an open floor plan that seamlessly connects the kitchen to a large living room, game room, and dining area perfect for entertaining or relaxing in comfort. High ceilings throughout add to the airy feel, while the living room features plush carpeting, abundant windows, and stunning views of Mt. Konocti. A cozy two-sided propane fireplace with remote control adds warmth and ambiance to both the living room and game room. Each room boasts its own unique flooring, including beautiful engineered wood in the primary suite and game room, various laminate styles in the additional bedrooms, and upgraded ceramic tile in the primary bathroom. The primary suite offers a luxurious bathroom with a jetted soaking tub, dual sinks, and a separate walk-in shower for added convenience. The kitchen is a chef’s dream, featuring generous counter space, pots-and-pans drawers, and ample cabinetry. Large windows and skylights bathe the space in natural light, while a center island with a 4-burner propane cooktop adds both function and style. Outdoors, you’ll find a fully fenced pasture area perfect for pets, along with small pens and a shelter for animals. Additional structures include a two-car garage, two-car carport, and a large 32’L x 28’W barn/shop with a 10 heigh door opening and an attached covered area—ideal for tools, toys, or equipment. The property is packed with bonus features such as a front steel gate, a greenhouse, a chicken coop, an elevated playhouse with power, swings, and even a basketball court. All of this is just a short drive to charming downtown Kelseyville, where you can enjoy great dining, local shopping, and year-round entertainment.
Property Details
Home Type
- Manufactured Home With Land
Est. Annual Taxes
- $3,476
Year Built
- Built in 2004
Lot Details
- 2.26 Acre Lot
- Home fronts a pond
- Property fronts a county road
- No Common Walls
- Rural Setting
- Wood Fence
- Wire Fence
- Level Lot
- Sprinkler System
- Wooded Lot
- Private Yard
- Back and Front Yard
Parking
- 2 Car Attached Garage
- Detached Carport Space
- Heated Garage
- Parking Available
- Single Garage Door
Property Views
- Mountain
- Hills
- Neighborhood
Home Design
- Fire Rated Drywall
- Frame Construction
- Shingle Roof
- Composition Roof
- Concrete Perimeter Foundation
Interior Spaces
- 2,774 Sq Ft Home
- 1-Story Property
- Open Floorplan
- High Ceiling
- Ceiling Fan
- Two Way Fireplace
- See Through Fireplace
- Double Pane Windows
- Plantation Shutters
- Entryway
- Family Room
- Living Room with Fireplace
- Dining Room
Kitchen
- Breakfast Bar
- Electric Oven
- Propane Cooktop
- Microwave
- Dishwasher
- Formica Countertops
- Pots and Pans Drawers
- Disposal
Flooring
- Bamboo
- Wood
- Carpet
- Laminate
- Tile
Bedrooms and Bathrooms
- 4 Main Level Bedrooms
- 2 Full Bathrooms
- Formica Counters In Bathroom
- Dual Sinks
- Low Flow Toliet
- Bathtub with Shower
- Walk-in Shower
Laundry
- Laundry Room
- 220 Volts In Laundry
- Washer and Electric Dryer Hookup
Home Security
- Carbon Monoxide Detectors
- Fire and Smoke Detector
Outdoor Features
- Concrete Porch or Patio
- Exterior Lighting
- Rain Gutters
Farming
- Pasture
Utilities
- Central Heating and Cooling System
- Heating System Uses Propane
- 220 Volts in Garage
- 220 Volts in Kitchen
- Well
- Propane Water Heater
- Conventional Septic
- Satellite Dish
- Cable TV Available
Community Details
- No Home Owners Association
- Built by MARLETTE HOMES
Listing and Financial Details
- Assessor Parcel Number 008050440000
- $3,476 per year additional tax assessments
- Seller Considering Concessions
Map
Home Values in the Area
Average Home Value in this Area
Tax History
| Year | Tax Paid | Tax Assessment Tax Assessment Total Assessment is a certain percentage of the fair market value that is determined by local assessors to be the total taxable value of land and additions on the property. | Land | Improvement |
|---|---|---|---|---|
| 2024 | $3,476 | $326,565 | $94,199 | $232,366 |
| 2023 | $3,437 | $320,162 | $92,352 | $227,810 |
| 2022 | $3,344 | $313,886 | $90,542 | $223,344 |
| 2021 | $3,311 | $307,732 | $88,767 | $218,965 |
| 2020 | $3,255 | $304,577 | $87,857 | $216,720 |
| 2019 | $3,205 | $298,606 | $86,135 | $212,471 |
| 2018 | $3,127 | $292,752 | $84,447 | $208,305 |
| 2017 | $3,079 | $287,013 | $82,792 | $204,221 |
| 2016 | $3,021 | $281,386 | $81,169 | $200,217 |
| 2015 | $2,822 | $277,160 | $79,950 | $197,210 |
| 2014 | $2,767 | $271,731 | $78,384 | $193,347 |
Property History
| Date | Event | Price | Change | Sq Ft Price |
|---|---|---|---|---|
| 04/09/2025 04/09/25 | For Sale | $499,000 | -- | $180 / Sq Ft |
Deed History
| Date | Type | Sale Price | Title Company |
|---|---|---|---|
| Interfamily Deed Transfer | -- | First American Title Company | |
| Grant Deed | $260,000 | First American Title Company | |
| Interfamily Deed Transfer | -- | -- |
Mortgage History
| Date | Status | Loan Amount | Loan Type |
|---|---|---|---|
| Open | $4,576 | New Conventional | |
| Open | $100,234 | VA | |
| Closed | $50,000 | Unknown | |
| Closed | $106,630 | VA | |
| Closed | $70,000 | New Conventional |
Similar Homes in Kelseyville, CA
Source: California Regional Multiple Listing Service (CRMLS)
MLS Number: LC25066790
APN: 008-050-440-000
- 2820 Bell Hill Rd
- 3225 Merritt Rd
- 5385 Sabin Rd
- 3780 Main St
- 5140 Park Ave
- 2145 Smith Ln
- 4635 Renfro Dr
- 5495 5th St Unit 6
- 5935 Live Oak Dr Unit 16
- 5935 Live Oak Dr
- 5935 Live Oak Dr Unit 52
- 5935 Live Oak Dr Unit 25
- 5005 Park Ave
- 5725 Live Oak Dr Unit SPC 38
- 5701 Live Oak Dr Unit 78
- 5026 2nd St
- 4032 Gray Stone Ct
- 5480 Live Oak Dr
- 5880 Live Oak Dr
- 6741 Live Oak Dr

