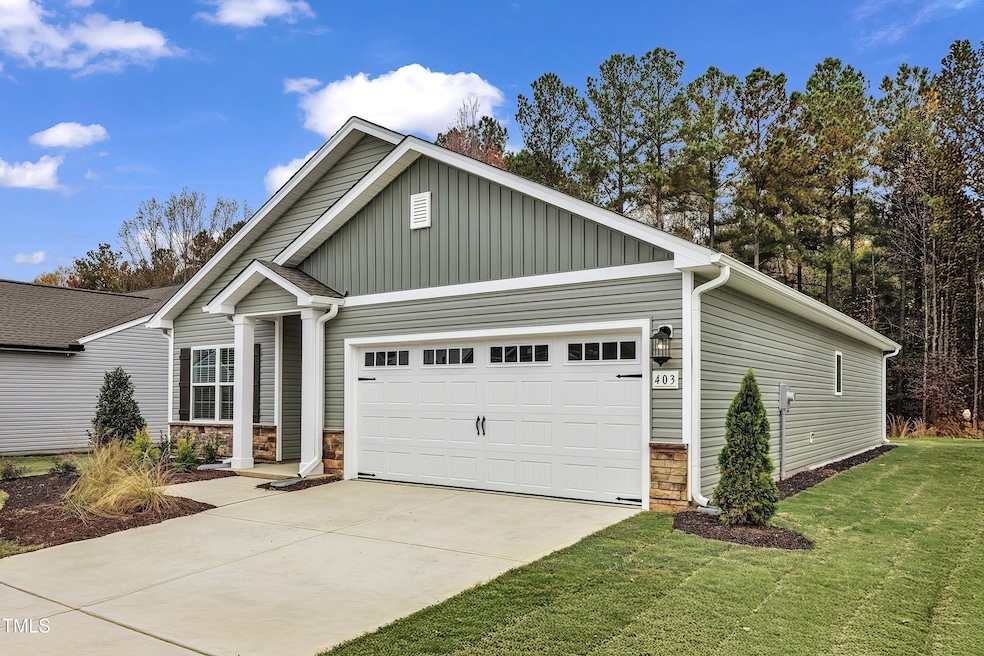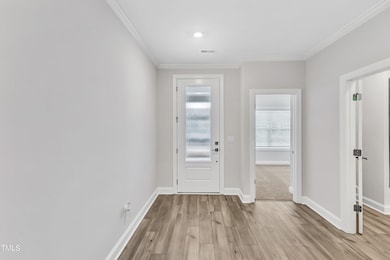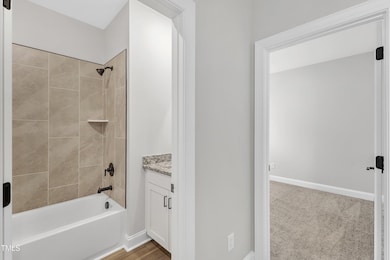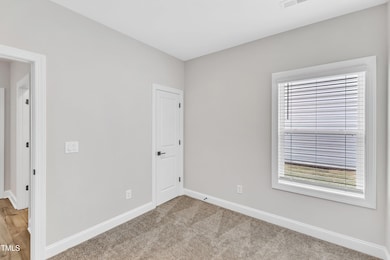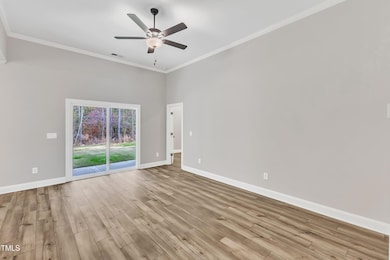
305 Brickwell Way Youngsville, NC 27596
Youngsville NeighborhoodEstimated payment $2,382/month
Highlights
- New Construction
- Ranch Style House
- Stainless Steel Appliances
- Open Floorplan
- Granite Countertops
- 2 Car Attached Garage
About This Home
The one-story Blanco features a stylish and functional layout with 3 bedrooms, 2 bathrooms, a large living room and more. The kitchen with its granite countertops, oversized wood cabinetry, full suite of energy-efficient appliances and easy access to the dining room, creates a functional area for cooking meals. In addition, this home comes with desirable upgrades included at no extra cost such as luxury vinyl-plank flooring, a Wi-Fi-enabled garage door opener, programmable thermostat and more.
Home Details
Home Type
- Single Family
Est. Annual Taxes
- $4,092
Year Built
- Built in 2025 | New Construction
HOA Fees
- $25 Monthly HOA Fees
Parking
- 2 Car Attached Garage
- Garage Door Opener
Home Design
- Home is estimated to be completed on 3/21/25
- Ranch Style House
- Transitional Architecture
- Traditional Architecture
- Slab Foundation
- Frame Construction
- Architectural Shingle Roof
- Vinyl Siding
- Stone Veneer
Interior Spaces
- 1,316 Sq Ft Home
- Open Floorplan
- Ceiling Fan
- Living Room
- Dining Room
- Utility Room
- Laundry Room
- Pull Down Stairs to Attic
Kitchen
- Free-Standing Electric Range
- Microwave
- Ice Maker
- Dishwasher
- Stainless Steel Appliances
- Granite Countertops
- Disposal
Flooring
- Carpet
- Laminate
- Luxury Vinyl Tile
Bedrooms and Bathrooms
- 3 Bedrooms
- Walk-In Closet
- 2 Full Bathrooms
- Bathtub with Shower
Schools
- Youngsville Elementary School
- Cedar Creek Middle School
- Franklinton High School
Utilities
- Cooling Available
- Heat Pump System
- Electric Water Heater
Additional Features
- Patio
- 6,229 Sq Ft Lot
Listing and Financial Details
- Assessor Parcel Number 050990
Community Details
Overview
- Association fees include ground maintenance
- American Property Association, Phone Number (704) 800-6583
- Timberlake Preserve Subdivision
Amenities
- Picnic Area
Recreation
- Community Playground
Map
Home Values in the Area
Average Home Value in this Area
Property History
| Date | Event | Price | Change | Sq Ft Price |
|---|---|---|---|---|
| 04/02/2025 04/02/25 | Price Changed | $361,900 | +1.1% | $275 / Sq Ft |
| 03/27/2025 03/27/25 | Price Changed | $357,900 | -0.6% | $272 / Sq Ft |
| 02/19/2025 02/19/25 | For Sale | $359,900 | -- | $273 / Sq Ft |
Similar Homes in Youngsville, NC
Source: Doorify MLS
MLS Number: 10077382
- 305 Brickwell Way
- 325 Azalea Gaze Dr
- 203 Jetson Creek Way
- 204 Jetson Creek Way
- 204 Brickwell Way
- 208 Brickwell Way
- 201 Brickwell Way
- 303 Azalea Gaze Dr
- 211 Azalea Gaze Dr
- Lot 3 Kimberly Ln
- Lot 9 Kimberly Ln
- Lot 11 Kimberly Ln
- Lot 13 Kimberly Ln
- Lot 10 Kimberly Ln
- Lot 12 Kimberly Ln
- Lot 14 Kimberly Ln
- Lot 16 Kimberly Ln
- Lot 19 Kimberly Ln
- Lot 18 Kimberly Ln
- Lot 21 Kimberly Ln
