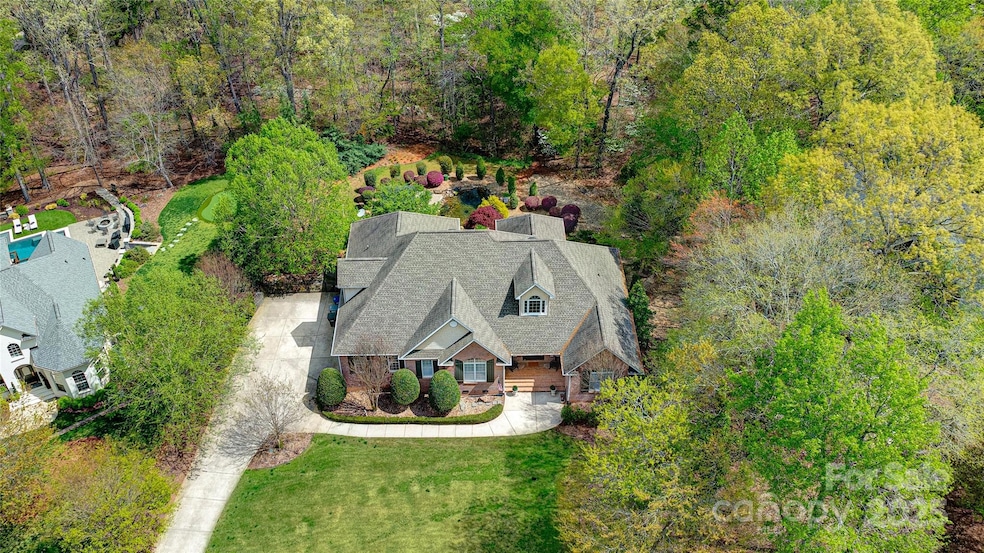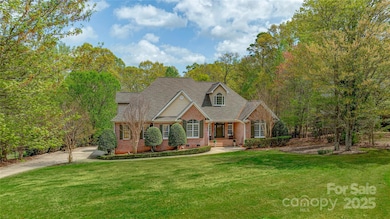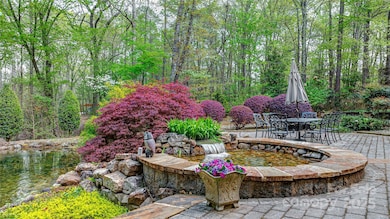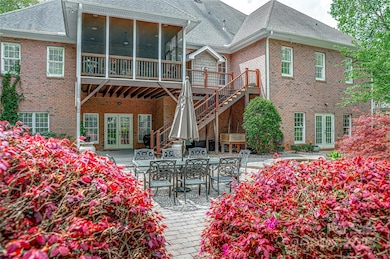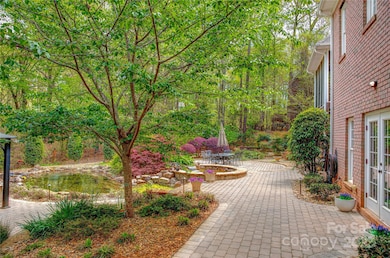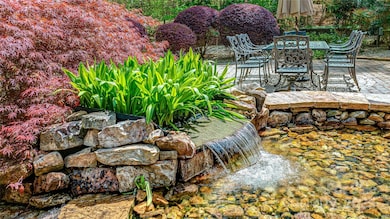
305 Caledonia Way Waxhaw, NC 28173
Estimated payment $7,578/month
Highlights
- Hot Property
- Open Floorplan
- Private Lot
- Rea View Elementary School Rated A
- Fireplace in Kitchen
- Wooded Lot
About This Home
1.57 ACRES... Finished Walkout Basement... Cul-de-Sac... Incredible Floorplan Boasts 4 BR, 4 Full Baths + 3 Flex Rooms w/Closet & Bath Access in Basement & 2nd Floor. NO HOA!!! Fenced, Private, Resort-Style Backyard w/Extensive Hardscape, Screened Porch, 3 Paver Patios, Koi Pond & Water Feature! Remote Area at Back of Acreage Features Chicken Coop + Vegetable/Herb Garden Areas for Organic Farm-to-Table! Family Room w/Coffered Ceiling Opens to Eat-In Kitchen w/Fireplace, Custom Thomasville Cabinetry, Two Sinks, Island + Breakfast/Service Bar & Large Paneled Dining Room. Exquisite Millwork Throughout! Extensive Hardwoods on Main & Upper Levels, Travertine Marble in Basement - No Carpet! Main Level Primary Suite w/Quartz Countertop, Large Shower, Jetted Tub & Walk-In Closet w/Custom Cabinets. Large Laundry Room & Drop Zone. Wet Bar Upstairs + Stone Wet Bar w/Seating in Basement w/2-Taps makes Entertaining a Breeze! Many Options for Multi-Generational Living, Office, Gym, Media, & Hobbies!
Listing Agent
Allen Tate Charlotte South Brokerage Email: Jesse.Samples@AllenTate.com License #237267

Home Details
Home Type
- Single Family
Est. Annual Taxes
- $3,860
Year Built
- Built in 2002
Lot Details
- Cul-De-Sac
- Back Yard Fenced
- Private Lot
- Wooded Lot
Parking
- 2 Car Attached Garage
- Driveway
- 2 Open Parking Spaces
Home Design
- Transitional Architecture
- Four Sided Brick Exterior Elevation
Interior Spaces
- 1.5-Story Property
- Open Floorplan
- Built-In Features
- Mud Room
- Entrance Foyer
- Screened Porch
- Laundry Room
Kitchen
- Breakfast Bar
- Electric Range
- Microwave
- Plumbed For Ice Maker
- Dishwasher
- Disposal
- Fireplace in Kitchen
Flooring
- Wood
- Stone
- Tile
Bedrooms and Bathrooms
- Walk-In Closet
- 4 Full Bathrooms
- Garden Bath
Finished Basement
- Walk-Out Basement
- Walk-Up Access
- Natural lighting in basement
Accessible Home Design
- More Than Two Accessible Exits
- Flooring Modification
Outdoor Features
- Terrace
Schools
- Rea View Elementary School
- Weddington Middle School
- Weddington High School
Utilities
- Zoned Heating and Cooling
- Septic Tank
Community Details
- Lochaven Estates Subdivision
Listing and Financial Details
- Assessor Parcel Number 06-153-118
Map
Home Values in the Area
Average Home Value in this Area
Tax History
| Year | Tax Paid | Tax Assessment Tax Assessment Total Assessment is a certain percentage of the fair market value that is determined by local assessors to be the total taxable value of land and additions on the property. | Land | Improvement |
|---|---|---|---|---|
| 2024 | $3,860 | $550,900 | $147,100 | $403,800 |
| 2023 | $3,487 | $550,900 | $147,100 | $403,800 |
| 2022 | $3,504 | $550,900 | $147,100 | $403,800 |
| 2021 | $3,504 | $550,900 | $147,100 | $403,800 |
| 2020 | $3,194 | $437,020 | $63,120 | $373,900 |
| 2019 | $3,421 | $437,020 | $63,120 | $373,900 |
| 2018 | $0 | $437,020 | $63,120 | $373,900 |
| 2017 | $3,413 | $437,000 | $63,100 | $373,900 |
| 2016 | $3,350 | $437,020 | $63,120 | $373,900 |
| 2015 | $3,393 | $437,020 | $63,120 | $373,900 |
| 2014 | $2,314 | $336,810 | $154,990 | $181,820 |
Property History
| Date | Event | Price | Change | Sq Ft Price |
|---|---|---|---|---|
| 04/11/2025 04/11/25 | For Sale | $1,300,000 | +52.9% | $253 / Sq Ft |
| 10/05/2020 10/05/20 | Sold | $850,000 | 0.0% | $166 / Sq Ft |
| 08/16/2020 08/16/20 | Pending | -- | -- | -- |
| 08/12/2020 08/12/20 | For Sale | $850,000 | -- | $166 / Sq Ft |
Deed History
| Date | Type | Sale Price | Title Company |
|---|---|---|---|
| Warranty Deed | $850,000 | Master Title Agency | |
| Warranty Deed | $48,000 | -- |
Mortgage History
| Date | Status | Loan Amount | Loan Type |
|---|---|---|---|
| Open | $722,500 | Commercial | |
| Previous Owner | $142,000 | New Conventional | |
| Previous Owner | $152,000 | Unknown | |
| Previous Owner | $125,000 | Credit Line Revolving | |
| Previous Owner | $184,000 | Unknown | |
| Previous Owner | $60,000 | Credit Line Revolving | |
| Previous Owner | $150,000 | Unknown | |
| Previous Owner | $150,000 | Construction | |
| Previous Owner | $110,000 | Unknown |
Similar Homes in Waxhaw, NC
Source: Canopy MLS (Canopy Realtor® Association)
MLS Number: 4245692
APN: 06-153-118
- 729 Lochaven Rd
- 542 Lochaven Rd
- 1012 Shippon Ln
- 6040 Oxfordshire Rd
- 5001 Oxfordshire Rd
- 6012 Hathaway Ln
- 8328 Victoria Lake Dr
- 935 Woods Loop
- 1614 Shimron Ln
- 733 Lingfield Ln
- 7605 Berryfield Ct
- 1005 Piper Meadows Dr Unit 1
- 1013 Lake Forest Dr
- 708 Ridge Lake Dr
- 2004 Ptarmigan Ct
- 819 Beauhaven Ln
- 2003 Ptarmigan Ct
- 8014 Avanti Dr
- 409 Gladelynn Way
- 816 Pine Valley Ct
