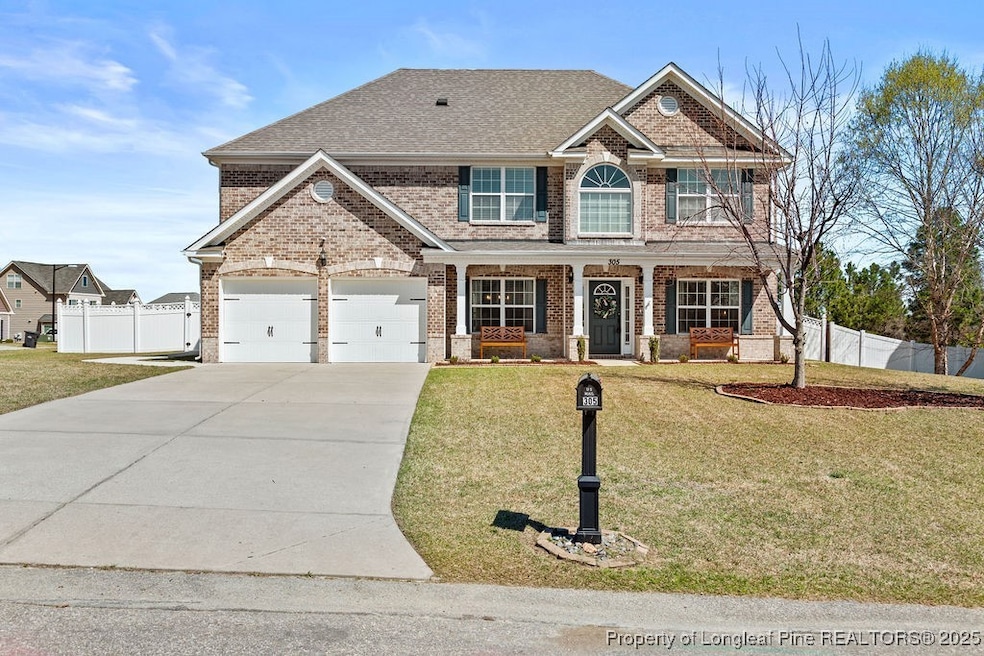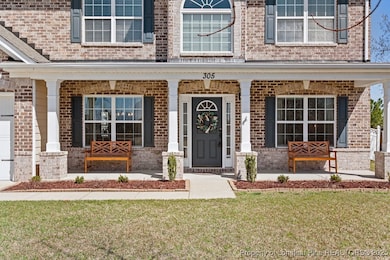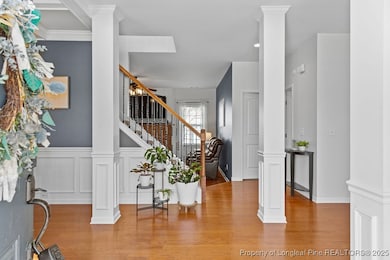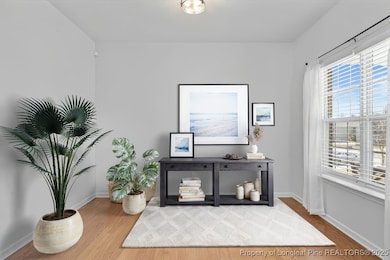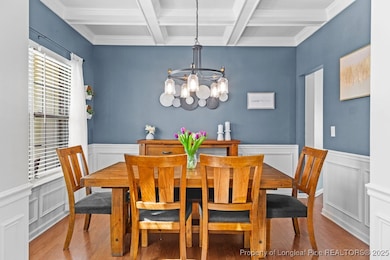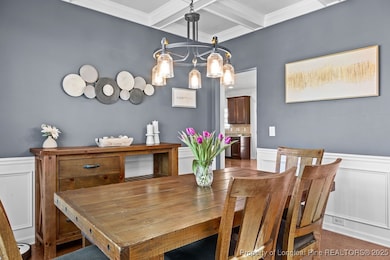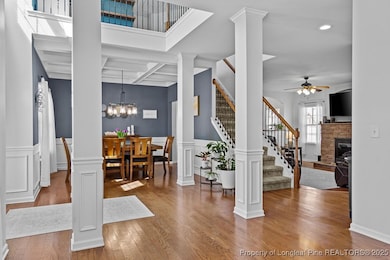
305 Century Dr Cameron, NC 28326
Estimated payment $2,360/month
Highlights
- Popular Property
- Wood Flooring
- Den
- Deck
- Granite Countertops
- Covered patio or porch
About This Home
This stunning home in The Colony at Lexington Plantation is a true showstopper! As you step inside, you’re greeted by a foyer w/soaring ceilings that create a breathtaking first impression. To the left, a formal dining room showcases elegant coffered ceilings, while to the right, a spacious office provides the perfect workspace. The heart of the home features a sunken family room w/ stone fireplace, seamlessly flowing into the gorgeous island kitchen. Here, you’ll find granite countertops, SS appliances, pantry & charming breakfast area. A convenient secondary bedroom is also located on the 1st floor. Upstairs, a spacious loft leads to 3 additional bedrooms, including the impressive primary suite. This massive retreat boasts vaulted ceilings & an extra flex space, ideal for a personal gym, office, nursery, or reading nook. The en-suite bathroom offers dual sinks, a soaking tub & a separate walk-in shower. All carpet was replaced in 2023. Outside, enjoy a covered patio & fenced yard.
Home Details
Home Type
- Single Family
Est. Annual Taxes
- $2,339
Year Built
- Built in 2011
Lot Details
- 0.27 Acre Lot
- Back Yard Fenced
HOA Fees
- $76 Monthly HOA Fees
Parking
- 2 Car Attached Garage
Home Design
- Brick Veneer
- Slab Foundation
- Vinyl Siding
Interior Spaces
- 2,770 Sq Ft Home
- 2-Story Property
- Tray Ceiling
- Ceiling Fan
- Gas Fireplace
- Blinds
- Family Room
- Formal Dining Room
- Den
Kitchen
- Eat-In Kitchen
- Microwave
- Dishwasher
- Kitchen Island
- Granite Countertops
Flooring
- Wood
- Carpet
- Tile
Bedrooms and Bathrooms
- 4 Bedrooms
- En-Suite Primary Bedroom
- Walk-In Closet
- 3 Full Bathrooms
- Double Vanity
- Bathtub with Shower
- Garden Bath
- Separate Shower
Laundry
- Laundry Room
- Laundry on upper level
Outdoor Features
- Deck
- Covered patio or porch
Schools
- Overhills Middle School
- Overhills Senior High School
Utilities
- Forced Air Heating and Cooling System
Community Details
- Little & Young Association
- Lexington Plantation Subdivision
Listing and Financial Details
- Assessor Parcel Number 09956510 0282 12
Map
Home Values in the Area
Average Home Value in this Area
Tax History
| Year | Tax Paid | Tax Assessment Tax Assessment Total Assessment is a certain percentage of the fair market value that is determined by local assessors to be the total taxable value of land and additions on the property. | Land | Improvement |
|---|---|---|---|---|
| 2024 | $2,339 | $316,971 | $0 | $0 |
| 2023 | $2,339 | $316,971 | $0 | $0 |
| 2022 | $2,179 | $316,971 | $0 | $0 |
| 2021 | $2,179 | $240,680 | $0 | $0 |
| 2020 | $2,179 | $240,680 | $0 | $0 |
| 2019 | $2,164 | $240,680 | $0 | $0 |
| 2018 | $2,116 | $240,680 | $0 | $0 |
| 2017 | $2,116 | $240,680 | $0 | $0 |
| 2016 | $2,155 | $245,280 | $0 | $0 |
| 2015 | -- | $245,280 | $0 | $0 |
| 2014 | -- | $245,280 | $0 | $0 |
Property History
| Date | Event | Price | Change | Sq Ft Price |
|---|---|---|---|---|
| 03/28/2025 03/28/25 | For Sale | $375,000 | +5.6% | $135 / Sq Ft |
| 01/20/2023 01/20/23 | Sold | $355,000 | 0.0% | $129 / Sq Ft |
| 11/21/2022 11/21/22 | Pending | -- | -- | -- |
| 11/18/2022 11/18/22 | For Sale | $355,000 | +51.1% | $129 / Sq Ft |
| 04/06/2018 04/06/18 | Sold | $235,000 | 0.0% | $85 / Sq Ft |
| 02/21/2018 02/21/18 | Pending | -- | -- | -- |
| 02/07/2018 02/07/18 | For Sale | $235,000 | 0.0% | $85 / Sq Ft |
| 07/01/2015 07/01/15 | Rented | -- | -- | -- |
| 06/01/2015 06/01/15 | Under Contract | -- | -- | -- |
| 05/06/2015 05/06/15 | For Rent | -- | -- | -- |
Deed History
| Date | Type | Sale Price | Title Company |
|---|---|---|---|
| Warranty Deed | $355,000 | -- | |
| Warranty Deed | $235,000 | None Available | |
| Warranty Deed | $225,000 | None Available |
Mortgage History
| Date | Status | Loan Amount | Loan Type |
|---|---|---|---|
| Open | $355,827 | VA | |
| Previous Owner | $240,052 | VA | |
| Previous Owner | $229,837 | VA |
Similar Homes in Cameron, NC
Source: Longleaf Pine REALTORS®
MLS Number: 741050
APN: 09956510 0282 12
