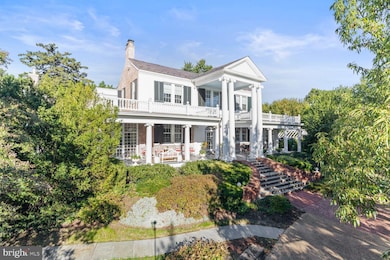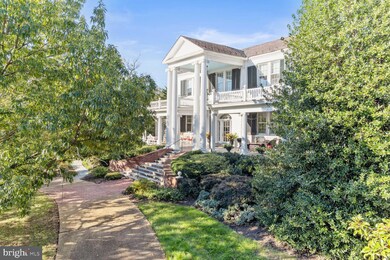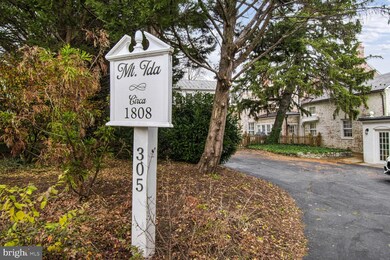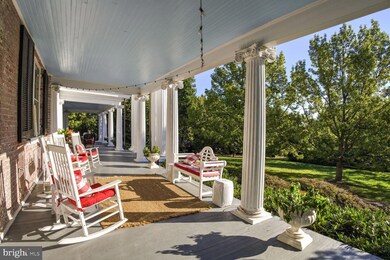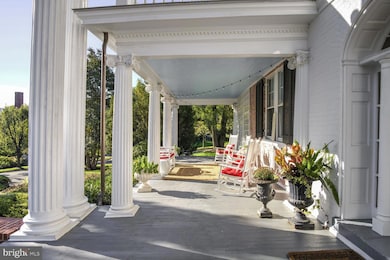
305 Charles Alexander Ct Alexandria, VA 22301
North Ridge NeighborhoodHighlights
- Gourmet Kitchen
- Colonial Architecture
- Marble Flooring
- 0.84 Acre Lot
- Traditional Floor Plan
- Main Floor Bedroom
About This Home
As of March 2025Welcome to Mt. Ida, an exquisite single-family home in the heart of Alexandria, VA. This historic home was built in 1808 by Charles Alexander, Jr. - a sixth generation from John Alexander, after whom Alexandria was named. Spanning over 6,000 square feet, this detached residence offers an unparalleled blend of luxury and comfort. With five spacious bedrooms and four full and three half baths, this home is designed to accommodate both intimate family living and grand entertaining.
Step inside to discover architectural elegance featuring built-ins, columns, crown and decorative moldings, and exposed brick. The high ceilings and eastern exposure flood the home with natural light, accentuated by floor-to-ceiling and oversized windows with tasteful treatments. The ambiance is further enhanced by chandeliers and recessed lighting throughout.
The chef's kitchen is a culinary dream, boasting a breakfast bar, marble counters, and premium stainless steel appliances, including a gas stove and side-by-side refrigerator. The open kitchen design flows seamlessly into an eat-in area and formal dining room.
Relax in the expansive living spaces, with six working fireplaces, a library/den, a music room, and a home office. The primary suite is a sanctuary featuring a walk-in closet, exercise area, ensuite with separate shower and soaking tub, and windowed bathroom.
Outdoor living is equally impressive, with a private roof deck, back and front yards, patio, and porch. Enjoy panoramic river and garden views from every angle. Additional amenities include a basement, an attached two-car garage, a circular driveway with ample parking, and a security system,
Experience luxury living at its finest in this Alexandria gem.
Home Details
Home Type
- Single Family
Est. Annual Taxes
- $28,404
Year Built
- Built in 1808 | Remodeled in 2024
Lot Details
- 0.84 Acre Lot
- Wood Fence
- Stone Retaining Walls
- Back Yard Fenced
- Property is in excellent condition
- Property is zoned R 12
Parking
- 2 Car Attached Garage
- 10 Driveway Spaces
- Oversized Parking
- Parking Storage or Cabinetry
- Rear-Facing Garage
- Garage Door Opener
- Circular Driveway
Home Design
- Colonial Architecture
- Brick Exterior Construction
- Poured Concrete
- Slate Roof
- Metal Roof
Interior Spaces
- 5,996 Sq Ft Home
- Property has 2 Levels
- Traditional Floor Plan
- Built-In Features
- Chair Railings
- Crown Molding
- Ceiling Fan
- Recessed Lighting
- 7 Fireplaces
- Wood Burning Fireplace
- Screen For Fireplace
- Fireplace Mantel
- Brick Fireplace
- Gas Fireplace
- Window Treatments
- Family Room Off Kitchen
- Formal Dining Room
- Flood Lights
- Stacked Washer and Dryer
Kitchen
- Gourmet Kitchen
- Butlers Pantry
- Built-In Oven
- Gas Oven or Range
- Six Burner Stove
- Built-In Microwave
- Extra Refrigerator or Freezer
- Freezer
- Ice Maker
- Dishwasher
- Stainless Steel Appliances
- Kitchen Island
- Upgraded Countertops
- Disposal
Flooring
- Wood
- Marble
Bedrooms and Bathrooms
- Walk-In Closet
- Soaking Tub
- Bathtub with Shower
- Walk-in Shower
Unfinished Basement
- Connecting Stairway
- Side Basement Entry
Outdoor Features
- Balcony
- Exterior Lighting
- Porch
Utilities
- Forced Air Heating and Cooling System
- Ductless Heating Or Cooling System
- Radiant Heating System
- Wall Furnace
- Hot Water Heating System
- Natural Gas Water Heater
Community Details
- No Home Owners Association
- North Ridge Subdivision
Listing and Financial Details
- Tax Lot 610
- Assessor Parcel Number 50628120
Map
Home Values in the Area
Average Home Value in this Area
Property History
| Date | Event | Price | Change | Sq Ft Price |
|---|---|---|---|---|
| 03/21/2025 03/21/25 | Sold | $2,950,000 | 0.0% | $492 / Sq Ft |
| 01/24/2025 01/24/25 | Pending | -- | -- | -- |
| 01/23/2025 01/23/25 | For Sale | $2,950,000 | +31.1% | $492 / Sq Ft |
| 12/01/2021 12/01/21 | Sold | $2,250,000 | -8.2% | $375 / Sq Ft |
| 09/02/2021 09/02/21 | Price Changed | $2,450,000 | -12.3% | $409 / Sq Ft |
| 06/21/2021 06/21/21 | Price Changed | $2,795,000 | -1.9% | $466 / Sq Ft |
| 09/19/2020 09/19/20 | For Sale | $2,850,000 | -- | $475 / Sq Ft |
Tax History
| Year | Tax Paid | Tax Assessment Tax Assessment Total Assessment is a certain percentage of the fair market value that is determined by local assessors to be the total taxable value of land and additions on the property. | Land | Improvement |
|---|---|---|---|---|
| 2024 | $29,433 | $2,502,579 | $1,298,373 | $1,204,206 |
| 2023 | $27,000 | $2,432,434 | $1,260,556 | $1,171,878 |
| 2022 | $25,853 | $2,329,136 | $1,189,585 | $1,139,551 |
| 2021 | $28,285 | $2,548,178 | $1,132,937 | $1,415,241 |
| 2020 | $20,687 | $2,468,645 | $1,094,625 | $1,374,020 |
| 2019 | $27,896 | $2,468,645 | $1,094,625 | $1,374,020 |
| 2018 | $27,896 | $2,468,645 | $1,094,625 | $1,374,020 |
| 2017 | $31,752 | $2,809,954 | $1,042,500 | $1,767,454 |
| 2016 | $31,792 | $2,962,901 | $999,063 | $1,963,838 |
| 2015 | $29,863 | $2,863,183 | $999,063 | $1,864,120 |
| 2014 | $30,139 | $2,889,669 | $880,443 | $2,009,226 |
Mortgage History
| Date | Status | Loan Amount | Loan Type |
|---|---|---|---|
| Open | $2,212,500 | New Conventional | |
| Previous Owner | $1,575,000 | Adjustable Rate Mortgage/ARM |
Deed History
| Date | Type | Sale Price | Title Company |
|---|---|---|---|
| Deed | $2,950,000 | First American Title | |
| Warranty Deed | $2,250,000 | Kvs Title Llc | |
| Gift Deed | -- | None Available |
Similar Home in Alexandria, VA
Source: Bright MLS
MLS Number: VAAX2039472
APN: 023.04-16-08
- 412 Underhill Place
- 59 W Del Ray Ave
- 408 Virginia Ave
- 2708 George Mason Place
- 2918 Landover St
- 11 W Caton Ave
- 6 W Mount Ida Ave
- 3106 Russell Rd
- 3113 Circle Hill Rd
- 2933 Hickory St
- 12 Ancell St
- 3010 Landover St
- 3200 Holly St
- 2804 Cameron Mills Rd
- 1 E Custis Ave
- 3 E Custis Ave
- 1 Ancell St
- 30 Kennedy St
- 509 Lloyds Ln
- 13 E Windsor Ave


