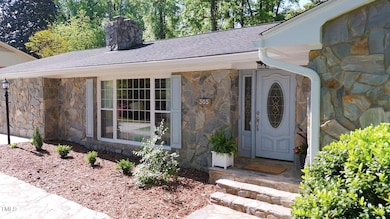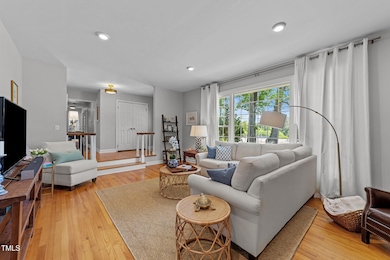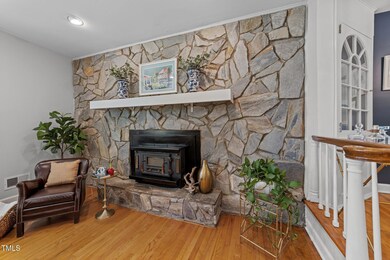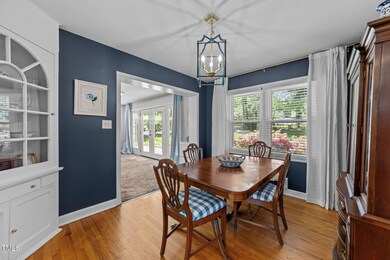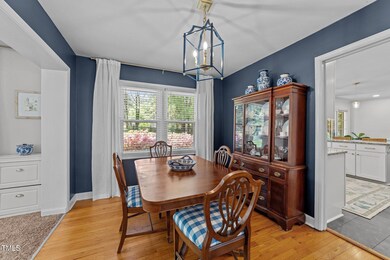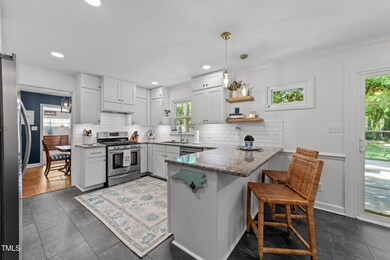
305 Clarendon Crescent Raleigh, NC 27610
King Charles NeighborhoodEstimated payment $4,275/month
Highlights
- Recreation Room
- Wood Flooring
- Breakfast Room
- Hunter Elementary School Rated A
- No HOA
- Stainless Steel Appliances
About This Home
Beautifully updated 3BR, 2.5 BA ranch with bonus room on .45 acres in vibrant Downtown Raleigh. The stone exterior entrance highlights just one of the many classic details that have been preserved. Upon entering the home, the gorgeous hardwood floors throughout reflect the abundance of light pouring into the family room from the large picture window and accentuates the stunning stone fireplace. The updated kitchen is sure to please with granite countertops, tile backsplash, under counter lighting, wood shelves, gas range, stainless steel appliances, breakfast bar, and LVP flooring for easy clean up. The breakfast room sliding glass door leads onto the patio w/ fire pit and spacious, lush backyard with mature trees. The arched built-in corner cupboard in the formal dining room adds to the charm and character of the home. The bonus room with half bath has many uses with easy access to the backyard. The large primary bedroom will not disappoint with a bath that has dual vanities and expansive tiled shower. 2 additional generously sized bedrooms complete this amazing home. Windows 2022; Tankless Gas Water Heater 2021; Dishwasher 2024.Convenient to Wegmans, Costco, Standard beer & food, Raleigh Iron Works featuring Ponysaurus Barrel Room & Restaurant, Union Special bread, the Optimist Raleigh coffee, Alamo Drafthouse Cinema, WakeMed, and much, much more!
Home Details
Home Type
- Single Family
Est. Annual Taxes
- $4,411
Year Built
- Built in 1963
Home Design
- Brick Veneer
- Combination Foundation
- Shingle Roof
- Stone
Interior Spaces
- 2,367 Sq Ft Home
- 1-Story Property
- Smooth Ceilings
- Entrance Foyer
- Family Room with Fireplace
- Living Room
- Breakfast Room
- Dining Room
- Recreation Room
- Basement
- Crawl Space
- Laundry Room
Kitchen
- Gas Range
- Range Hood
- Dishwasher
- Stainless Steel Appliances
Flooring
- Wood
- Carpet
Bedrooms and Bathrooms
- 3 Bedrooms
- Double Vanity
- Bathtub with Shower
Parking
- 3 Parking Spaces
- Parking Pad
- Private Driveway
- 3 Open Parking Spaces
Outdoor Features
- Patio
Schools
- Hunter Elementary School
- Ligon Middle School
- Enloe High School
Utilities
- Forced Air Heating and Cooling System
- Heating System Uses Natural Gas
- Tankless Water Heater
Community Details
- No Home Owners Association
- Longview Gardens Subdivision
Listing and Financial Details
- Assessor Parcel Number 1714609319
Map
Home Values in the Area
Average Home Value in this Area
Tax History
| Year | Tax Paid | Tax Assessment Tax Assessment Total Assessment is a certain percentage of the fair market value that is determined by local assessors to be the total taxable value of land and additions on the property. | Land | Improvement |
|---|---|---|---|---|
| 2024 | $4,411 | $505,545 | $270,750 | $234,795 |
| 2023 | $4,069 | $371,438 | $126,000 | $245,438 |
| 2022 | $3,781 | $371,438 | $126,000 | $245,438 |
| 2021 | $3,634 | $371,438 | $126,000 | $245,438 |
| 2020 | $3,568 | $371,438 | $126,000 | $245,438 |
| 2019 | $2,636 | $225,717 | $50,400 | $175,317 |
| 2018 | $2,486 | $225,717 | $50,400 | $175,317 |
| 2017 | $2,368 | $225,717 | $50,400 | $175,317 |
| 2016 | $2,320 | $225,717 | $50,400 | $175,317 |
| 2015 | $2,161 | $206,780 | $41,400 | $165,380 |
| 2014 | $2,050 | $206,780 | $41,400 | $165,380 |
Property History
| Date | Event | Price | Change | Sq Ft Price |
|---|---|---|---|---|
| 04/24/2025 04/24/25 | For Sale | $700,000 | -- | $296 / Sq Ft |
Deed History
| Date | Type | Sale Price | Title Company |
|---|---|---|---|
| Interfamily Deed Transfer | -- | None Available | |
| Warranty Deed | $312,000 | Investors Title Insurance Co | |
| Warranty Deed | $200,000 | None Available | |
| Special Warranty Deed | -- | None Available | |
| Trustee Deed | $129,816 | -- |
Mortgage History
| Date | Status | Loan Amount | Loan Type |
|---|---|---|---|
| Open | $320,000 | New Conventional | |
| Closed | $280,000 | New Conventional | |
| Previous Owner | $120,000 | Credit Line Revolving | |
| Previous Owner | $115,000 | New Conventional | |
| Previous Owner | $29,000 | Stand Alone Second | |
| Previous Owner | $116,000 | Fannie Mae Freddie Mac | |
| Previous Owner | $31,000 | Stand Alone Second | |
| Previous Owner | $133,723 | VA |
Similar Homes in Raleigh, NC
Source: Doorify MLS
MLS Number: 10091409
APN: 1714.19-60-9319-000
- 132 Lord Ashley Rd
- 2343 Derby Dr
- 460 Dickens Dr
- 468 Dickens Dr
- 209 Dickens Dr
- 100 Farris Ct
- 2453 Derby Dr
- 2442 Stevens Rd
- 2457 Derby Dr
- 704 N King Charles Rd
- 2341 New Bern Ave
- 808 Culpepper Ln
- 505 Colleton Rd
- 509 Colleton Rd
- 705 Hartford Rd
- 707 Colleton Rd
- 705 Colleton Rd
- 2325 Sheffield Rd Unit 102
- 1906 Oak City Ln
- 1512 Pender St

