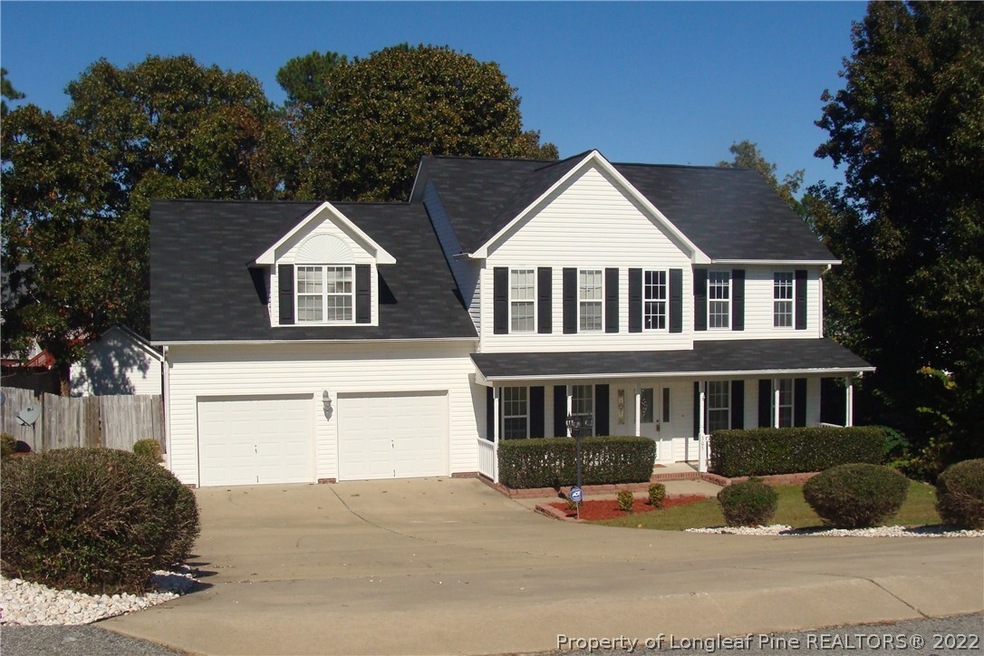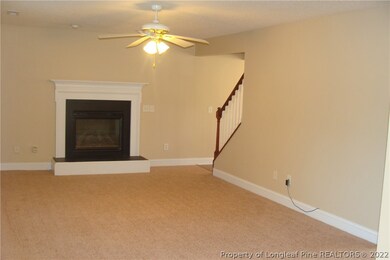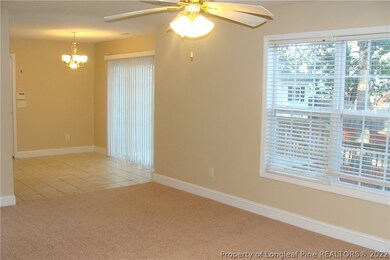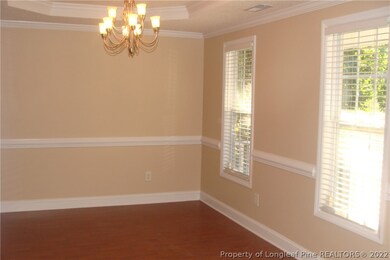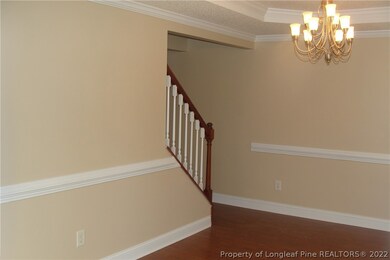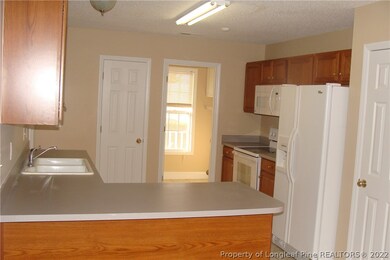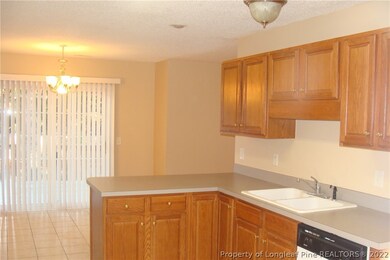
305 Cresthaven Dr Sanford, NC 27332
Estimated payment $1,496/month
Highlights
- Deck
- No HOA
- Front Porch
- Bonus Room
- Breakfast Area or Nook
- 2 Car Attached Garage
About This Home
WOW!! ALL THE SPACE YOU WANT (INSIDE AND OUT); SPACIOUS HOME IN AN QUIET, ESTABLISHED NEIGHBORHOOD JUST A SHORT DRIVE TO FT BRAGG; LARGE FAMILY ROOM WITH FIREPLACE OPENS TO THE SPACIUOS KITCHEN W/ PLENTY CABINET SPACES, BAR STYLE COUNTER TOPS AND CASUAL "EAT-IN" AREA WHICH ALSO OPENS WITH VIEW TO AN AMAZING "3 TIER" DECK SYSTEM IN THE PRIVACY FENCED BACKYARD; THE TWO STORY INVITES YOU AND TRANSITIONS PAST THE FORMAL DINING ROOM (BOTH WITH NEWLY INSTALLED "WATER RESISTANT" LAMINATE FLOORING); A HALF BATH IS AVAILABLE DOWNSTAIRS FOR CONVENIENCE AS WELL; UPSTAIRS ARE THE BEDROOM INCLUDING A LARGE OWNERS SUITE W/ TREY CEILINGS AND A SPACIOUS BATHROOM W/ SEPARATE "GARDEN STYLE" BATHTUB AND SHOWER, PRIVATE POTTY, AND LARGE WALK-IN CLOSETS; THERE IS A MASSIVE BONUS ROOM W/ CLOSET AND "OFFICE" NICHE; OTHER BEDROOMS ARE ALL DECNT SIZES AS WELL AND SHARE A FULL SIZED BATHROOM; A LARGE TWO CAR GARAGE AND A STORAGE SHED OUT BACK WILL TAKE CARE OF ALL YOUR STORAGE; LARGE DECK SYSTEM; NICE!!
Home Details
Home Type
- Single Family
Est. Annual Taxes
- $1,878
Year Built
- Built in 2002
Lot Details
- Privacy Fence
- Fenced
Parking
- 2 Car Attached Garage
Home Design
- Vinyl Siding
Interior Spaces
- 2-Story Property
- Tray Ceiling
- Ceiling Fan
- Gas Log Fireplace
- Entrance Foyer
- Bonus Room
Kitchen
- Breakfast Area or Nook
- Range
- Microwave
- Dishwasher
Flooring
- Carpet
- Laminate
- Tile
Bedrooms and Bathrooms
- 3 Bedrooms
- Double Vanity
- Garden Bath
- Separate Shower
Laundry
- Laundry on main level
- Washer and Dryer Hookup
Home Security
- Storm Windows
- Storm Doors
Outdoor Features
- Deck
- Shed
- Front Porch
Schools
- Highland Elementary School
- Highland Middle School
- Western Harnett High School
Utilities
- Heat Pump System
Community Details
- No Home Owners Association
- Crestview Subdivision
Listing and Financial Details
- Assessor Parcel Number 03958704 0020 23
Map
Home Values in the Area
Average Home Value in this Area
Tax History
| Year | Tax Paid | Tax Assessment Tax Assessment Total Assessment is a certain percentage of the fair market value that is determined by local assessors to be the total taxable value of land and additions on the property. | Land | Improvement |
|---|---|---|---|---|
| 2024 | $1,878 | $252,202 | $0 | $0 |
| 2023 | $1,878 | $252,202 | $0 | $0 |
| 2022 | $1,597 | $252,202 | $0 | $0 |
| 2021 | $1,597 | $175,850 | $0 | $0 |
| 2020 | $1,580 | $175,850 | $0 | $0 |
| 2019 | $1,565 | $175,850 | $0 | $0 |
| 2018 | $1,547 | $175,850 | $0 | $0 |
| 2017 | $1,547 | $175,850 | $0 | $0 |
| 2016 | $1,624 | $184,970 | $0 | $0 |
| 2015 | -- | $184,970 | $0 | $0 |
| 2014 | -- | $184,970 | $0 | $0 |
Property History
| Date | Event | Price | Change | Sq Ft Price |
|---|---|---|---|---|
| 06/03/2021 06/03/21 | Pending | -- | -- | -- |
| 05/20/2021 05/20/21 | For Sale | $239,900 | 0.0% | -- |
| 08/07/2013 08/07/13 | Rented | -- | -- | -- |
| 07/08/2013 07/08/13 | Under Contract | -- | -- | -- |
| 03/20/2013 03/20/13 | For Rent | -- | -- | -- |
Deed History
| Date | Type | Sale Price | Title Company |
|---|---|---|---|
| Warranty Deed | $240,000 | None Available | |
| Warranty Deed | $188,000 | None Available |
Mortgage History
| Date | Status | Loan Amount | Loan Type |
|---|---|---|---|
| Open | $235,554 | FHA | |
| Previous Owner | $173,161 | VA | |
| Previous Owner | $180,847 | VA |
Similar Homes in Sanford, NC
Source: Longleaf Pine REALTORS®
MLS Number: 657169
APN: 03958704 0020 23
- 424 Crystal Spring Dr
- 226 Pinevalley Ln
- 105 Parkton Ct W
- 181 Boulder Dr
- 575 Crystal Spring Dr
- 281 Highland Forest Dr
- 58 Hillwood Dr
- 53 Hillwood Dr
- 31 Sweet Bayberry Ct
- 71 Hillwood Dr
- 1031 Northview Dr
- 55 Day Trading Ct
- 59 Claymore Ct
- 126 Ribbon Oak Ct
- 208 Hillwood Dr
- 228 Hillwood Dr
- 36 Andrea Ct
- 37 Gibbs Rd
