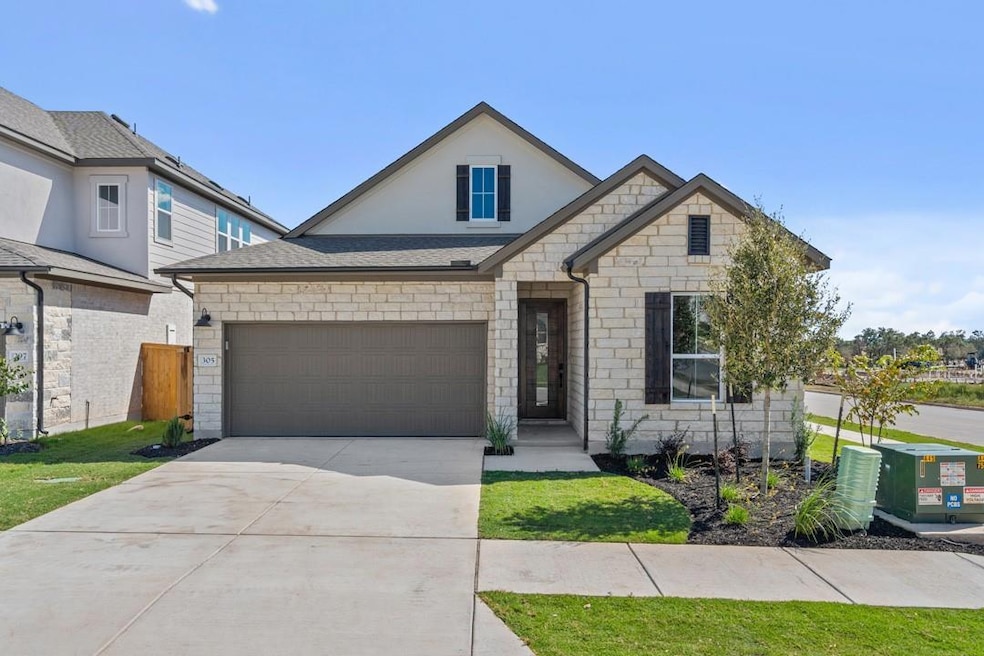
305 Darley Oak Dr Dripping Springs, TX 78620
Highlights
- New Construction
- Gourmet Kitchen
- Corner Lot
- Dripping Springs Middle School Rated A
- Open Floorplan
- High Ceiling
About This Home
As of March 2025The Aspen has an open-concept layout and windows throughout, keeping the heart of the home bright and airy. A covered outdoor patio adds another inviting living area, while a study off the foyer is the perfect home office. At the rear of the home, the primary suite has everything you need, including a large shower and walk-in closet. HomeSmart® technology delivers the final touch with features like Mesh WiFi, Video Doorbell and WiFi Door lock. Future amenities opening Spring/Summer 2025. See New Home Advisor for availalbe incentives, including special interest rates.
Last Agent to Sell the Property
RealAgent Brokerage Phone: (512) 650-2772 License #0671557
Home Details
Home Type
- Single Family
Est. Annual Taxes
- $1,488
Year Built
- Built in 2024 | New Construction
Lot Details
- 6,534 Sq Ft Lot
- North Facing Home
- Fenced
- Landscaped
- Corner Lot
- Sprinkler System
- Property is in excellent condition
HOA Fees
- $50 Monthly HOA Fees
Parking
- 2 Car Garage
- Garage Door Opener
Home Design
- Brick Exterior Construction
- Slab Foundation
- Composition Roof
- Stone Siding
Interior Spaces
- 1,903 Sq Ft Home
- 1-Story Property
- Open Floorplan
- High Ceiling
- Ceiling Fan
- Recessed Lighting
- ENERGY STAR Qualified Windows
- Entrance Foyer
- Neighborhood Views
- Washer and Electric Dryer Hookup
Kitchen
- Gourmet Kitchen
- Open to Family Room
- Breakfast Bar
- Built-In Gas Oven
- Gas Cooktop
- Microwave
- Dishwasher
- ENERGY STAR Qualified Appliances
- Kitchen Island
- Quartz Countertops
Flooring
- Carpet
- Laminate
- Tile
Bedrooms and Bathrooms
- 3 Main Level Bedrooms
- Walk-In Closet
- 2 Full Bathrooms
- Double Vanity
- Walk-in Shower
Home Security
- Smart Home
- Smart Thermostat
- Fire and Smoke Detector
Outdoor Features
- Covered patio or porch
- Rain Gutters
Schools
- Walnut Springs Elementary School
- Dripping Springs Middle School
- Dripping Springs High School
Utilities
- Central Heating and Cooling System
- Heating System Uses Natural Gas
- Natural Gas Connected
- Tankless Water Heater
- Water Purifier
- High Speed Internet
Additional Features
- No Interior Steps
- Energy-Efficient Construction
Community Details
- Association fees include common area maintenance
- Heritage Association
- Built by Tri Pointe Homes
- Heritage Subdivision
Listing and Financial Details
- Assessor Parcel Number 113809000D001004
- Tax Block D
Map
Home Values in the Area
Average Home Value in this Area
Property History
| Date | Event | Price | Change | Sq Ft Price |
|---|---|---|---|---|
| 03/05/2025 03/05/25 | Sold | -- | -- | -- |
| 01/15/2025 01/15/25 | Price Changed | $482,766 | -2.4% | $254 / Sq Ft |
| 09/24/2024 09/24/24 | Price Changed | $494,766 | -1.0% | $260 / Sq Ft |
| 09/06/2024 09/06/24 | For Sale | $499,766 | -- | $263 / Sq Ft |
Tax History
| Year | Tax Paid | Tax Assessment Tax Assessment Total Assessment is a certain percentage of the fair market value that is determined by local assessors to be the total taxable value of land and additions on the property. | Land | Improvement |
|---|---|---|---|---|
| 2024 | $1,543 | $88,500 | $88,500 | $0 |
| 2023 | $1,488 | $88,500 | $88,500 | $0 |
Mortgage History
| Date | Status | Loan Amount | Loan Type |
|---|---|---|---|
| Open | $400,000 | New Conventional |
Deed History
| Date | Type | Sale Price | Title Company |
|---|---|---|---|
| Special Warranty Deed | -- | None Listed On Document |
Similar Homes in Dripping Springs, TX
Source: Unlock MLS (Austin Board of REALTORS®)
MLS Number: 9945689
APN: R186717
- 279 Darley Oak Dr
- 245 Darley Oak Dr
- 344 Darley Oak Dr
- 1403 N Roger Hanks Pkwy
- 1403 N Roger Hanks Pkwy
- 1403 N Roger Hanks Pkwy
- 1403 N Roger Hanks Pkwy
- 1403 N Roger Hanks Pkwy
- 1403 N Roger Hanks Pkwy
- 1403 N Roger Hanks Pkwy
- 1403 N Roger Hanks Pkwy
- 1403 N Roger Hanks Pkwy
- 1403 N Roger Hanks Pkwy
- 1403 N Roger Hanks Pkwy
- 1403 N Roger Hanks Pkwy
- 1403 N Roger Hanks Pkwy
- 1403 N Roger Hanks Pkwy
- 1403 N Roger Hanks Pkwy
- 1403 N Roger Hanks Pkwy
- 1403 N Roger Hanks Pkwy
